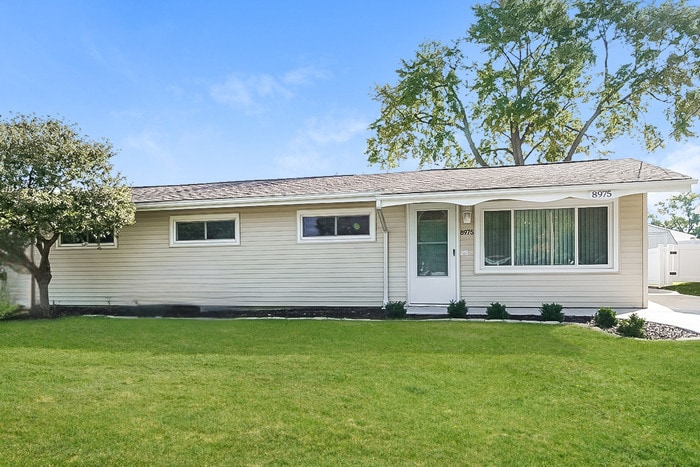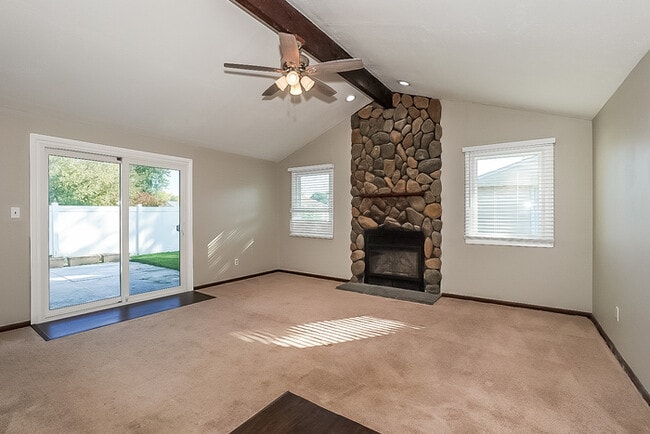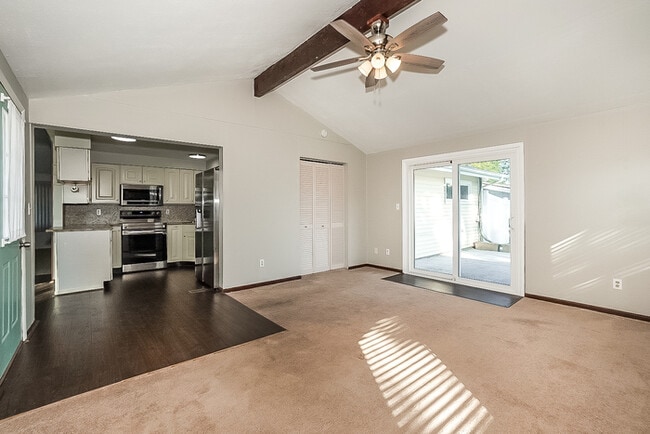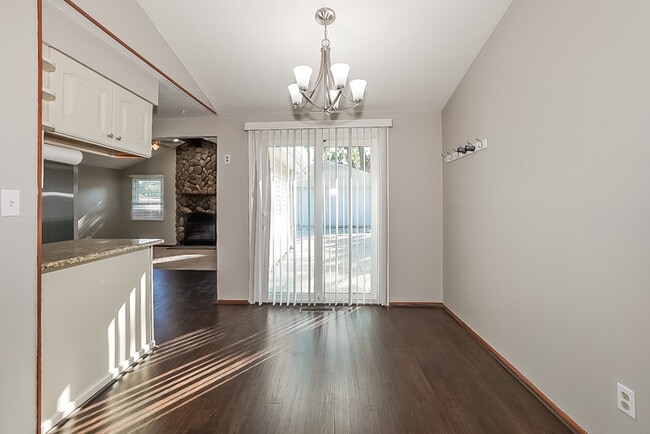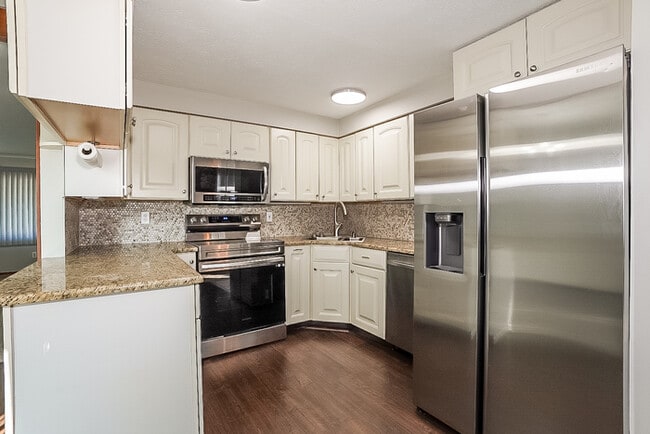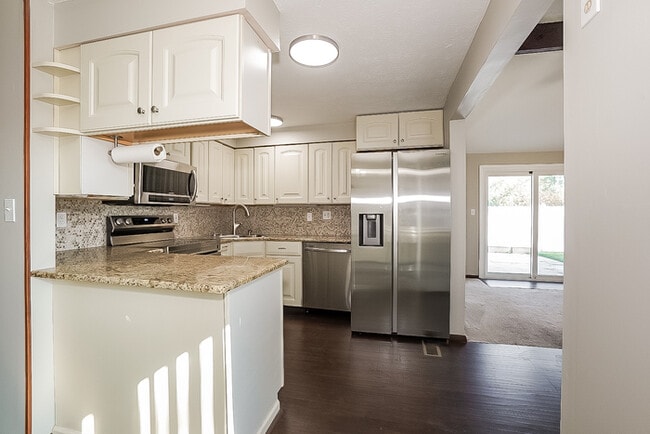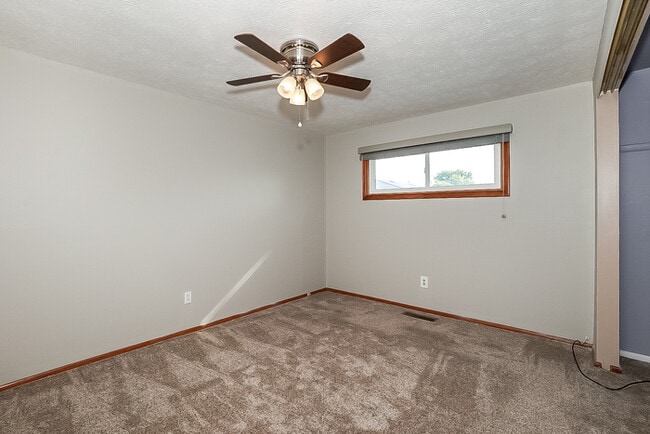8975 Cambridge Dr Northfield, OH 44067
About This Home
COMING SOON
This home is coming soon. Please check to see the estimated availability date.
Maymont Homes is committed to clear and upfront pricing. In addition to the advertised rent, residents may have monthly fees, including a $10.95 utility management fee, a $25.00 wastewater fee for homes on septic systems, and an amenity fee for homes with smart home technology, valet trash, or other community amenities. This does not include utilities or optional fees, including but not limited to pet fees and renter’s insurance.
Welcome to this charming 4-bedroom, 2.5-bath single-story home in Northfield, OH. Designed for comfort and convenience, this home offers a warm and inviting atmosphere with thoughtful details throughout.
The living room is filled with natural light from sliding doors that lead to the patio, creating a bright and airy space perfect for relaxing or entertaining. A beautiful stone mantle adds character and charm, while the tall ceilings and exposed beam enhance the room’s spacious feel.
The kitchen features a wraparound counter, upper and lower white cabinetry, a full set of appliances, and durable LVP flooring that ties the space together. Each bedroom includes cozy carpeting and neutral-colored walls, providing a calm and comfortable setting for rest and relaxation.
Outside, you’ll find additional parking and a grassy yard, offering plenty of space for outdoor activities.
Located just 30 minutes from downtown Cleveland and close to major interstates, this home makes commuting and access to city amenities quick and easy.
This Northfield home blends character, functionality, and convenience, making it a wonderful place to call home.
*Maymont Homes provides residents with convenient solutions, including simplified utility billing and flexible rent payment options. Contact us for more details.
This information is deemed reliable, but not guaranteed. All measurements are approximate. Actual product and home specifications may vary in dimension or detail. Images are for representational purposes only. Some programs and services may not be available in all market areas.
Prices and availability are subject to change without notice. Advertised rent prices do not include the required application fee, the partially refundable reservation fee (due upon application approval), or the mandatory monthly utility management fee (in select market areas.) Residents must maintain renters insurance as specified in their lease. If third-party renters insurance is not provided, residents will be automatically enrolled in our Master Insurance Policy for a fee. Select homes may be located in communities that require a monthly fee for community-specific amenities or services.
For complete details, please contact a company leasing representative. Equal Housing Opportunity.
Estimated availability date is subject to change based on construction timelines and move-out confirmation.
Contact us to schedule a showing.

Map
- 9131 Cambridge Dr
- 9207 N Plaza Dr
- 300 Kelley Dr
- V/L Meadow Ln
- 10306 Electric Blvd
- 50 Kennedy Blvd
- 615 Ledge Rd
- 307 Eagleton Ct Unit 20
- 1992 Heron Glen Ct
- 133 Fell Ave
- 8602 Strawbridge Cir
- 698 Ledge Rd
- 749 Navajo Trail
- 8542 Mandell Dr
- 81 Canter Ln Unit C
- 380 Dartmouth Trail
- 340 Pineo Ct
- 4930 Squire Dr
- 383 Janes Ln
- 445 Houghton Rd
- 189 Summit Ave
- 201 Eaton Ridge Rd
- 8572 Mandell Dr
- 9315 Lincoln Dr
- 8282 Lakeview Dr
- 8054 Sandstone Dr
- 10807 Ravenna Rd
- 804 Arboretum Cir Unit 804
- 818 Parkview Blvd
- 6636 Deerfield Dr
- 7360 Trailside Dr Unit E
- 2170 Pebble Creek Dr
- 852 Washington St
- 26433 Solon Rd
- 755 Broadway Ave Unit 4
- 780 Northfield Rd
- 788 Mckinley Ave
- 681 Washington St Unit ID1272058P
- 679 Washington St Unit ID1272057P
- 679 Washington St Unit ID1271290P
