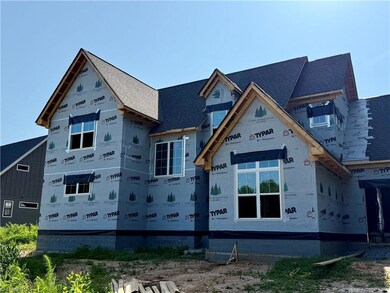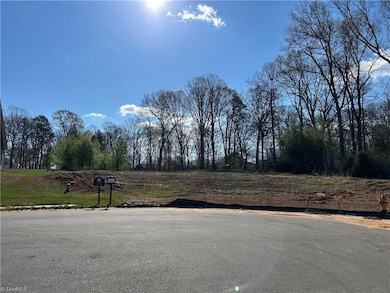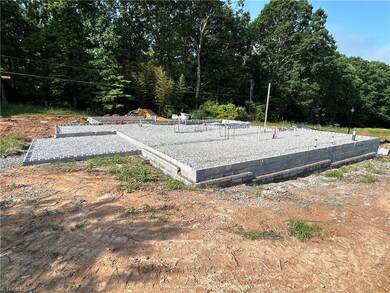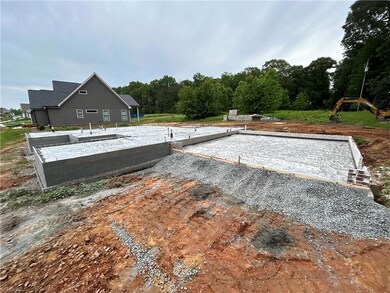8978 Maltese Ct Lewisville, NC 27023
Highlights
- Under Construction
- Freestanding Bathtub
- Attic
- Southwest Elementary Rated A
- Main Floor Primary Bedroom
- Solid Surface Countertops
About This Home
This exquisite floor plan, The Abington, showcases a stately brick exterior and a thoughtfully designed open layout that bathes the interior in natural light while offering a seamless flow between living spaces. Crafted for both style and comfort, this home invites effortless everyday living and sophisticated entertaining. The main level features a spacious primary suite — a true retreat — complete with a walk-in closet and a spa-inspired bathroom with upscale finishes. A beautifully appointed secondary bedroom and full guest bath on the main level provide comfort and privacy for family or visitors. Upstairs, two additional bedrooms share a well-designed full bath, while a generously sized bonus room offers endless possibilities — from a private media lounge to a stylish home office or game room. A convenient walk-out storage area adds to the home's functionality, blending practicality with polished design. Estimated Completion late Aug/Sept 2025.
Home Details
Home Type
- Single Family
Year Built
- Built in 2025 | Under Construction
Lot Details
- 0.7 Acre Lot
- Cul-De-Sac
- Cleared Lot
HOA Fees
- $38 Monthly HOA Fees
Parking
- 2 Car Attached Garage
- Front Facing Garage
- Driveway
Home Design
- Brick Exterior Construction
- Slab Foundation
Interior Spaces
- 2,798 Sq Ft Home
- Property has 2 Levels
- Ceiling Fan
- Living Room with Fireplace
- Walk-In Attic
- Dryer Hookup
Kitchen
- Dishwasher
- Kitchen Island
- Solid Surface Countertops
- Disposal
Flooring
- Carpet
- Tile
Bedrooms and Bathrooms
- 4 Bedrooms
- Primary Bedroom on Main
- Freestanding Bathtub
- Separate Shower
Outdoor Features
- Porch
Utilities
- Forced Air Heating and Cooling System
- Multiple Heating Units
- Dual Heating Fuel
- Heat Pump System
- Heating System Uses Natural Gas
- Tankless Water Heater
- Gas Water Heater
Community Details
- Woodview Estates HOA, Phone Number (336) 723-1524
- Woodview Estates Subdivision
Listing and Financial Details
- Tax Lot 42
- Assessor Parcel Number 5874782071
Map
Home Values in the Area
Average Home Value in this Area
Source: Triad MLS
MLS Number: 1181692
- 1379 Ashfield Dr
- 1385 Ashfield Dr
- 8933 Maltese Ct
- 8921 Maltese Ct
- 8446 Meadow Vista Dr
- 1020 Compass Rose Ct
- 1830 Barnstable Rd
- 1636 S Marblehead Rd
- 539 Doub Rd
- 517 Doub Rd
- 544 Doub Rd
- 534 Doub Rd
- 550 Doub Rd
- 520 Doub Rd
- 1214 Flyway Ct
- 1762 Canopy Trail
- 361 Lewisville Trails Rd
- 8540 Brook Meadow Ln
- 300 Doub Rd
- 8663 Stone Valley Dr
- 8832 Belhaven Ct
- 8908 Harpers Grove Ln
- 2140 Rossmore Rd
- 7504 Harpers Crossing Ln
- 1000 Alabnon Rd
- 1925 Waterford Village Dr
- 6826 Magnolia Park Ct
- 6539 Pegram Farm Rd
- 1755 Havenbrook Ct
- 1739 Havenbrook Ct
- 6901 Morgan Place Dr
- 7612 Sedgewick Ridge Rd
- 120 Crestway Ct
- 224 Bradford Pl Ln
- 1610 Lakefield Dr
- 6981 Hanesbrook Cir Unit 202
- 114 Willow Trace Cir
- 6605 Springfield Village Ln
- 1754 Springfield Farm Ct
- 1730 Spring Path Trail





