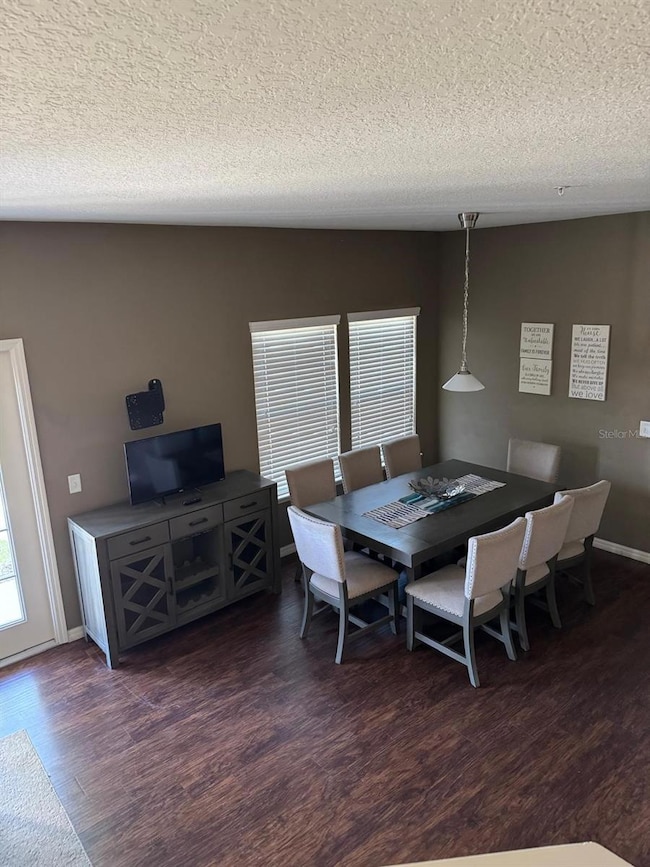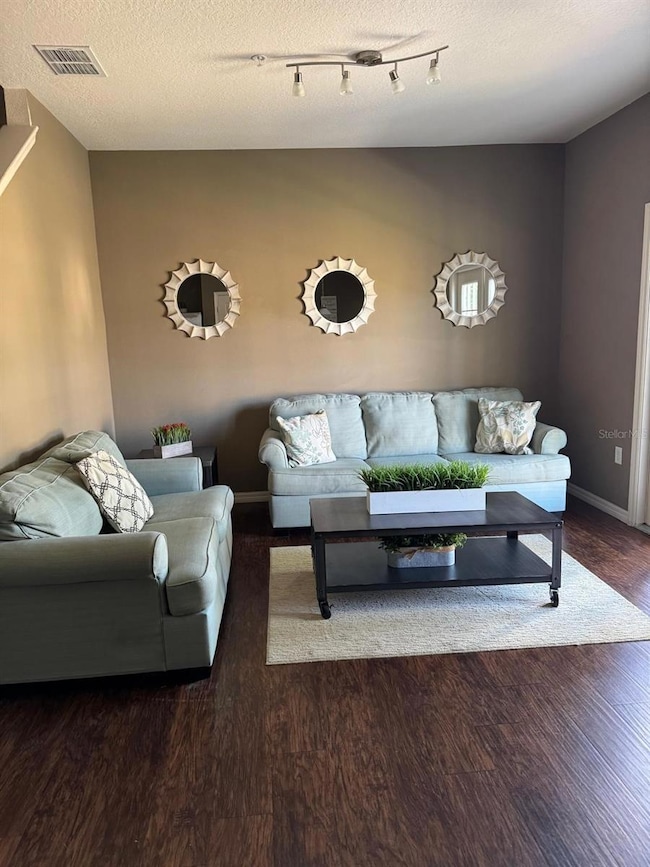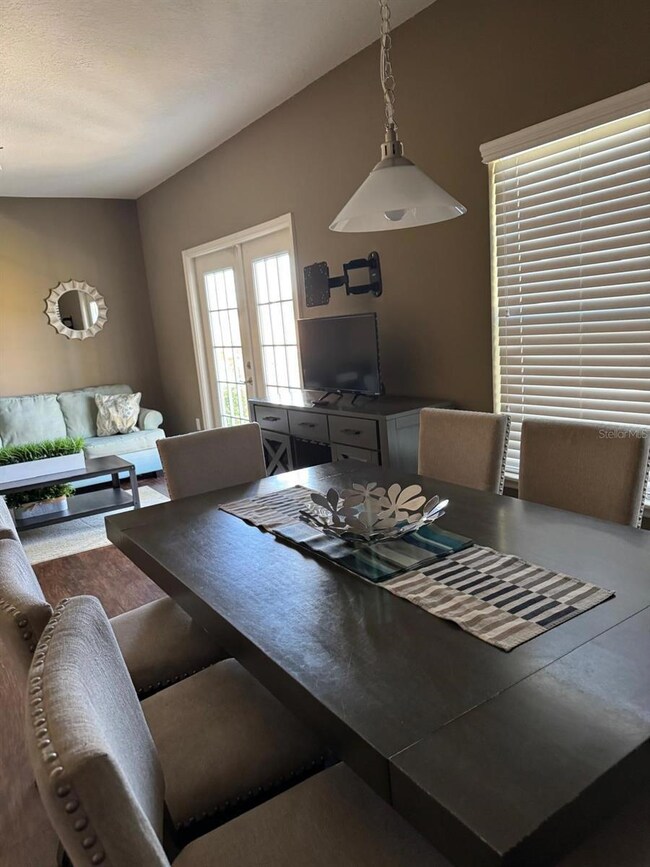8981 Shine Dr Kissimmee, FL 34747
Highlights
- Gated Community
- Clubhouse
- No HOA
- Open Floorplan
- Furnished
- Community Pool
About This Home
4 BED / 3 BATH Townhome nestled in a premium location at the sought after VACATION COMMUNITY WEST LUCAYA RESORT. FULLY FURNISHED, the gated community of West Lucaya Village. Boasting an inviting open-concept layout, the home features a modern kitchen adorned with stainless steel appliances, wood cabinets, and granite countertops. A convenient first-floor master suite provides a more intimate space, while the community itself offers an array of resort-style amenities including a pool, spa, clubhouse, fitness center, and playground. Conveniently located near Disney parks, shopping, dining, and with easy access to I-4. Plus,
Listing Agent
LOKATION Brokerage Phone: 954-545-5583 License #3434895 Listed on: 03/26/2025

Townhouse Details
Home Type
- Townhome
Est. Annual Taxes
- $4,420
Year Built
- Built in 2017
Parking
- 2 Car Garage
- On-Street Parking
Interior Spaces
- 1,694 Sq Ft Home
- 2-Story Property
- Open Floorplan
- Furnished
Kitchen
- <<microwave>>
- Dishwasher
Flooring
- Carpet
- Laminate
Bedrooms and Bathrooms
- 4 Bedrooms
- 3 Full Bathrooms
Laundry
- Laundry closet
- Dryer
- Washer
Additional Features
- 871 Sq Ft Lot
- Central Heating and Cooling System
Listing and Financial Details
- Residential Lease
- Security Deposit $4,600
- Property Available on 3/26/25
- The owner pays for cable TV, internet, laundry, trash collection
- $150 Application Fee
- Assessor Parcel Number 06-25-27-5534-0001-1030
Community Details
Overview
- No Home Owners Association
- West Lucaya Village Subdivision
Recreation
- Community Basketball Court
- Community Pool
- Community Spa
- Park
Pet Policy
- No Pets Allowed
Additional Features
- Clubhouse
- Gated Community
Map
Source: Stellar MLS
MLS Number: S5123411
APN: 06-25-27-5534-0001-1030
- 8967 Shine Dr
- 3245 Cupid Place
- 8903 Shine Dr
- 3228 Tranquil Trail
- 3305 Tranquil Trail
- 3405 Tranquil Trail
- 3413 Tranquil Trail Unit ID1018179P
- 3428 Tranquil Trail
- 8858 Parliament Ct
- 8846 Coral Palms Ct Unit A
- 3250 Douglas Grand Dr
- 8805 Dunes Ct Unit 204
- 3259 Energy Dr
- 8851 Parliament Ct
- 3242 Sustainable Way
- 8913 Legacy Ct Unit 111
- 3262 Sustainable Way
- 8821 Coral Palms Ct Unit A
- 8919 Legacy Ct Unit 104
- 3245 Sustainable Way






