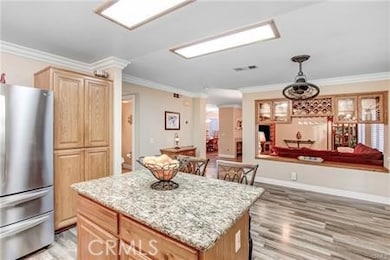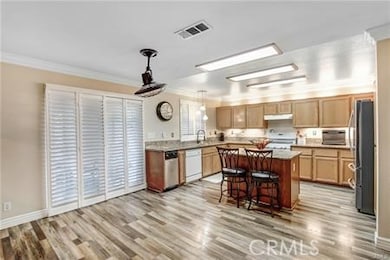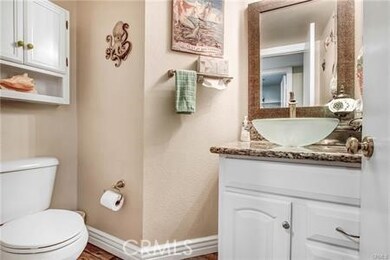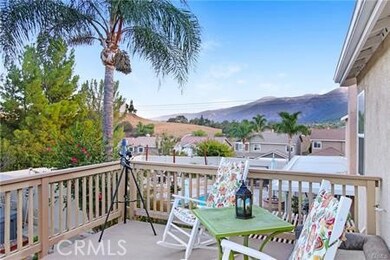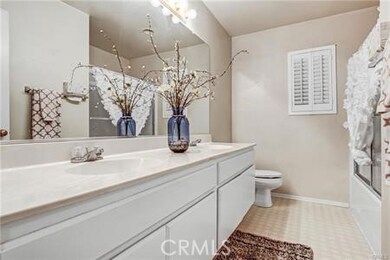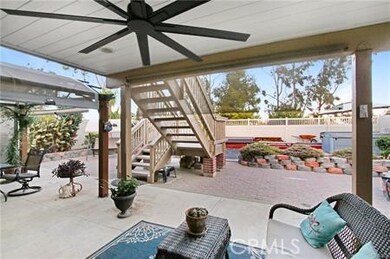8982 Dahlia Dr Corona, CA 92883
Trilogy NeighborhoodHighlights
- View of Trees or Woods
- Breakfast Area or Nook
- 2 Car Attached Garage
- Temescal Valley Elementary School Rated A-
- Walk-In Pantry
- Crown Molding
About This Home
currently we are doing remodeling. NEW PAINT AND NEW VINYL PLANK FLOOR. Nestled in the rolling hills of Wildrose Ranch in Temescal Canyon, Corona Ca, this wonderfully upgraded Craftsman Style Beauty is Move In Ready! The Floor Plan is Open and features 4 Bedrooms, 3 Baths, 2799 Sq. Ft, 2 Car Garage, Custom Deck, a 5,663 Sq. Ft Lot, Solar Panels. Enter the first floor through the Luscious & Meticulously maintained Front Yard & Porch, complete with Soothing Waterfall. Once inside, experience the warmth of the Separate Formal Living & Dining Room. Past the stairs is the Family Room with Fireplace & Built In TV Hutch that overlooks the Gourmet Kitchen. The Kitchen offers Granite Countertops, Island with Breakfast Bar, Built In Wine Rack, Breakfast Nook, Custom Ceiling Fan, Custom Cabinet Lighting, Walk In Pantry/ Laundry Room, Sliding Door that opens to the backyard & recently renovated Powder Room featuring New Vanity, Countertop, Glass Bowl Sink, New Mirror & Lights & Energy Efficient Toilet. Upstairs is a Spacious Loft/Bonus Room, 3 great sized Bedrooms, Hall Bath with Dual Sinks & Shower In Tub. In addition we have the Luxurious Master Suite that offers a Walk In Closet, French Doors to a Private Deck/Balcony with Gorgeous Views of the Surrounding Hills nearby & Master Bath featuring His & Her Sinks, Soak In Tub, Walk In Shower & Energy Efficient Toilet. Additional Interior Upgrades include; Wood Laminate & Carpet Floors, Two Tone Paint, Crown Molding, Upgraded Base Boards, Custom Shutters, Recessed Lights, Ceiling Fans throughout, Newer AC Unit, Nest Thermostats, Double Pane Windows, All House Fan, Gable Fan in Attic, Water Softener & more. Outside, enjoy entertaining in the fully hardscaped backyard, complete with Custom Built Waterproof, Covered Patio & Deck w/ Built In Ceiling Fan & Special Lighting, Gazebo, Custom Pavers, Gas Fire Pit, New Spa, Shed & an area to grow the garden of your dreams & more. Plus enjoy the community amenities that include a nearby Park, Walking & Hiking Trails, & being minutes away from the Glen Ivy & Dos Lagos Golf Courses, & all the shopping & dining from The Shops at Dos Lagos & Crossings at Corona.
Listing Agent
Vista Del Verde Realty Brokerage Email: redpalacellc@yahoo.com License #01844566 Listed on: 10/28/2025
Home Details
Home Type
- Single Family
Est. Annual Taxes
- $8,986
Year Built
- Built in 1997
Lot Details
- 5,663 Sq Ft Lot
- Density is up to 1 Unit/Acre
Parking
- 2 Car Attached Garage
Home Design
- Entry on the 1st floor
Interior Spaces
- 2,799 Sq Ft Home
- 2-Story Property
- Crown Molding
- Recessed Lighting
- Family Room with Fireplace
- Views of Woods
Kitchen
- Breakfast Area or Nook
- Walk-In Pantry
Bedrooms and Bathrooms
- 4 Main Level Bedrooms
- All Upper Level Bedrooms
Laundry
- Laundry Room
- Gas And Electric Dryer Hookup
Schools
- Santiago High School
Utilities
- Central Heating and Cooling System
Listing and Financial Details
- Security Deposit $3,800
- Rent includes association dues
- 12-Month Minimum Lease Term
- Available 11/8/25
- Tax Lot 53
- Tax Tract Number 27943
- Assessor Parcel Number 282262008
Community Details
Overview
- Property has a Home Owners Association
- $100 HOA Transfer Fee
Pet Policy
- Pet Deposit $1,000
- Breed Restrictions
Map
Source: California Regional Multiple Listing Service (CRMLS)
MLS Number: TR25249364
APN: 282-262-008
- 23296 Tulip Ct
- 23375 Toronja Corte
- 23649 Cantara Rd
- 23665 Pomelo Rd
- 8656 Calle Canon Rd
- 8628 Calle Canon Rd
- 8948 Cuyamaca St
- 8834 Cuyamaca St
- 8822 Cuyamaca St
- 8634 Hunt Canyon Rd
- 22905 Canyon View Dr
- 8863 Crest View Dr
- 23833 Fawnskin Dr
- 8741 Cuyamaca St
- 9387 Hot Springs Rd
- 9121 Gold Fields Cir
- 23931 Augusta Dr
- 24005 Boulder Oaks Dr
- 22810 Mountain Ash Cir
- 22801 Hannah Ct
- 8941 Carnation Dr
- 23053 Canyon Hills Dr
- 23952 4 Corners Ct
- 9302 Reserve Dr
- 9431 Hughes Dr
- 3959 3959 Lavine
- 4593 Temescal Canyon Rd
- 2804 Fashion Dr
- 4433 Owens St Unit 102
- 4235 Horvath St
- 2708 Blue Springs Dr
- 4216 Windspring St
- 4515 Garden City Ln
- 11068 Sweetgum St
- 2640 Sprout Ln Unit 104
- 11124 Larkspur Ct
- 11804 Wandering Way
- 11920 Shadeland Dr
- 4107 Forest Highlands Cir
- 11352 Magnolia St

