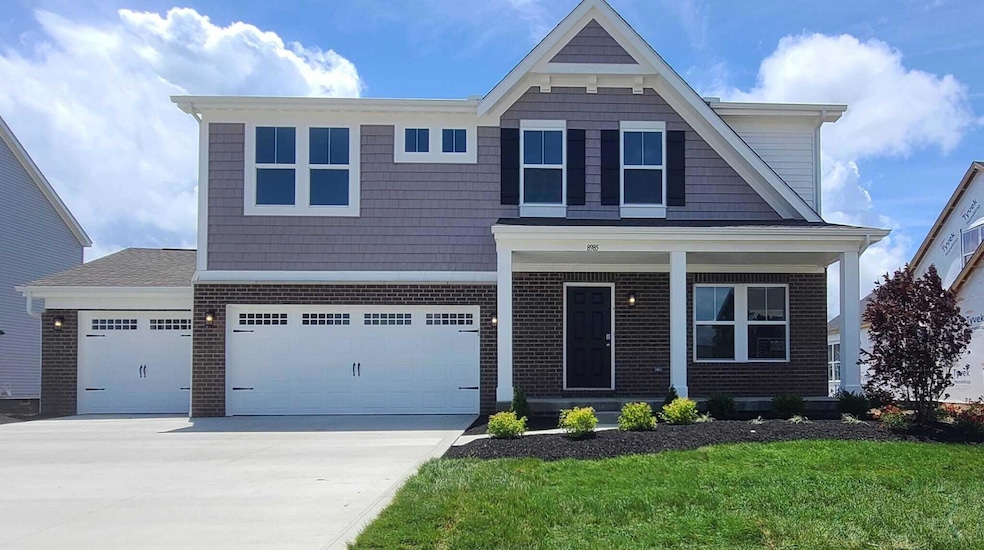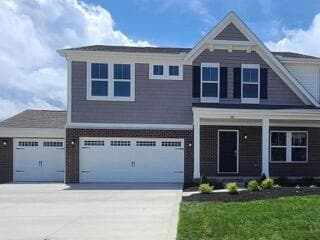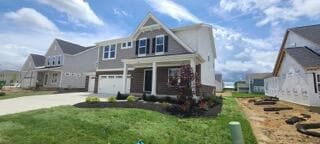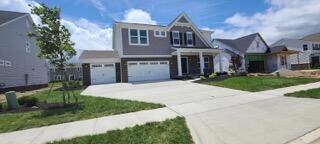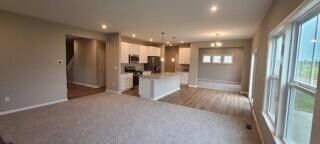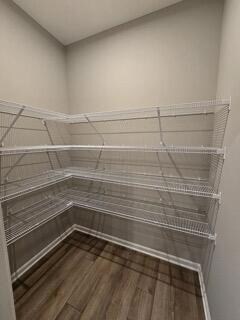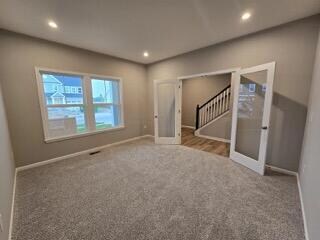8985 Hawk Hill Way Jerome Township, OH 43064
Highlights
- New Construction
- Heated Sun or Florida Room
- Forced Air Heating and Cooling System
- Loft
- 3 Car Attached Garage
- Dogs and Cats Allowed
About This Home
Welcome to this BRAND NEW 4BR/2.5BA Home - Jerome Township, Plain City, OH - $3,600/month! Landlord is offering a 4th of July Special: $300 OFF First Month's Rent!
Live in one of the most sought-after areas in Central Ohio! This brand-new home in Jerome Township offers style, space, and modern comfort — perfect for families or professionals looking for comfort and convenience in a quiet neighborhood.
Top Home Features:
- 4 bedrooms | 2.5 bathrooms
- Open-concept kitchen, living & dining
- Walk-in kitchen pantry
- Stainless Steel Appliances
- Granite countertops
- Top level soft close cabinets in kitchen and bathrooms
- Modern kitchen island with inbuilt outlet on top
- Spacious 1st floor Office with double French doors
- 1st floor Rec Room for family time
- Spacious 2nd floor loft for kids to play or watch movie with your loved one
- 2nd floor washer/dryer
- Walk-in closet in all 4 bedrooms
- Full basement
- Concrete driveway + patio
- 3-car garage
- Brand new construction - never lived in!
- Blinds included!
Top Location Highlights:
- Located in prestigious Jerome Township
- Walking distance to Kroger and other daily essentials
- Just minutes from major intersections and highway access
- Close to shopping, restaurants, top-rated schools, and parks
Home Details
Home Type
- Single Family
Est. Annual Taxes
- $439
Year Built
- Built in 2024 | New Construction
Lot Details
- 8,712 Sq Ft Lot
Parking
- 3 Car Attached Garage
- Garage Door Opener
Interior Spaces
- 2,812 Sq Ft Home
- 2-Story Property
- Insulated Windows
- Loft
- Bonus Room
- Heated Sun or Florida Room
- Washer and Dryer
- Basement
Flooring
- Carpet
- Vinyl
Bedrooms and Bathrooms
- 4 Bedrooms
Utilities
- Forced Air Heating and Cooling System
- Heating System Uses Gas
Community Details
- Pets up to 50 lbs
- Dogs and Cats Allowed
Listing and Financial Details
- Security Deposit $3,600
- Property Available on 6/30/25
- No Smoking Allowed
- 12 Month Lease Term
- Assessor Parcel Number 14-0009010-0520
Map
Source: Columbus and Central Ohio Regional MLS
MLS Number: 225023473
APN: 14-0009010.0520
- 8984 Meadowlark Dr
- 9077 Meadowlark Dr
- 9035 Meadowlark Dr
- 9063 Meadowlark Dr
- 9054 Meadowlark Dr
- 9026 Meadowlark Dr
- 9084 Hawk Hill Way
- 9085 Crane Ridge
- 9105 Crane Ridge
- 9094 Crane Ridge
- 9134 Crane Ridge
- 9125 Crane Ridge Run
- 9285 Meadowlark Dr
- 9341 Meadowlark Dr
- 11789 Verbena Place
- 11778 Verbena Place
- 8221 Daylily Dr
- 11746 Verbena Place
- 8303 Woodstar Dr
- 8233 Woodstar Dr
- 8075 Brightside Dr
- 8604 Apricot Way
- 12009 Landon Dr
- 12220 Jerome Rd
- 7301 Aster Way
- 473 Park Vista Dr
- 8150 Grant Dr
- 9390 Pratolino Villa Dr
- 9440 Windsor Curve
- 9550 Mission Dr
- 156 W Cherokee Dr
- 6694 Trinity Mist Way
- 8123 Shannon Glen Blvd
- 7647 Windsor Dr
- 7027 Park Mill Dr
- 4316 John C Loop
- 7023 Unitas Lp
- 4032 Stonehill Way
- 7652 Cashel Ct
- 6658 Constitution Way
