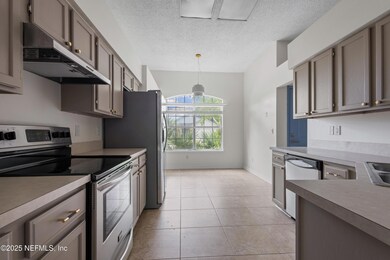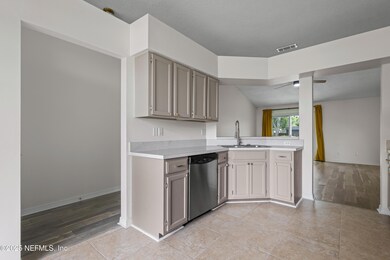
8989 Bridgecreek Dr W Jacksonville, FL 32244
Chimney Lakes/Argyle Forest NeighborhoodEstimated payment $1,797/month
Highlights
- Deck
- Breakfast Area or Nook
- Ceiling Fan
- Wood Flooring
- Central Air
- 2 Car Garage
About This Home
Fall in love with this charming 3BR/2BA gem in the heart of Chimney Lakes!
Step inside to discover stylish wood laminate floors flowing throughout, and an open layout perfect for both relaxing and entertaining. The spacious primary suite offers a serene retreat with a garden tub, walk-in shower, and generous closet space. Sliding glass doors lead to a fully fenced backyard ideal for BBQs, pets, or play with a bonus storage shed for all your extras.
Just 2 minutes to Oakleaf Town Center, enjoy unbeatable access to top shopping, dining, schools, and more.
Take a dip in the community pool just around the corner! With 1,313 sq ft of move-in-ready space, this home is perfect for first-time buyers or anyone looking to simplify without sacrificing style or location.
Don't miss this one! Schedule your showing today before it's gone!
Listing Agent
FLORIDA HOMES REALTY & MTG LLC License #3598977 Listed on: 05/31/2025

Home Details
Home Type
- Single Family
Est. Annual Taxes
- $2,643
Year Built
- Built in 1995
HOA Fees
- $38 Monthly HOA Fees
Parking
- 2 Car Garage
Home Design
- Shingle Roof
Interior Spaces
- 1,313 Sq Ft Home
- 1-Story Property
- Ceiling Fan
- Fire and Smoke Detector
Kitchen
- Breakfast Area or Nook
- Eat-In Kitchen
- Breakfast Bar
- Electric Oven
- <<microwave>>
- Dishwasher
Flooring
- Wood
- Laminate
- Tile
Bedrooms and Bathrooms
- 3 Bedrooms
- 2 Full Bathrooms
- Bathtub With Separate Shower Stall
Laundry
- Laundry in Garage
- Dryer
- Washer
Outdoor Features
- Deck
Utilities
- Central Air
- Heat Pump System
Community Details
- Argyle Bridgecreek Subdivision
Listing and Financial Details
- Assessor Parcel Number 0164645620
Map
Home Values in the Area
Average Home Value in this Area
Tax History
| Year | Tax Paid | Tax Assessment Tax Assessment Total Assessment is a certain percentage of the fair market value that is determined by local assessors to be the total taxable value of land and additions on the property. | Land | Improvement |
|---|---|---|---|---|
| 2025 | $2,643 | $183,382 | -- | -- |
| 2024 | $2,564 | $178,214 | -- | -- |
| 2023 | $2,564 | $173,024 | $0 | $0 |
| 2022 | $2,340 | $167,985 | $0 | $0 |
| 2021 | $2,318 | $163,093 | $50,000 | $113,093 |
| 2020 | $2,655 | $139,790 | $36,000 | $103,790 |
| 2019 | $2,692 | $139,860 | $36,000 | $103,860 |
| 2018 | $925 | $81,844 | $0 | $0 |
| 2017 | $906 | $80,161 | $0 | $0 |
| 2016 | $893 | $78,513 | $0 | $0 |
| 2015 | $900 | $77,968 | $0 | $0 |
| 2014 | $899 | $77,350 | $0 | $0 |
Property History
| Date | Event | Price | Change | Sq Ft Price |
|---|---|---|---|---|
| 07/08/2025 07/08/25 | Price Changed | $278,000 | -7.0% | $212 / Sq Ft |
| 05/31/2025 05/31/25 | For Sale | $298,999 | +52.6% | $228 / Sq Ft |
| 12/17/2023 12/17/23 | Off Market | $196,000 | -- | -- |
| 12/17/2023 12/17/23 | Off Market | $167,000 | -- | -- |
| 12/17/2023 12/17/23 | Off Market | $1,395 | -- | -- |
| 12/17/2023 12/17/23 | Off Market | $1,345 | -- | -- |
| 10/15/2020 10/15/20 | Sold | $196,000 | +0.5% | $149 / Sq Ft |
| 09/15/2020 09/15/20 | Pending | -- | -- | -- |
| 09/13/2020 09/13/20 | For Sale | $195,000 | 0.0% | $149 / Sq Ft |
| 05/02/2019 05/02/19 | Rented | $1,395 | 0.0% | -- |
| 04/10/2019 04/10/19 | Under Contract | -- | -- | -- |
| 04/05/2019 04/05/19 | For Rent | $1,395 | +3.7% | -- |
| 06/01/2018 06/01/18 | Rented | $1,345 | 0.0% | -- |
| 04/03/2018 04/03/18 | Under Contract | -- | -- | -- |
| 04/02/2018 04/02/18 | For Rent | $1,345 | 0.0% | -- |
| 03/30/2018 03/30/18 | Sold | $167,000 | +4.4% | $127 / Sq Ft |
| 03/15/2018 03/15/18 | Pending | -- | -- | -- |
| 03/03/2018 03/03/18 | For Sale | $159,900 | -- | $122 / Sq Ft |
Purchase History
| Date | Type | Sale Price | Title Company |
|---|---|---|---|
| Warranty Deed | $196,000 | Harborview Title Llc | |
| Warranty Deed | $167,000 | Estate Title L C Dba Estate | |
| Corporate Deed | $81,000 | -- |
Mortgage History
| Date | Status | Loan Amount | Loan Type |
|---|---|---|---|
| Open | $186,200 | New Conventional | |
| Previous Owner | $150,300 | New Conventional | |
| Previous Owner | $75,900 | VA |
Similar Homes in Jacksonville, FL
Source: realMLS (Northeast Florida Multiple Listing Service)
MLS Number: 2090571
APN: 016464-5620
- 8954 Needlepoint Place
- 8051 Shadwell Ct
- 9105 Prosperity Lake Dr
- 9141 Prosperity Lake Dr
- 8139 Fieldside Dr W
- 9001 Redtail Dr
- 8786 Spring Harvest Ln E
- 8761 Redleaf Ct
- 9194 Prosperity Lake Dr
- 9041 Redtail Dr
- 9093 Fallsmill Dr
- 9236 Prosperity Lake Dr
- 9083 Sable Ridge Ct
- 9188 Emily Lake Ct
- 0 Collins Rd Unit 2077115
- 8457 Sugartree Dr
- 8861 Taurus Cir N
- 8882 Ivymill Place N
- 8064 Tuxford Ln
- 8409 Rockridge Dr
- 8059 Carisbrook Ct
- 9135 Prosperity Lake Dr
- 9177 Prosperity Lake Dr
- 8216 Leafcrest Dr
- 8745 Edgebrook Ct
- 8767 Spring Harvest Ln E
- 9575 Stratham Ct
- 9125 Fallsmill Dr
- 7390 Zain Michael Ln
- 8450 Sugartree Dr
- 8465 Country Bend Cir W
- 8442 Sugartree Dr
- 9088 Forgemaker Ct
- 8488 Branchwater Dr
- 8405 Rockridge Ct
- 8002 Weather Vane Dr
- 9422 Daniels Mill Dr
- 9165 Open Fld Rd
- 9147 Open Fld Rd
- 7871 Moss Pointe Trail E
![01[1]](https://images.homes.com/listings/102/5927598434-945475891/8989-bridgecreek-dr-w-jacksonville-fl-primaryphoto.jpg)
![02[1]](https://images.homes.com/listings/214/0037598434-945475891/8989-bridgecreek-dr-w-jacksonville-fl-buildingphoto-2.jpg)
![03[1]](https://images.homes.com/listings/214/2037598434-945475891/8989-bridgecreek-dr-w-jacksonville-fl-buildingphoto-3.jpg)



