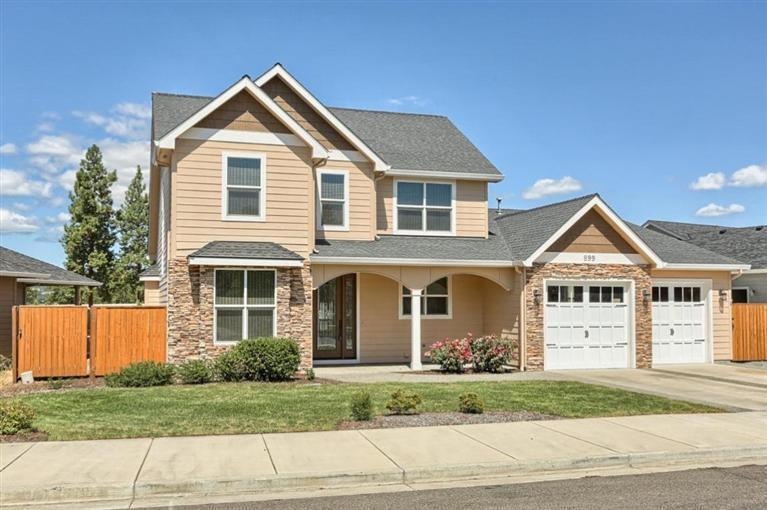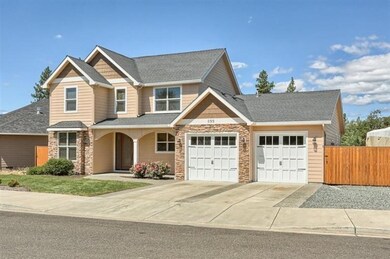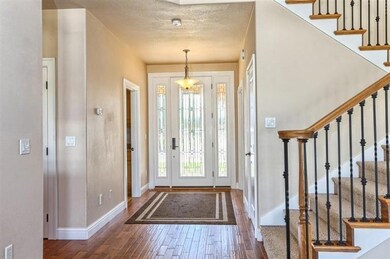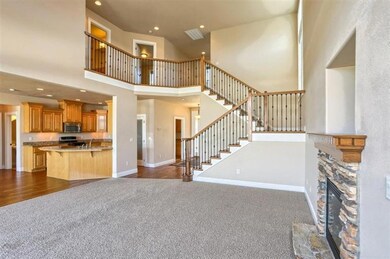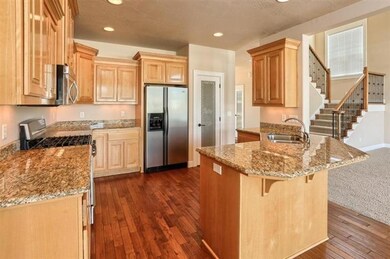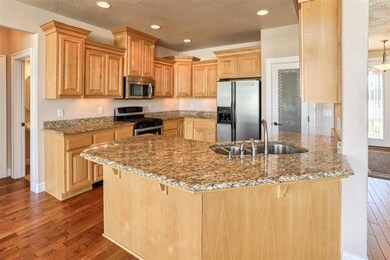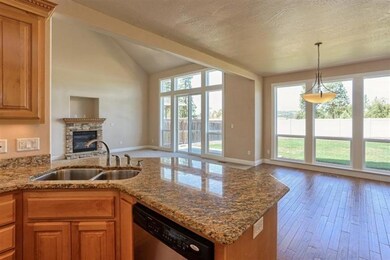
899 Arrowhead Trail Eagle Point, OR 97524
Highlights
- RV Access or Parking
- Contemporary Architecture
- Main Floor Primary Bedroom
- Mountain View
- Wood Flooring
- <<bathWSpaHydroMassageTubToken>>
About This Home
As of November 2014Come live in-style at the Eagle Point Golf Community. 4 Bedroom plus an office, 2 Bath, 2,303 Sq. Ft. home built in 2005. It has much to boast about with granite counters, hardwood floors in the entry, kitchen and dining room and tile floors in the bathrooms & laundry. Kitchen has stainless appliances, gas range and walk-in pantry while the main floor master features a bath with double vanity, jetted tub, walk-in closet and a lovely tile shower. The spacious great room enjoys a gas fireplace and 20' high ceiling with great views across the backyard toward the Table Rocks. Office could serve as 5th bedroom and is located on the main floor. Need a large garage? This one will hold 3 cars OR support a shop area for the hobbyist. The backyard is semi-private with no neighbors to the back. The golf course is within view across the street and there is an RV parking area for a boat or small trailer.
Last Agent to Sell the Property
John L. Scott Medford Brokerage Phone: 5418903150 License #890200083 Listed on: 08/25/2014

Last Buyer's Agent
Terry Rasmussen
Home Details
Home Type
- Single Family
Est. Annual Taxes
- $3,544
Year Built
- Built in 2005
Lot Details
- 8,276 Sq Ft Lot
- Fenced
- Level Lot
- Property is zoned R-1-8, R-1-8
HOA Fees
- $18 Monthly HOA Fees
Parking
- 3 Car Attached Garage
- RV Access or Parking
Property Views
- Mountain
- Territorial
Home Design
- Contemporary Architecture
- Frame Construction
- Composition Roof
- Concrete Perimeter Foundation
Interior Spaces
- 2,303 Sq Ft Home
- 2-Story Property
- Ceiling Fan
- Double Pane Windows
Kitchen
- <<OvenToken>>
- Cooktop<<rangeHoodToken>>
- <<microwave>>
- Dishwasher
- Disposal
Flooring
- Wood
- Carpet
- Tile
Bedrooms and Bathrooms
- 4 Bedrooms
- Primary Bedroom on Main
- Walk-In Closet
- <<bathWSpaHydroMassageTubToken>>
Home Security
- Carbon Monoxide Detectors
- Fire and Smoke Detector
Outdoor Features
- Patio
Schools
- Hillside Elementary School
- Eagle Point Middle School
- Eagle Point High School
Utilities
- Forced Air Heating and Cooling System
- Heating System Uses Natural Gas
- Water Heater
Listing and Financial Details
- Assessor Parcel Number 10979641
Ownership History
Purchase Details
Home Financials for this Owner
Home Financials are based on the most recent Mortgage that was taken out on this home.Purchase Details
Home Financials for this Owner
Home Financials are based on the most recent Mortgage that was taken out on this home.Purchase Details
Home Financials for this Owner
Home Financials are based on the most recent Mortgage that was taken out on this home.Purchase Details
Purchase Details
Home Financials for this Owner
Home Financials are based on the most recent Mortgage that was taken out on this home.Purchase Details
Home Financials for this Owner
Home Financials are based on the most recent Mortgage that was taken out on this home.Purchase Details
Home Financials for this Owner
Home Financials are based on the most recent Mortgage that was taken out on this home.Purchase Details
Home Financials for this Owner
Home Financials are based on the most recent Mortgage that was taken out on this home.Purchase Details
Home Financials for this Owner
Home Financials are based on the most recent Mortgage that was taken out on this home.Similar Homes in Eagle Point, OR
Home Values in the Area
Average Home Value in this Area
Purchase History
| Date | Type | Sale Price | Title Company |
|---|---|---|---|
| Warranty Deed | $320,000 | Amerititle | |
| Warranty Deed | $285,000 | First American Title | |
| Special Warranty Deed | $304,900 | None Available | |
| Trustee Deed | $330,963 | Fa | |
| Warranty Deed | $500,000 | Lawyers Title Ins | |
| Warranty Deed | $139,000 | Lawyers Title Ins | |
| Interfamily Deed Transfer | -- | -- | |
| Interfamily Deed Transfer | -- | -- | |
| Warranty Deed | $139,000 | Lawyers Title Ins |
Mortgage History
| Date | Status | Loan Amount | Loan Type |
|---|---|---|---|
| Open | $252,600 | New Conventional | |
| Closed | $300,000 | New Conventional | |
| Previous Owner | $7,000 | Credit Line Revolving | |
| Previous Owner | $243,920 | Purchase Money Mortgage | |
| Previous Owner | $400,000 | Purchase Money Mortgage | |
| Previous Owner | $395,000 | Construction | |
| Previous Owner | $100,000 | Purchase Money Mortgage |
Property History
| Date | Event | Price | Change | Sq Ft Price |
|---|---|---|---|---|
| 11/07/2014 11/07/14 | Sold | $320,000 | -5.9% | $139 / Sq Ft |
| 10/08/2014 10/08/14 | Pending | -- | -- | -- |
| 08/25/2014 08/25/14 | For Sale | $340,000 | +19.3% | $148 / Sq Ft |
| 12/31/2012 12/31/12 | Sold | $285,000 | -13.4% | $100 / Sq Ft |
| 11/18/2012 11/18/12 | Pending | -- | -- | -- |
| 09/25/2012 09/25/12 | For Sale | $329,000 | -- | $116 / Sq Ft |
Tax History Compared to Growth
Tax History
| Year | Tax Paid | Tax Assessment Tax Assessment Total Assessment is a certain percentage of the fair market value that is determined by local assessors to be the total taxable value of land and additions on the property. | Land | Improvement |
|---|---|---|---|---|
| 2025 | $4,521 | $330,380 | $123,960 | $206,420 |
| 2024 | $4,521 | $320,760 | $120,350 | $200,410 |
| 2023 | $4,367 | $311,420 | $116,850 | $194,570 |
| 2022 | $4,248 | $311,420 | $116,850 | $194,570 |
| 2021 | $4,123 | $302,350 | $113,440 | $188,910 |
| 2020 | $4,379 | $293,550 | $110,140 | $183,410 |
| 2019 | $4,312 | $276,700 | $103,820 | $172,880 |
| 2018 | $4,230 | $268,650 | $100,800 | $167,850 |
| 2017 | $4,126 | $268,650 | $100,800 | $167,850 |
| 2016 | $4,046 | $253,240 | $95,010 | $158,230 |
| 2015 | $3,914 | $253,240 | $95,010 | $158,230 |
| 2014 | $3,802 | $238,710 | $89,560 | $149,150 |
Agents Affiliated with this Home
-
Terry Rasmussen

Seller's Agent in 2014
Terry Rasmussen
John L. Scott Medford
(541) 734-5245
274 Total Sales
-
L
Seller's Agent in 2012
Lorraine Tuttle
Coldwell Banker Pro West R.E.
-
G
Buyer's Agent in 2012
George Ralston
Cascade Hasson Sotheby's International Realty
Map
Source: Oregon Datashare
MLS Number: 102949924
APN: 10979641
- 888 Arrowhead Trail
- 964 Pumpkin Ridge
- 131 Bellerive Dr
- 118 Pebble Creek Dr
- 599 Arrowhead Trail
- 875 St Andrews Way
- 1088 Oak Grove Ct
- 1013 Pumpkin Ridge
- 440 Arrowhead Trail
- 123 Eagle View Dr
- 40 Pebble Creek Dr
- 125 Osprey Dr
- 233 S Shasta Ave Unit 7
- 210 Bellerive Dr
- 143 Pine Lake Dr
- 970 Greenway Ct
- 284 E Main St
- 32 Pebble Creek Dr
- 111 Golf View Dr
- 109 Golf View Dr
