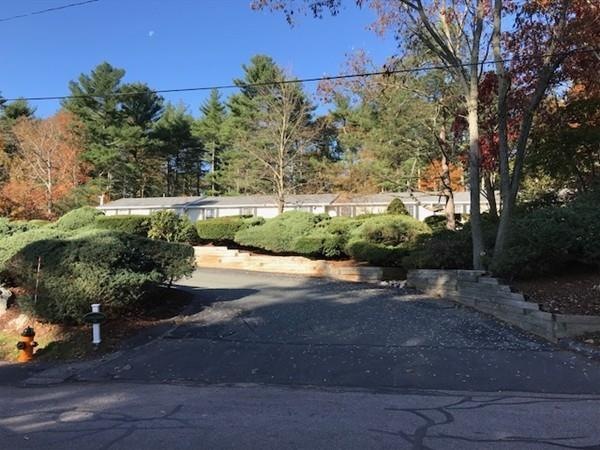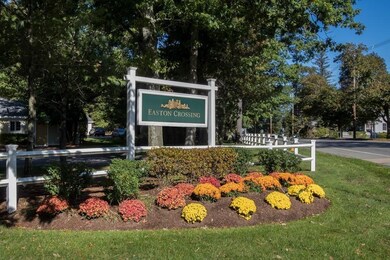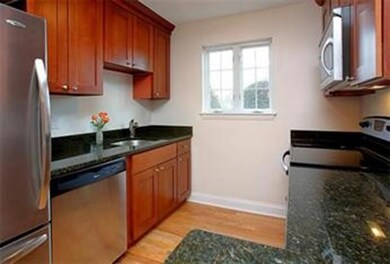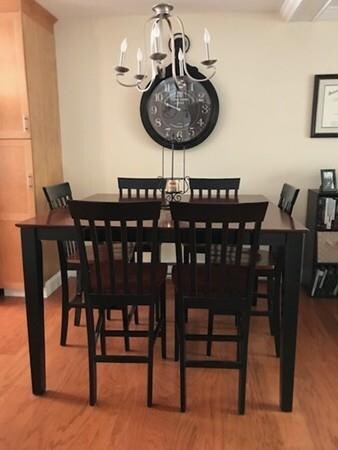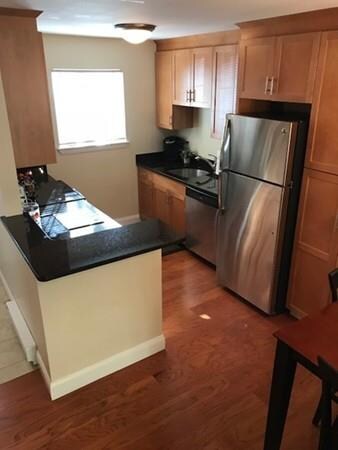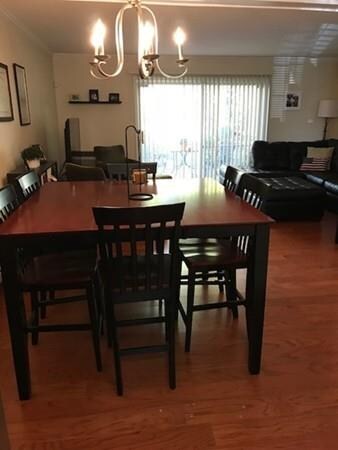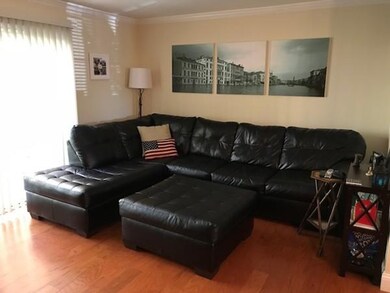
9 Adam St Unit 7 South Easton, MA 02375
South Easton NeighborhoodHighlights
- Fitness Center
- Medical Services
- Wood Flooring
- Easton Middle School Rated A-
- Clubhouse
- Community Pool
About This Home
As of February 2018**Back on Market Due To Buyer's Inability To Secure Financing.**Come see this Desirable Townhouse in Easton Crossing. This home has been recently renovated and is ready for it's new owners to move right in. Enter to see a beautiful kitchen with maple cabinets, granite counter tops, and stainless steel appliances, dining area, a generous sized living room, and a half bath. Full view sliders lead to a nice private patio for Summer entertaining. The second floor boasts a full bath, laundry, and a nice sized master bedroom with a walk in closet. Across the hallway is the second bedroom that is generously sized and has a double door closet. Roof is less than a year old. Enjoy the association's in ground pool, basketball court, tennis court, clubhouse, exercise room, and dog walking park.
Last Buyer's Agent
Joseph Chan
Keller Williams Realty License #455023432
Townhouse Details
Home Type
- Townhome
Est. Annual Taxes
- $2,827
Year Built
- Built in 1976
Home Design
- Brick Exterior Construction
- Frame Construction
- Shingle Roof
Interior Spaces
- 1,052 Sq Ft Home
- 2-Story Property
- Home Security System
Kitchen
- Range<<rangeHoodToken>>
- <<microwave>>
- Dishwasher
Flooring
- Wood
- Carpet
- Tile
Bedrooms and Bathrooms
- 2 Bedrooms
Laundry
- Laundry in unit
- Dryer
- Washer
Parking
- 2 Car Parking Spaces
- Off-Street Parking
- Assigned Parking
Utilities
- Cooling System Mounted In Outer Wall Opening
- 2 Cooling Zones
- 3 Heating Zones
- Hot Water Heating System
- Private Sewer
Additional Features
- Patio
- Property is near schools
Listing and Financial Details
- Assessor Parcel Number 4662990
Community Details
Overview
- Property has a Home Owners Association
- Association fees include water, sewer, insurance, maintenance structure, road maintenance, ground maintenance, snow removal, trash, reserve funds
- 188 Units
- Easton Crossing Community
Amenities
- Medical Services
- Shops
- Clubhouse
Recreation
- Tennis Courts
- Fitness Center
- Community Pool
Pet Policy
- Breed Restrictions
Ownership History
Purchase Details
Home Financials for this Owner
Home Financials are based on the most recent Mortgage that was taken out on this home.Similar Home in South Easton, MA
Home Values in the Area
Average Home Value in this Area
Purchase History
| Date | Type | Sale Price | Title Company |
|---|---|---|---|
| Not Resolvable | $172,900 | -- |
Mortgage History
| Date | Status | Loan Amount | Loan Type |
|---|---|---|---|
| Open | $169,000 | Unknown | |
| Closed | $168,780 | Stand Alone Refi Refinance Of Original Loan | |
| Closed | $169,767 | New Conventional |
Property History
| Date | Event | Price | Change | Sq Ft Price |
|---|---|---|---|---|
| 05/31/2021 05/31/21 | Rented | $1,850 | 0.0% | -- |
| 05/28/2021 05/28/21 | Under Contract | -- | -- | -- |
| 05/09/2021 05/09/21 | For Rent | $1,850 | 0.0% | -- |
| 02/06/2018 02/06/18 | Sold | $217,000 | -5.6% | $206 / Sq Ft |
| 01/02/2018 01/02/18 | Pending | -- | -- | -- |
| 12/08/2017 12/08/17 | For Sale | $229,900 | 0.0% | $219 / Sq Ft |
| 11/16/2017 11/16/17 | Pending | -- | -- | -- |
| 11/09/2017 11/09/17 | For Sale | $229,900 | +33.0% | $219 / Sq Ft |
| 07/19/2013 07/19/13 | Sold | $172,900 | 0.0% | $164 / Sq Ft |
| 06/09/2013 06/09/13 | Pending | -- | -- | -- |
| 06/01/2013 06/01/13 | For Sale | $172,900 | -- | $164 / Sq Ft |
Tax History Compared to Growth
Tax History
| Year | Tax Paid | Tax Assessment Tax Assessment Total Assessment is a certain percentage of the fair market value that is determined by local assessors to be the total taxable value of land and additions on the property. | Land | Improvement |
|---|---|---|---|---|
| 2025 | $4,020 | $322,100 | $0 | $322,100 |
| 2024 | $3,958 | $296,500 | $0 | $296,500 |
| 2023 | $3,865 | $264,900 | $0 | $264,900 |
| 2022 | $3,647 | $237,000 | $0 | $237,000 |
| 2021 | $3,598 | $232,400 | $0 | $232,400 |
| 2020 | $3,394 | $220,700 | $0 | $220,700 |
| 2019 | $3,462 | $216,900 | $0 | $216,900 |
| 2018 | $3,025 | $187,200 | $0 | $187,200 |
| 2017 | $2,827 | $174,300 | $0 | $174,300 |
| 2016 | $2,613 | $161,400 | $0 | $161,400 |
| 2015 | $2,821 | $168,100 | $0 | $168,100 |
| 2014 | $2,799 | $168,100 | $0 | $168,100 |
Agents Affiliated with this Home
-
J
Seller's Agent in 2021
Joseph Chan
Keller Williams Realty
-
Jeffrey Ledin

Seller's Agent in 2018
Jeffrey Ledin
Marc Cohen Real Estate
(763) 442-6768
1 in this area
23 Total Sales
-
Theresa Solov
T
Seller Co-Listing Agent in 2018
Theresa Solov
William Raveis R.E. & Home Services
-
Tracy Kok

Seller's Agent in 2013
Tracy Kok
Keith Brokerage, LLC
(508) 463-6481
7 in this area
95 Total Sales
Map
Source: MLS Property Information Network (MLS PIN)
MLS Number: 72253878
APN: EAST-000040U-000218
- 9 Adam St Unit 12
- 6 Nancy Rd Unit 5
- 6 Janet Rd Unit 10
- 690 Washington St
- 505 Dongary Rd
- 194 Depot St
- 13 Welch Rd Unit 13
- 845 Washington St
- 4 County Ln
- 129 Turnpike St
- 5 Live Oak Dr
- 40 Sharron Dr Unit 40
- 166 Purchase St
- 165 Pine Street (23 Lili Way)
- 40 Bristol Dr
- 34 Purchase St
- 21 Scotch Dam Rd
- 15 Scotch Dam Rd
- 10 Scotch Dam Rd
- 366 Center St
