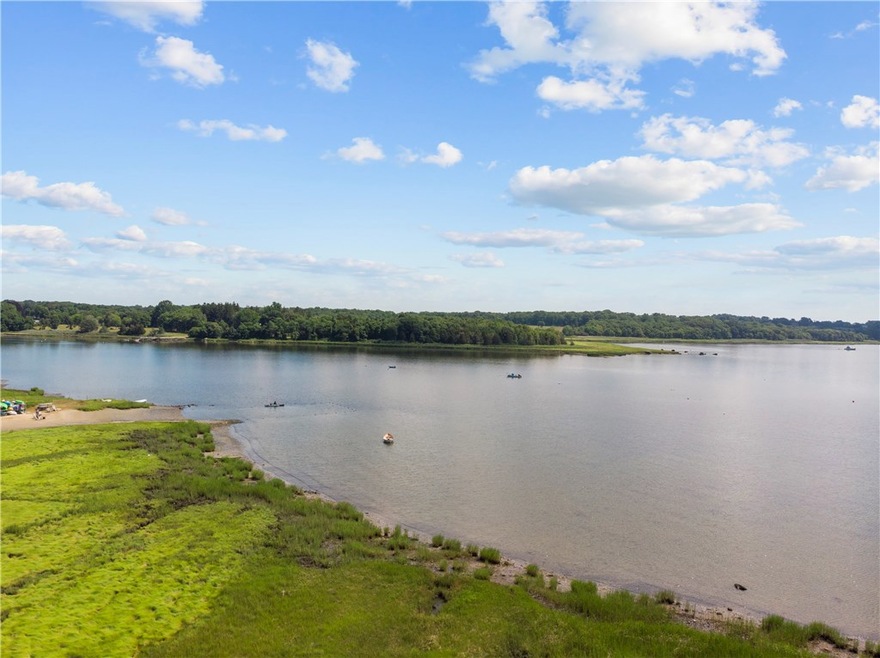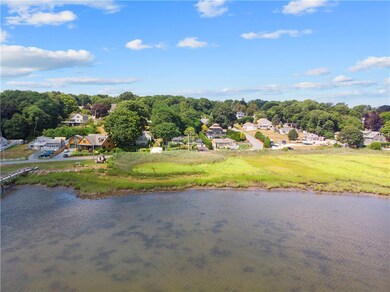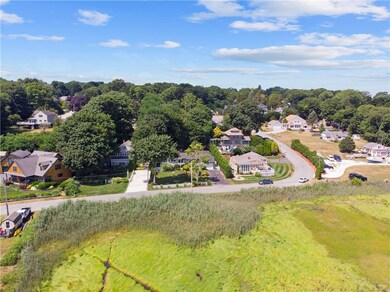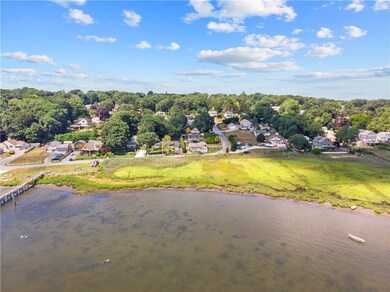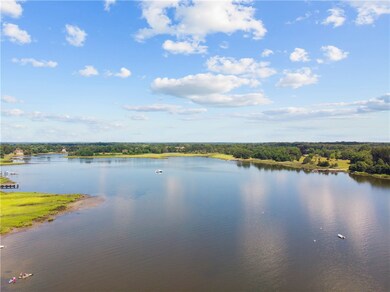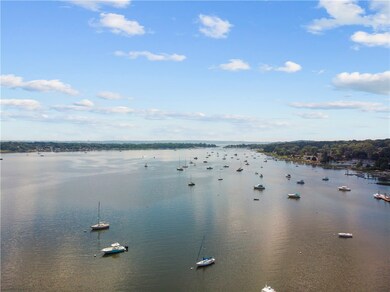
9 Bay Rd Warren, RI 02885
South Warren NeighborhoodHighlights
- Beach Front
- Raised Ranch Architecture
- Workshop
- Water Access
- Game Room
- 1 Car Attached Garage
About This Home
As of September 2020ENJOY THE TRANQUILITY & GORGEOUS PANORAMIC WATER VIEWS OVERLOOKING KICKEMUIT RIVER. OFFERING 3 BEDROOMS AND 3 FULL BATHS WITH AN ADDITIONAL BONUS ROOM THAT WOULD MAKE A GREAT OFFICE SPACE . MANY UPDATES THROUGHOUT INCLUDING UPDATED KITCHEN WITH FRENCH DOORS LEADING TO UPSTAIRS DECK OVERLOOKING THE WATER. UPDATED BATHROOMS. MASTER WITH ENSUITE BATH. YOUNG ROOF, NEWER WINDOWS AND SIDING, IRRIGATION SYSTEM, CENTRAL AIR, GARAGE, WORKSHOP, 10X14 STORAGE SHED AND SO MUCH MORE! BEAUTIFUL LANDSCAPED YARD WITH STONE PATIO AND FIRE PIT. LOCATED IN DESIRABLE LAUREL PARK NEIGHBORHOOD WITH BEACH ACCESS.
Last Agent to Sell the Property
Harborside Realty License #REB.0017078 Listed on: 08/03/2020
Home Details
Home Type
- Single Family
Est. Annual Taxes
- $6,180
Year Built
- Built in 1978
Lot Details
- 0.33 Acre Lot
- Beach Front
- Fenced
- Sprinkler System
- Property is zoned 02
Parking
- 1 Car Attached Garage
- Driveway
Home Design
- Raised Ranch Architecture
- Vinyl Siding
- Concrete Perimeter Foundation
Interior Spaces
- 2-Story Property
- Game Room
- Workshop
- Storage Room
- Utility Room
- Water Views
Kitchen
- <<OvenToken>>
- Range<<rangeHoodToken>>
- Dishwasher
Flooring
- Laminate
- Ceramic Tile
Bedrooms and Bathrooms
- 3 Bedrooms
- 3 Full Bathrooms
- <<tubWithShowerToken>>
Laundry
- Laundry Room
- Dryer
- Washer
Finished Basement
- Walk-Out Basement
- Basement Fills Entire Space Under The House
Outdoor Features
- Water Access
- Walking Distance to Water
Utilities
- Cooling System Mounted In Outer Wall Opening
- Central Air
- Heating System Uses Gas
- Baseboard Heating
- 200+ Amp Service
- Gas Water Heater
Community Details
- Laurel Park Subdivision
Listing and Financial Details
- Tax Lot 296
- Assessor Parcel Number 9BAYRDWARN
Ownership History
Purchase Details
Home Financials for this Owner
Home Financials are based on the most recent Mortgage that was taken out on this home.Purchase Details
Home Financials for this Owner
Home Financials are based on the most recent Mortgage that was taken out on this home.Similar Homes in the area
Home Values in the Area
Average Home Value in this Area
Purchase History
| Date | Type | Sale Price | Title Company |
|---|---|---|---|
| Warranty Deed | $580,000 | None Available | |
| Warranty Deed | $325,000 | -- |
Mortgage History
| Date | Status | Loan Amount | Loan Type |
|---|---|---|---|
| Open | $225,000 | Credit Line Revolving | |
| Closed | $160,000 | New Conventional | |
| Previous Owner | $197,000 | No Value Available | |
| Previous Owner | $239,350 | No Value Available | |
| Previous Owner | $248,000 | No Value Available | |
| Previous Owner | $65,000 | No Value Available | |
| Previous Owner | $154,500 | No Value Available |
Property History
| Date | Event | Price | Change | Sq Ft Price |
|---|---|---|---|---|
| 09/28/2020 09/28/20 | Sold | $580,000 | -0.9% | $259 / Sq Ft |
| 08/29/2020 08/29/20 | Pending | -- | -- | -- |
| 08/03/2020 08/03/20 | For Sale | $585,000 | +80.0% | $261 / Sq Ft |
| 06/06/2017 06/06/17 | Sold | $325,000 | -3.0% | $145 / Sq Ft |
| 05/07/2017 05/07/17 | Pending | -- | -- | -- |
| 03/27/2017 03/27/17 | For Sale | $335,000 | -- | $150 / Sq Ft |
Tax History Compared to Growth
Tax History
| Year | Tax Paid | Tax Assessment Tax Assessment Total Assessment is a certain percentage of the fair market value that is determined by local assessors to be the total taxable value of land and additions on the property. | Land | Improvement |
|---|---|---|---|---|
| 2024 | $7,763 | $537,600 | $217,600 | $320,000 |
| 2023 | $7,344 | $537,600 | $217,600 | $320,000 |
| 2022 | $7,186 | $399,000 | $208,800 | $190,200 |
| 2021 | $7,070 | $399,000 | $208,800 | $190,200 |
| 2020 | $6,180 | $356,000 | $191,700 | $164,300 |
| 2019 | $5,716 | $299,100 | $153,100 | $146,000 |
| 2018 | $5,641 | $299,100 | $153,100 | $146,000 |
| 2017 | $4,605 | $244,800 | $120,900 | $123,900 |
| 2016 | $4,387 | $219,700 | $99,200 | $120,500 |
| 2015 | $4,387 | $219,700 | $99,200 | $120,500 |
| 2014 | $4,409 | $219,700 | $99,200 | $120,500 |
Agents Affiliated with this Home
-
Alaina Bruno

Seller's Agent in 2020
Alaina Bruno
Harborside Realty
(401) 440-3548
4 in this area
42 Total Sales
-
Nancy Casimiro

Buyer's Agent in 2020
Nancy Casimiro
Coldwell Banker Realty
(401) 465-2073
1 in this area
176 Total Sales
-
The Hadfield Group
T
Buyer's Agent in 2017
The Hadfield Group
Hogan Associates Christie's
(401) 207-0083
111 Total Sales
Map
Source: State-Wide MLS
MLS Number: 1260651
APN: WARR-000013E-000000-000296
- 0 Overhill Lot#2 Rd
- 7 Broadview Ave
- 0 Overhill Rd Unit 1382248
- 122 Fatima Dr
- 5 Saint Theresa Ave
- 153 Fatima Dr
- 33 Spruce Ln
- 54 Michael Dr
- 0 Barton Ave
- 1 Drysdale St Unit 106
- 511 Child St Unit 101
- 511 Child St Unit 701
- 6 Alex Dr
- 522 Child St
- 379 Metacom Ave
- 5 Pokanoket Trail
- 388 Child St
- 4 S Cornell Ave
- 4 Pokanoket Trail
- 15 Terrace Dr
