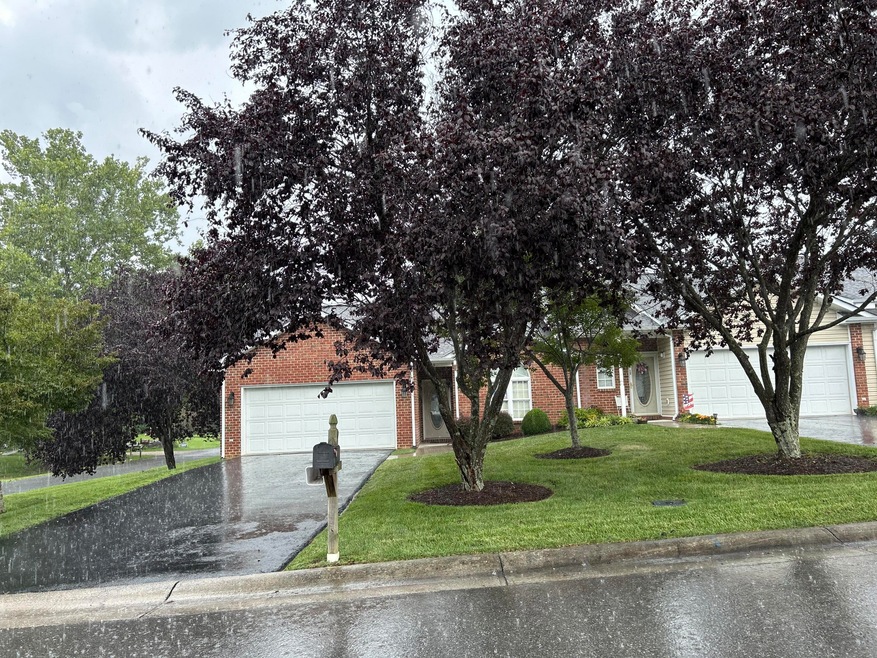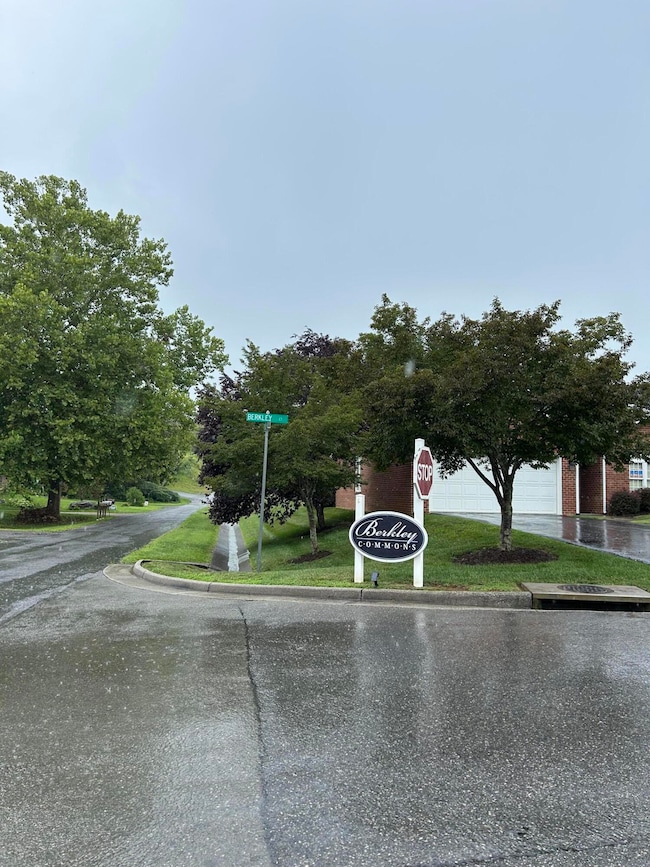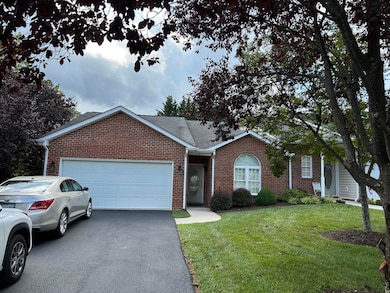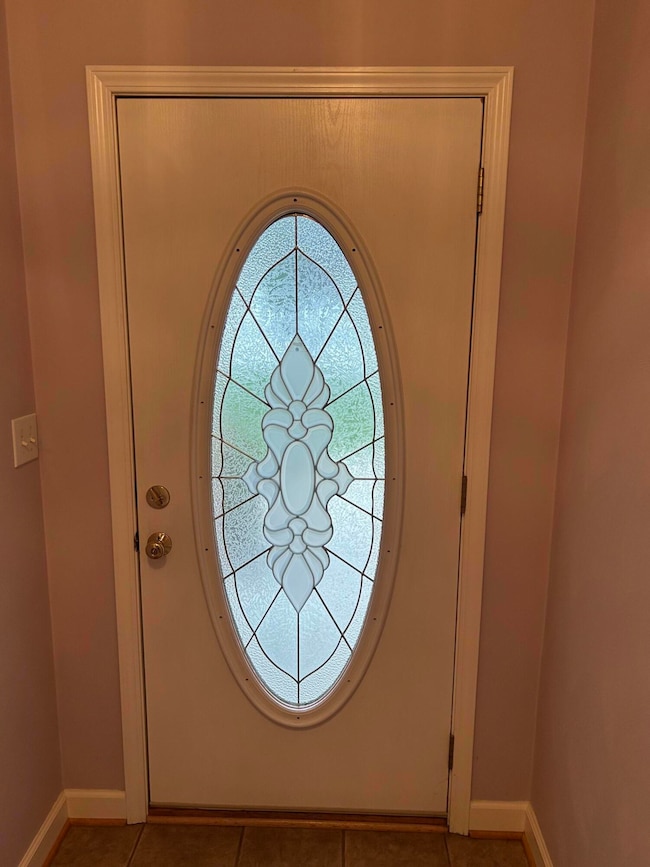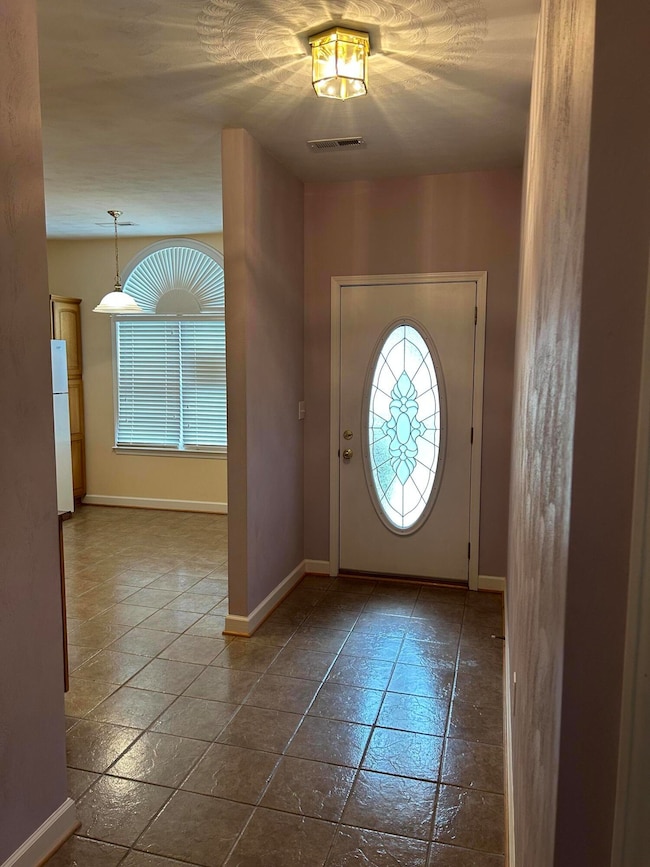9 Berkley Ct Troutville, VA 24175
Estimated payment $2,342/month
Highlights
- Sun or Florida Room
- 2 Car Attached Garage
- Forced Air Heating and Cooling System
- Read Mountain Middle School Rated A-
- 1-Story Property
- Level Lot
About This Home
WELCOME to a truly one-level living in a highly desirable Berkley Commons location in the town of Troutville. This well maintained 2 bedroom/2 bath end unit townhouse offers open floor plan, vaulted ceilings, and handicap accessibility. Enjoy your own private screened porch off from your sunroom, overlooking your well-manicured corner lot. It boasts a 2 car garage, lots of storage, large walk-in closet, water softener, gas heat & A/C, and living level washer and dryer. Gas logs and appliances are in working order but pass ''as-is''.
Townhouse Details
Home Type
- Townhome
Est. Annual Taxes
- $2,018
Year Built
- Built in 2004
Lot Details
- 6,534 Sq Ft Lot
HOA Fees
- $180 Monthly HOA Fees
Home Design
- Brick Exterior Construction
- Slab Foundation
Interior Spaces
- 1,412 Sq Ft Home
- 1-Story Property
- Gas Log Fireplace
- Great Room with Fireplace
- Sun or Florida Room
- Screened Porch
Kitchen
- Electric Range
- Built-In Microwave
- Dishwasher
Bedrooms and Bathrooms
- 2 Main Level Bedrooms
- 2 Full Bathrooms
Laundry
- Laundry on main level
- Dryer
- Washer
Parking
- 2 Car Attached Garage
- Off-Street Parking
Schools
- Troutville Elementary School
- Read Mountain Middle School
- Lord Botetourt High School
Utilities
- Forced Air Heating and Cooling System
- Underground Utilities
- Natural Gas Water Heater
- Cable TV Available
Community Details
- Brenda Atkins Lankford Association
- Berkley Commons Subdivision
Listing and Financial Details
- Tax Lot 1
Map
Home Values in the Area
Average Home Value in this Area
Tax History
| Year | Tax Paid | Tax Assessment Tax Assessment Total Assessment is a certain percentage of the fair market value that is determined by local assessors to be the total taxable value of land and additions on the property. | Land | Improvement |
|---|---|---|---|---|
| 2024 | $2,018 | $288,300 | $40,000 | $248,300 |
| 2023 | $1,702 | $215,400 | $34,000 | $181,400 |
| 2022 | $1,702 | $215,400 | $34,000 | $181,400 |
| 2021 | $1,702 | $215,400 | $34,000 | $181,400 |
| 2020 | $1,702 | $215,400 | $34,000 | $181,400 |
| 2019 | $1,652 | $209,100 | $34,000 | $175,100 |
| 2018 | $1,652 | $209,100 | $34,000 | $175,100 |
| 2017 | $1,652 | $209,100 | $34,000 | $175,100 |
| 2016 | $1,652 | $209,100 | $34,000 | $175,100 |
| 2015 | $1,436 | $199,400 | $34,000 | $165,400 |
| 2014 | $1,436 | $199,400 | $34,000 | $165,400 |
| 2010 | -- | $199,400 | $34,000 | $165,400 |
Property History
| Date | Event | Price | Change | Sq Ft Price |
|---|---|---|---|---|
| 07/17/2025 07/17/25 | For Sale | $359,950 | -- | $255 / Sq Ft |
Source: Roanoke Valley Association of REALTORS®
MLS Number: 919274
APN: 101D(9)1
- 182 Sunset Ave
- 0000 Lee Hwy
- 4949 Lee Hwy
- 4893 Lee Hwy
- 229 Rader Rd
- 319 Trinity Rd
- 42 Keswick Ct
- 0 Valley Rd
- 0 Lee Hwy Unit 916500
- 0 Lee Hwy Unit 913863
- 0 Lee Hwy Unit 912417
- Lot 26 Graystone Dr
- 223 Merion Cir
- 233 Merion Cir
- 190 Merion Cir
- 313 Merion Cir
- 20 Ohara Dr
- 73 Merion Cir
- 5197 Mountain Pass Rd
- 45 Island Green Rd
- 150 Fieldstone Ln
- 65 Town Center St
- 437 Roanoke Rd
- 25 Daleville Ln
- 1043 Glebe Rd
- 1311 Catawba Rd
- 109 N Monroe St
- 11652 Lee Hwy
- 5943 Islington St
- 7266 S Barrens Rd
- 6525 Greenway Dr
- 8366 Leighburn Dr
- 6354 Township Dr
- 6441 Archcrest Dr
- 4302 Plantation Rd NE
- 5300 Hawthorne Rd
- 709 Drew Ave NE Unit 6
- 3343 Glade Creek Blvd NE
- 4823 Rutgers St NW
- 3006 Hickory Woods Dr NE
