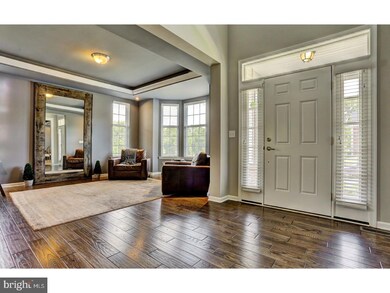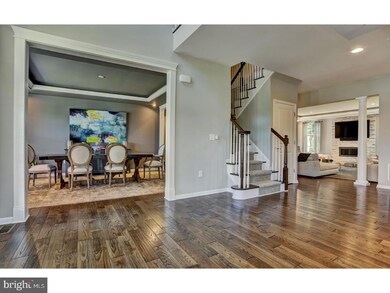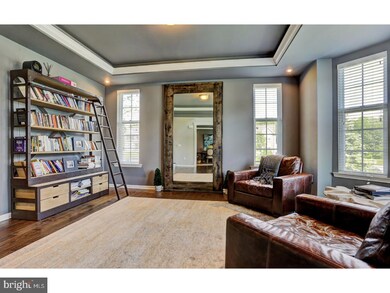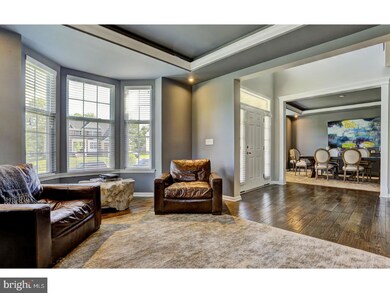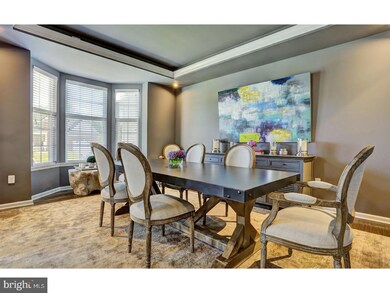
9 Bramble Dr Pennington, NJ 08534
Highlights
- <<commercialRangeToken>>
- Colonial Architecture
- Wood Flooring
- Hopewell Valley Central High School Rated A
- Cathedral Ceiling
- Double Self-Cleaning Oven
About This Home
As of September 2020The classic facade of 9 Bramble Drive in Hopewell Twp's prestigious Estates at Hopewell enclave is accented by manicured professional landscaping and belies the distinctly modern interior characterized by cool, gray walls and high-end window treatments, rich wood floors, crisp white millwork and open floor plan living. The porticoed front door introduces you to the two-story foyer, from which you can enter the formal living room to one side, or the formal dining room to the other. The spacious family room features a gas fireplace with a beautiful, floor-to-ceiling layered stone surround providing a focal point for the room. The family room opens to the kitchen, with sleek, white cabinets, quartz countertops, Miele appliances & an oversized Wolf range, a center island with seating and storage, a farmhouse sink and more. A butler's pantry with a wine refrigerator adds additional room for kitchen and entertaining needs, while a corner office, powder room, laundry room and utility room with built-in storage cubbies and bench seat with storage complete the main level. Upstairs, the master bedroom with a tray ceiling has a large walk-in closet and a spectacular master bath with Italian Daltile and a luxurious, over-sized shower. Three additional bedrooms share a hall bath, while the fifth bedroom has its own en suite bathroom and a walk-in closet. The finished basement has separate rooms for media, exercise and recreation, as well as a storage area. Additional features of this home include custom Hunter Douglas blinds, custom closets, Sonos built-in surround system including the patio, irrigation system,invisible fence two-zone HVAC and playground with rubber mulch. Top rated Hopewell Twp schools,Stonybrook Elementary!
Last Agent to Sell the Property
Callaway Henderson Sotheby's Int'l-Princeton License #1433090 Listed on: 07/10/2017

Home Details
Home Type
- Single Family
Est. Annual Taxes
- $24,783
Year Built
- Built in 2015
Lot Details
- 0.67 Acre Lot
- Sprinkler System
- Back and Front Yard
- Property is in good condition
- Property is zoned R100
HOA Fees
- $50 Monthly HOA Fees
Parking
- 2 Car Direct Access Garage
- 2 Open Parking Spaces
- Oversized Parking
- Garage Door Opener
- Driveway
Home Design
- Colonial Architecture
- Brick Exterior Construction
- Pitched Roof
- Shingle Roof
Interior Spaces
- Property has 2 Levels
- Wet Bar
- Cathedral Ceiling
- Ceiling Fan
- Stone Fireplace
- Gas Fireplace
- Bay Window
- Family Room
- Living Room
- Dining Room
- Basement Fills Entire Space Under The House
- Home Security System
Kitchen
- Eat-In Kitchen
- Butlers Pantry
- Double Self-Cleaning Oven
- <<commercialRangeToken>>
- <<builtInRangeToken>>
- <<builtInMicrowave>>
- Dishwasher
- Kitchen Island
- Disposal
Flooring
- Wood
- Tile or Brick
Bedrooms and Bathrooms
- 5 Bedrooms
- En-Suite Primary Bedroom
- En-Suite Bathroom
- 3.5 Bathrooms
- Walk-in Shower
Laundry
- Laundry Room
- Laundry on main level
Eco-Friendly Details
- Energy-Efficient Appliances
- Energy-Efficient Windows
Outdoor Features
- Exterior Lighting
- Play Equipment
Schools
- Stony Brook Elementary School
- Timberlane Middle School
- Central High School
Utilities
- Forced Air Zoned Heating and Cooling System
- Heating System Uses Gas
- Underground Utilities
- 200+ Amp Service
- Natural Gas Water Heater
- Cable TV Available
Community Details
- Association fees include common area maintenance
- Estates At Hopewell Subdivision
Listing and Financial Details
- Tax Lot 00006 01
- Assessor Parcel Number 06-00078 02-00006 01
Ownership History
Purchase Details
Home Financials for this Owner
Home Financials are based on the most recent Mortgage that was taken out on this home.Purchase Details
Home Financials for this Owner
Home Financials are based on the most recent Mortgage that was taken out on this home.Purchase Details
Home Financials for this Owner
Home Financials are based on the most recent Mortgage that was taken out on this home.Purchase Details
Similar Homes in Pennington, NJ
Home Values in the Area
Average Home Value in this Area
Purchase History
| Date | Type | Sale Price | Title Company |
|---|---|---|---|
| Warranty Deed | $890,000 | Clear Skies Title Agency | |
| Deed | $1,057,500 | Empire Title & Abstract | |
| Deed | $995,196 | First American Title Ins Co | |
| Deed | $2,700,000 | -- |
Mortgage History
| Date | Status | Loan Amount | Loan Type |
|---|---|---|---|
| Open | $350,000 | New Conventional | |
| Previous Owner | $510,000 | New Conventional | |
| Previous Owner | $846,000 | Adjustable Rate Mortgage/ARM | |
| Previous Owner | $796,150 | Adjustable Rate Mortgage/ARM | |
| Previous Owner | $4,561,899 | Stand Alone Refi Refinance Of Original Loan |
Property History
| Date | Event | Price | Change | Sq Ft Price |
|---|---|---|---|---|
| 09/01/2020 09/01/20 | Sold | $890,000 | -0.6% | -- |
| 07/13/2020 07/13/20 | Pending | -- | -- | -- |
| 07/10/2020 07/10/20 | Price Changed | $895,000 | -3.2% | -- |
| 06/25/2020 06/25/20 | Price Changed | $925,000 | -2.6% | -- |
| 06/16/2020 06/16/20 | For Sale | $950,000 | -10.2% | -- |
| 08/31/2017 08/31/17 | Sold | $1,057,500 | -1.6% | $209 / Sq Ft |
| 07/17/2017 07/17/17 | Pending | -- | -- | -- |
| 07/10/2017 07/10/17 | For Sale | $1,075,000 | +7.8% | $213 / Sq Ft |
| 05/01/2015 05/01/15 | Sold | $997,440 | -- | $319 / Sq Ft |
Tax History Compared to Growth
Tax History
| Year | Tax Paid | Tax Assessment Tax Assessment Total Assessment is a certain percentage of the fair market value that is determined by local assessors to be the total taxable value of land and additions on the property. | Land | Improvement |
|---|---|---|---|---|
| 2024 | $27,917 | $913,500 | $253,500 | $660,000 |
| 2023 | $27,917 | $913,500 | $253,500 | $660,000 |
| 2022 | $27,341 | $913,500 | $253,500 | $660,000 |
| 2021 | $27,944 | $913,500 | $253,500 | $660,000 |
| 2020 | $27,268 | $913,500 | $253,500 | $660,000 |
| 2019 | $26,601 | $913,500 | $253,500 | $660,000 |
| 2018 | $26,108 | $913,500 | $253,500 | $660,000 |
| 2017 | $25,395 | $913,500 | $253,500 | $660,000 |
| 2016 | $24,007 | $913,500 | $253,500 | $660,000 |
| 2015 | $24,253 | $253,500 | $253,500 | $0 |
| 2014 | $4,378 | $168,400 | $168,400 | $0 |
Agents Affiliated with this Home
-
Jennifer Curtis

Seller's Agent in 2020
Jennifer Curtis
Callaway Henderson Sotheby's Int'l-Princeton
(609) 610-0809
25 in this area
153 Total Sales
-
JENNY Yu
J
Buyer's Agent in 2020
JENNY Yu
Better Homes and Gardens Real Estate Maturo
(609) 647-2966
3 in this area
11 Total Sales
-
DANIELLE C. Mahnken
D
Seller's Agent in 2017
DANIELLE C. Mahnken
Callaway Henderson Sotheby's Int'l-Princeton
(609) 273-3584
3 in this area
34 Total Sales
-
Martha Giancola

Buyer's Agent in 2017
Martha Giancola
Callaway Henderson Sotheby's Int'l-Princeton
(609) 658-1969
2 in this area
24 Total Sales
-
P
Seller's Agent in 2015
Patricia Florkowski
VRI Homes
-
Anita Kazmierczak

Seller Co-Listing Agent in 2015
Anita Kazmierczak
VRI Homes
(732) 547-2710
55 Total Sales
Map
Source: Bright MLS
MLS Number: 1000044996
APN: 06-00078-02-00006-01
- 25 Orchard Ave
- 303 Bollen Ct
- 2405 Pennington Rd
- 36 Bull Run Rd
- 161 Bull Run Rd
- 192 Bull Run Rd
- 2264 Pennington Rd
- 209 Castleton Ct Unit C2
- 32 Brewster Ct
- 6 Diverty Rd
- 259 Concord Place
- 4 Blue Ridge Dr
- 2 Woodfern Ave
- 15 Diverty Rd
- 21 Avalon Rd
- 23 York Rd
- 23 Wyckoff Dr
- 27 Avalon Rd
- 23 Navesink Dr
- 103 Ada Hightower Ave


