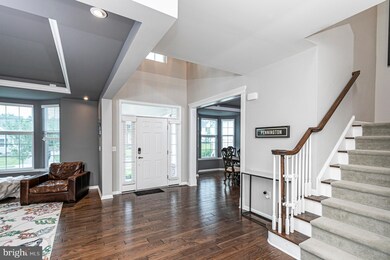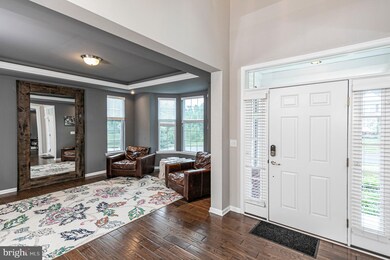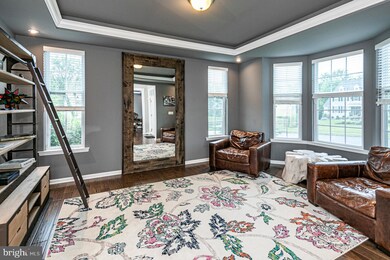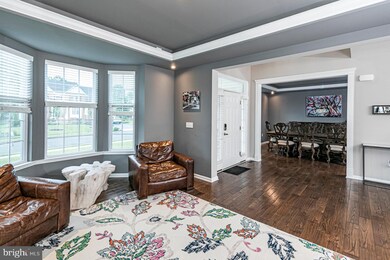
9 Bramble Dr Pennington, NJ 08534
Highlights
- Eat-In Gourmet Kitchen
- Open Floorplan
- No HOA
- Hopewell Valley Central High School Rated A
- Colonial Architecture
- Formal Dining Room
About This Home
As of September 2020Filled with luxurious finishes, this brick front home has a like-new feel, with carefully selected paint colors, attractive wood flooring, and a to-die-for kitchen and master bath. Tray ceilings and recessed lighting highlight the chic living and dining rooms. Beyond, the gourmet kitchen is a showstopper with an oversized peninsula with seating, sleek appliances including a Wolf range, and a breakfast nook adjacent to the family room that features a floating fireplace surrounded by stacked stone. A home office, mudroom with cubbies, and the powder room round out the main level. Downstairs, the finished basement adds a home gym and a playroom while on the second floor a big hall bathroom tends to four guest bedrooms. The homeowner's suite indulges with a large spa-style bath with an oversized shower. The location of this home can t be beaten for its proximity to Routes 31 and I-295, your morning Starbucks run, groceries, pizza take-out, and more!
Last Agent to Sell the Property
Callaway Henderson Sotheby's Int'l-Princeton License #898424 Listed on: 06/16/2020

Home Details
Home Type
- Single Family
Est. Annual Taxes
- $26,601
Year Built
- Built in 2015
Lot Details
- 0.67 Acre Lot
- Property is zoned R100
Parking
- 2 Car Attached Garage
- Side Facing Garage
- Garage Door Opener
Home Design
- Colonial Architecture
- Frame Construction
Interior Spaces
- Property has 2 Levels
- Open Floorplan
- Family Room Off Kitchen
- Formal Dining Room
- Eat-In Gourmet Kitchen
- Finished Basement
Bedrooms and Bathrooms
- 5 Bedrooms
- Walk-In Closet
- <<tubWithShowerToken>>
- Walk-in Shower
Utilities
- Forced Air Heating and Cooling System
- Cooling System Utilizes Natural Gas
- Natural Gas Water Heater
Community Details
- No Home Owners Association
- Brandon Farms Subdivision
Listing and Financial Details
- Tax Lot 00006 01
- Assessor Parcel Number 06-00078 02-00006 01
Ownership History
Purchase Details
Home Financials for this Owner
Home Financials are based on the most recent Mortgage that was taken out on this home.Purchase Details
Home Financials for this Owner
Home Financials are based on the most recent Mortgage that was taken out on this home.Purchase Details
Home Financials for this Owner
Home Financials are based on the most recent Mortgage that was taken out on this home.Purchase Details
Similar Homes in Pennington, NJ
Home Values in the Area
Average Home Value in this Area
Purchase History
| Date | Type | Sale Price | Title Company |
|---|---|---|---|
| Warranty Deed | $890,000 | Clear Skies Title Agency | |
| Deed | $1,057,500 | Empire Title & Abstract | |
| Deed | $995,196 | First American Title Ins Co | |
| Deed | $2,700,000 | -- |
Mortgage History
| Date | Status | Loan Amount | Loan Type |
|---|---|---|---|
| Open | $350,000 | New Conventional | |
| Previous Owner | $510,000 | New Conventional | |
| Previous Owner | $846,000 | Adjustable Rate Mortgage/ARM | |
| Previous Owner | $796,150 | Adjustable Rate Mortgage/ARM | |
| Previous Owner | $4,561,899 | Stand Alone Refi Refinance Of Original Loan |
Property History
| Date | Event | Price | Change | Sq Ft Price |
|---|---|---|---|---|
| 09/01/2020 09/01/20 | Sold | $890,000 | -0.6% | -- |
| 07/13/2020 07/13/20 | Pending | -- | -- | -- |
| 07/10/2020 07/10/20 | Price Changed | $895,000 | -3.2% | -- |
| 06/25/2020 06/25/20 | Price Changed | $925,000 | -2.6% | -- |
| 06/16/2020 06/16/20 | For Sale | $950,000 | -10.2% | -- |
| 08/31/2017 08/31/17 | Sold | $1,057,500 | -1.6% | $209 / Sq Ft |
| 07/17/2017 07/17/17 | Pending | -- | -- | -- |
| 07/10/2017 07/10/17 | For Sale | $1,075,000 | +7.8% | $213 / Sq Ft |
| 05/01/2015 05/01/15 | Sold | $997,440 | -- | $319 / Sq Ft |
Tax History Compared to Growth
Tax History
| Year | Tax Paid | Tax Assessment Tax Assessment Total Assessment is a certain percentage of the fair market value that is determined by local assessors to be the total taxable value of land and additions on the property. | Land | Improvement |
|---|---|---|---|---|
| 2024 | $27,917 | $913,500 | $253,500 | $660,000 |
| 2023 | $27,917 | $913,500 | $253,500 | $660,000 |
| 2022 | $27,341 | $913,500 | $253,500 | $660,000 |
| 2021 | $27,944 | $913,500 | $253,500 | $660,000 |
| 2020 | $27,268 | $913,500 | $253,500 | $660,000 |
| 2019 | $26,601 | $913,500 | $253,500 | $660,000 |
| 2018 | $26,108 | $913,500 | $253,500 | $660,000 |
| 2017 | $25,395 | $913,500 | $253,500 | $660,000 |
| 2016 | $24,007 | $913,500 | $253,500 | $660,000 |
| 2015 | $24,253 | $253,500 | $253,500 | $0 |
| 2014 | $4,378 | $168,400 | $168,400 | $0 |
Agents Affiliated with this Home
-
Jennifer Curtis

Seller's Agent in 2020
Jennifer Curtis
Callaway Henderson Sotheby's Int'l-Princeton
(609) 610-0809
25 in this area
153 Total Sales
-
JENNY Yu
J
Buyer's Agent in 2020
JENNY Yu
Better Homes and Gardens Real Estate Maturo
(609) 647-2966
3 in this area
11 Total Sales
-
DANIELLE C. Mahnken
D
Seller's Agent in 2017
DANIELLE C. Mahnken
Callaway Henderson Sotheby's Int'l-Princeton
(609) 273-3584
3 in this area
34 Total Sales
-
Martha Giancola

Buyer's Agent in 2017
Martha Giancola
Callaway Henderson Sotheby's Int'l-Princeton
(609) 658-1969
2 in this area
24 Total Sales
-
P
Seller's Agent in 2015
Patricia Florkowski
VRI Homes
-
Anita Kazmierczak

Seller Co-Listing Agent in 2015
Anita Kazmierczak
VRI Homes
(732) 547-2710
55 Total Sales
Map
Source: Bright MLS
MLS Number: NJME296874
APN: 06-00078-02-00006-01
- 25 Orchard Ave
- 303 Bollen Ct
- 2405 Pennington Rd
- 36 Bull Run Rd
- 161 Bull Run Rd
- 192 Bull Run Rd
- 2264 Pennington Rd
- 209 Castleton Ct Unit C2
- 32 Brewster Ct
- 6 Diverty Rd
- 259 Concord Place
- 4 Blue Ridge Dr
- 2 Woodfern Ave
- 15 Diverty Rd
- 21 Avalon Rd
- 23 York Rd
- 23 Wyckoff Dr
- 27 Avalon Rd
- 23 Navesink Dr
- 103 Ada Hightower Ave






