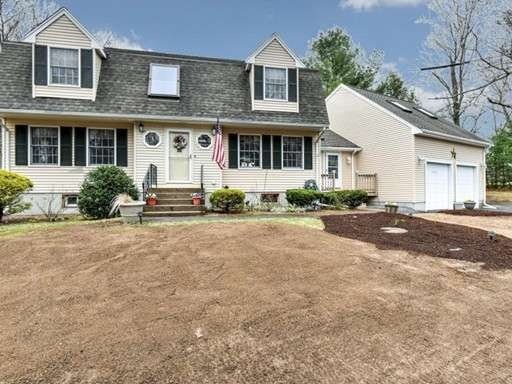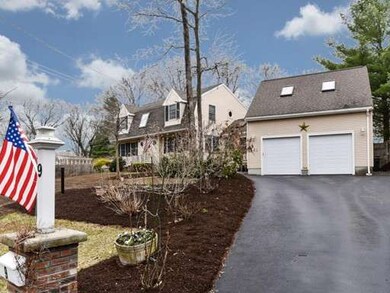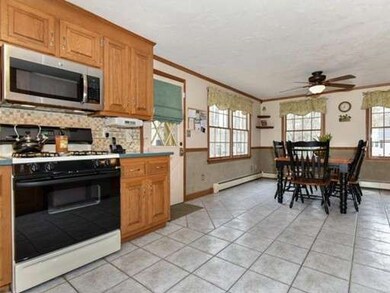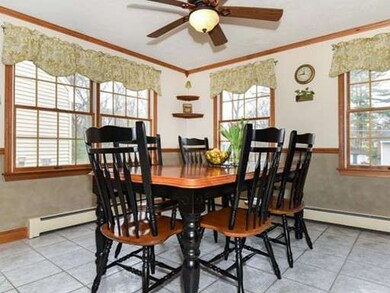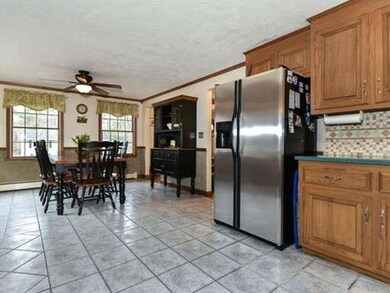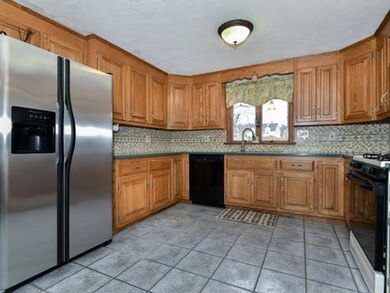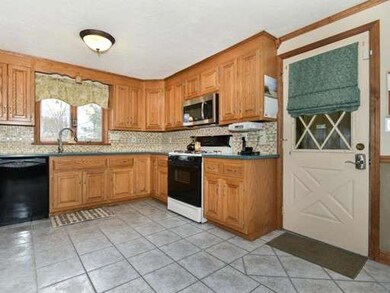
9 Cherry St East Walpole, MA 02032
About This Home
As of May 2024***East!! One of the prettiest Gambrel style homes you will ever see!! Pride of ownership throughout. Absolutely mint condition. Many quality updates including newer roof & much more. Open floor plan. Spacious oak kitchen with corian counters. Bathrooms are in excellent condition. Nice dining room. Bright and sunny foyer with skylight. 1st floor laundry room with storage and extra sink. Hardwood floors in living room & fireplaced family room. Lovely 3 season porch overlooking deck, above ground pool and private fenced yard. Large bonus room over garage with two skylights that is the "ultimate man cave." New septic system. Gas utilities. Quiet street. Convenient location with easy access to Routes 1 and 95. Walk to Bird Park. Desired Old Post Road School district. Short drive to commuter rail. Easy to show***
Home Details
Home Type
Single Family
Est. Annual Taxes
$10,460
Year Built
1987
Lot Details
0
Listing Details
- Lot Description: Paved Drive, Fenced/Enclosed
- Other Agent: 2.50
- Special Features: None
- Property Sub Type: Detached
- Year Built: 1987
Interior Features
- Appliances: Range, Dishwasher, Microwave
- Fireplaces: 1
- Has Basement: Yes
- Fireplaces: 1
- Primary Bathroom: Yes
- Number of Rooms: 9
- Amenities: Public Transportation, Shopping, Tennis Court, Park, Golf Course, Medical Facility, Highway Access, House of Worship, Public School, T-Station
- Electric: Circuit Breakers
- Energy: Insulated Windows, Insulated Doors
- Flooring: Tile, Wall to Wall Carpet, Hardwood
- Insulation: Full
- Interior Amenities: Cable Available
- Basement: Full, Partially Finished, Bulkhead
- Bedroom 2: Second Floor
- Bedroom 3: Second Floor
- Bathroom #1: First Floor
- Bathroom #2: Second Floor
- Bathroom #3: Second Floor
- Kitchen: First Floor
- Laundry Room: First Floor
- Living Room: First Floor
- Master Bedroom: Second Floor
- Master Bedroom Description: Closet - Walk-in, Flooring - Laminate
- Dining Room: First Floor
- Family Room: First Floor
Exterior Features
- Roof: Asphalt/Fiberglass Shingles
- Construction: Frame
- Exterior: Vinyl
- Exterior Features: Porch - Enclosed, Deck, Pool - Above Ground, Gutters, Storage Shed
- Foundation: Poured Concrete
Garage/Parking
- Garage Parking: Attached, Garage Door Opener
- Garage Spaces: 2
- Parking: Off-Street
- Parking Spaces: 5
Utilities
- Cooling: Window AC
- Heating: Hot Water Baseboard, Gas
- Heat Zones: 4
- Hot Water: Natural Gas
- Utility Connections: for Gas Range, Washer Hookup
Condo/Co-op/Association
- HOA: No
Schools
- Elementary School: Old Post Road
- Middle School: Bird
- High School: Walpole
Ownership History
Purchase Details
Purchase Details
Similar Homes in East Walpole, MA
Home Values in the Area
Average Home Value in this Area
Purchase History
| Date | Type | Sale Price | Title Company |
|---|---|---|---|
| Deed In Lieu Of Foreclosure | $490,000 | None Available | |
| Deed In Lieu Of Foreclosure | $490,000 | None Available | |
| Deed | $197,500 | -- |
Mortgage History
| Date | Status | Loan Amount | Loan Type |
|---|---|---|---|
| Open | $240,000 | Purchase Money Mortgage | |
| Closed | $240,000 | Purchase Money Mortgage | |
| Previous Owner | $481,500 | New Conventional | |
| Previous Owner | $131,000 | No Value Available | |
| Previous Owner | $175,000 | No Value Available | |
| Previous Owner | $115,000 | No Value Available |
Property History
| Date | Event | Price | Change | Sq Ft Price |
|---|---|---|---|---|
| 05/08/2024 05/08/24 | Sold | $790,000 | -1.1% | $281 / Sq Ft |
| 03/19/2024 03/19/24 | Pending | -- | -- | -- |
| 03/12/2024 03/12/24 | Price Changed | $799,000 | -3.6% | $284 / Sq Ft |
| 02/14/2024 02/14/24 | For Sale | $829,000 | +55.0% | $295 / Sq Ft |
| 06/30/2015 06/30/15 | Sold | $535,000 | 0.0% | $223 / Sq Ft |
| 05/18/2015 05/18/15 | Pending | -- | -- | -- |
| 05/01/2015 05/01/15 | Off Market | $535,000 | -- | -- |
| 04/21/2015 04/21/15 | For Sale | $539,000 | -- | $225 / Sq Ft |
Tax History Compared to Growth
Tax History
| Year | Tax Paid | Tax Assessment Tax Assessment Total Assessment is a certain percentage of the fair market value that is determined by local assessors to be the total taxable value of land and additions on the property. | Land | Improvement |
|---|---|---|---|---|
| 2025 | $10,460 | $815,300 | $339,500 | $475,800 |
| 2024 | $10,112 | $764,900 | $326,400 | $438,500 |
| 2023 | $9,633 | $693,500 | $283,800 | $409,700 |
| 2022 | $8,990 | $621,700 | $262,900 | $358,800 |
| 2021 | $8,837 | $595,500 | $247,900 | $347,600 |
| 2020 | $8,498 | $566,900 | $233,900 | $333,000 |
| 2019 | $8,201 | $543,100 | $224,900 | $318,200 |
| 2018 | $8,021 | $525,300 | $217,100 | $308,200 |
| 2017 | $7,798 | $508,700 | $208,800 | $299,900 |
| 2016 | $7,150 | $459,500 | $200,800 | $258,700 |
| 2015 | $6,949 | $442,600 | $191,400 | $251,200 |
| 2014 | $6,629 | $420,600 | $191,400 | $229,200 |
Agents Affiliated with this Home
-
william meissner
w
Seller's Agent in 2024
william meissner
M & C Metrowest Realty, LTD
(339) 225-1737
1 in this area
16 Total Sales
-
Jen McMorran

Buyer's Agent in 2024
Jen McMorran
Keller Williams Elite
(508) 930-5259
3 in this area
134 Total Sales
-
Fran Mcdavitt

Seller's Agent in 2015
Fran Mcdavitt
RE/MAX
(508) 494-7366
49 in this area
76 Total Sales
-
Patty McNulty

Buyer's Agent in 2015
Patty McNulty
McNulty REALTORS®
(781) 883-3557
3 in this area
43 Total Sales
Map
Source: MLS Property Information Network (MLS PIN)
MLS Number: 71821292
APN: WALP-000019-000230
- 341 Washington St
- 4 Rose Court Way
- 34 Hound Pack Cir
- 49 Hound Pack Cir
- 23 Lafayette Dr
- 17 Union St
- 12 Hampton Ct
- 3 Lexington Dr
- 45 Endean Dr
- 9 Garden Terrace
- 16 Burrill St
- 35 Walcott Ave
- 2 Alexandra Way
- 15 Day Lily Ln
- Unit 3 Powder House Ln Unit 3
- Unit 15 Powder House Ln Unit 15
- Unit 14 Powder House Ln Unit 14
- 639 Washington St
- 0 Old Post Rd
- 30 Forsythia Dr
