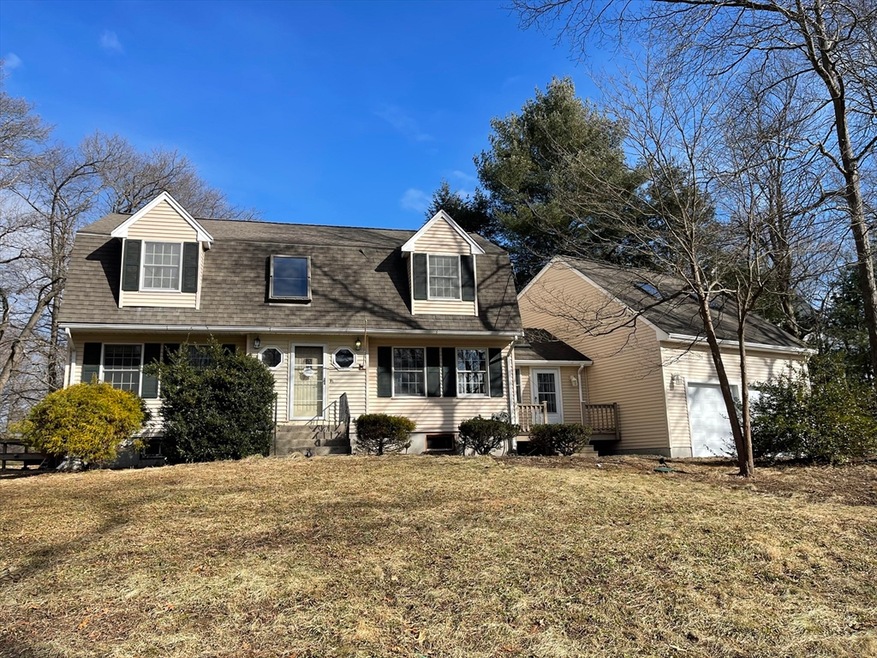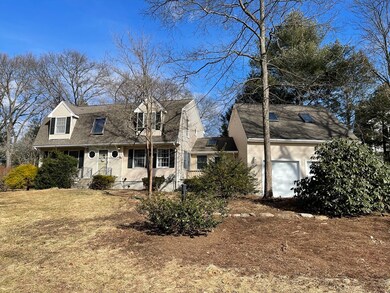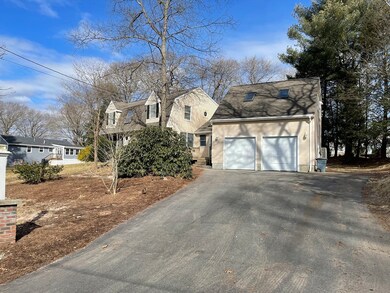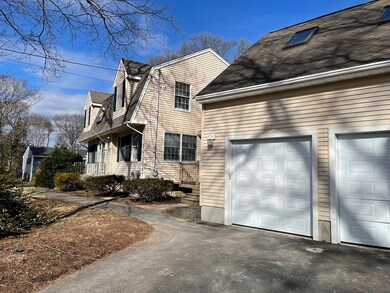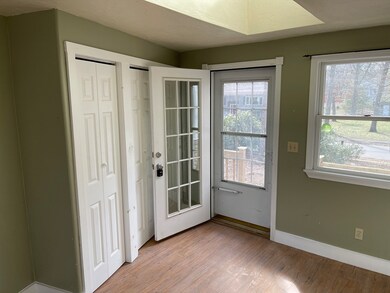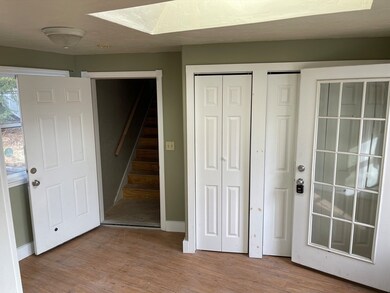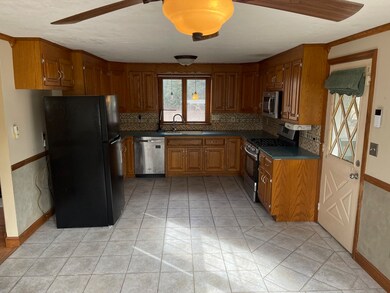
9 Cherry St East Walpole, MA 02032
Highlights
- Golf Course Community
- Community Stables
- Colonial Architecture
- Old Post Road School Rated A
- Medical Services
- Deck
About This Home
As of May 2024Wonderful home with exceptional flow & layout. Brilliant first floor contains a large kitchen with gas stove/oven, dining room, living room, fire-placed family room, 3 season porch with access to rear deck, outside shower & beautiful, expansive back yard. 1st floor also has hardwood floors, half bath, laundry room with sink & a roomy foyer with skylight and closet to hang up your jackets & store your gear. Second floor consists of the main bedroom with private bath, walk in closet plus another closet (California style), 2 more bedrooms and full family bath. Also a vast, finished, heated, bonus room above the garage which could be used as a game room, media room, study, etc. Playroom and private office in the basement. Siding, decks & walkways have been power washed. Gas heat, 2 car garage ,central air & irrigation. Quiet side street in a wonderful neighborhood. Routes 1 & 95 are a short drive away. Walk to Bird Park. Old Post Road School district.
Home Details
Home Type
- Single Family
Est. Annual Taxes
- $9,633
Year Built
- Built in 1987
Lot Details
- 0.46 Acre Lot
- Near Conservation Area
- Level Lot
- Cleared Lot
Parking
- 2 Car Attached Garage
- Parking Storage or Cabinetry
- Workshop in Garage
- Garage Door Opener
- Driveway
- Open Parking
- Off-Street Parking
Home Design
- Colonial Architecture
- Dutch Architecture
- Frame Construction
- Shingle Roof
- Concrete Perimeter Foundation
Interior Spaces
- 2,814 Sq Ft Home
- Skylights
- 1 Fireplace
- French Doors
- Entrance Foyer
- Home Office
- Bonus Room
- Play Room
Kitchen
- Stove
- Range<<rangeHoodToken>>
- Dishwasher
- Solid Surface Countertops
Flooring
- Wood
- Laminate
- Stone
- Ceramic Tile
Bedrooms and Bathrooms
- 3 Bedrooms
- Primary bedroom located on second floor
- Walk-In Closet
Laundry
- Laundry on main level
- Dryer
- Washer
- Sink Near Laundry
Finished Basement
- Basement Fills Entire Space Under The House
- Block Basement Construction
Outdoor Features
- Outdoor Shower
- Bulkhead
- Deck
- Rain Gutters
Location
- Property is near public transit
- Property is near schools
Utilities
- Ductless Heating Or Cooling System
- Central Air
- 2 Cooling Zones
- 4 Heating Zones
- Heating System Uses Natural Gas
- Baseboard Heating
- Gas Water Heater
- Private Sewer
Listing and Financial Details
- Assessor Parcel Number M:00019 B:00230 L:00000,246636
Community Details
Overview
- No Home Owners Association
Amenities
- Medical Services
- Shops
Recreation
- Golf Course Community
- Tennis Courts
- Community Pool
- Park
- Community Stables
- Jogging Path
Ownership History
Purchase Details
Purchase Details
Similar Homes in East Walpole, MA
Home Values in the Area
Average Home Value in this Area
Purchase History
| Date | Type | Sale Price | Title Company |
|---|---|---|---|
| Deed In Lieu Of Foreclosure | $490,000 | None Available | |
| Deed In Lieu Of Foreclosure | $490,000 | None Available | |
| Deed | $197,500 | -- |
Mortgage History
| Date | Status | Loan Amount | Loan Type |
|---|---|---|---|
| Open | $240,000 | Purchase Money Mortgage | |
| Closed | $240,000 | Purchase Money Mortgage | |
| Previous Owner | $481,500 | New Conventional | |
| Previous Owner | $131,000 | No Value Available | |
| Previous Owner | $175,000 | No Value Available | |
| Previous Owner | $115,000 | No Value Available |
Property History
| Date | Event | Price | Change | Sq Ft Price |
|---|---|---|---|---|
| 05/08/2024 05/08/24 | Sold | $790,000 | -1.1% | $281 / Sq Ft |
| 03/19/2024 03/19/24 | Pending | -- | -- | -- |
| 03/12/2024 03/12/24 | Price Changed | $799,000 | -3.6% | $284 / Sq Ft |
| 02/14/2024 02/14/24 | For Sale | $829,000 | +55.0% | $295 / Sq Ft |
| 06/30/2015 06/30/15 | Sold | $535,000 | 0.0% | $223 / Sq Ft |
| 05/18/2015 05/18/15 | Pending | -- | -- | -- |
| 05/01/2015 05/01/15 | Off Market | $535,000 | -- | -- |
| 04/21/2015 04/21/15 | For Sale | $539,000 | -- | $225 / Sq Ft |
Tax History Compared to Growth
Tax History
| Year | Tax Paid | Tax Assessment Tax Assessment Total Assessment is a certain percentage of the fair market value that is determined by local assessors to be the total taxable value of land and additions on the property. | Land | Improvement |
|---|---|---|---|---|
| 2025 | $10,460 | $815,300 | $339,500 | $475,800 |
| 2024 | $10,112 | $764,900 | $326,400 | $438,500 |
| 2023 | $9,633 | $693,500 | $283,800 | $409,700 |
| 2022 | $8,990 | $621,700 | $262,900 | $358,800 |
| 2021 | $8,837 | $595,500 | $247,900 | $347,600 |
| 2020 | $8,498 | $566,900 | $233,900 | $333,000 |
| 2019 | $8,201 | $543,100 | $224,900 | $318,200 |
| 2018 | $8,021 | $525,300 | $217,100 | $308,200 |
| 2017 | $7,798 | $508,700 | $208,800 | $299,900 |
| 2016 | $7,150 | $459,500 | $200,800 | $258,700 |
| 2015 | $6,949 | $442,600 | $191,400 | $251,200 |
| 2014 | $6,629 | $420,600 | $191,400 | $229,200 |
Agents Affiliated with this Home
-
william meissner
w
Seller's Agent in 2024
william meissner
M & C Metrowest Realty, LTD
(339) 225-1737
1 in this area
16 Total Sales
-
Jen McMorran

Buyer's Agent in 2024
Jen McMorran
Keller Williams Elite
(508) 930-5259
3 in this area
134 Total Sales
-
Fran Mcdavitt

Seller's Agent in 2015
Fran Mcdavitt
RE/MAX
(508) 494-7366
49 in this area
76 Total Sales
-
Patty McNulty

Buyer's Agent in 2015
Patty McNulty
McNulty REALTORS®
(781) 883-3557
3 in this area
43 Total Sales
Map
Source: MLS Property Information Network (MLS PIN)
MLS Number: 73202287
APN: WALP-000019-000230
- 341 Washington St
- 4 Rose Court Way
- 34 Hound Pack Cir
- 49 Hound Pack Cir
- 23 Lafayette Dr
- 17 Union St
- 12 Hampton Ct
- 3 Lexington Dr
- 45 Endean Dr
- 9 Garden Terrace
- 16 Burrill St
- 35 Walcott Ave
- 2 Alexandra Way
- 15 Day Lily Ln
- Unit 3 Powder House Ln Unit 3
- Unit 15 Powder House Ln Unit 15
- Unit 14 Powder House Ln Unit 14
- 639 Washington St
- 0 Old Post Rd
- 30 Forsythia Dr
