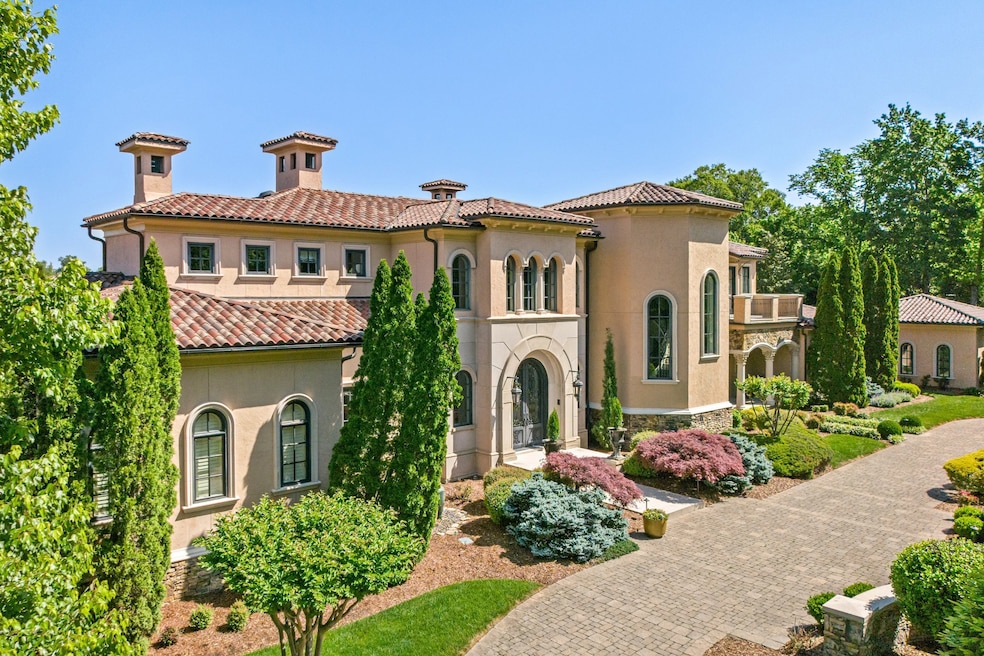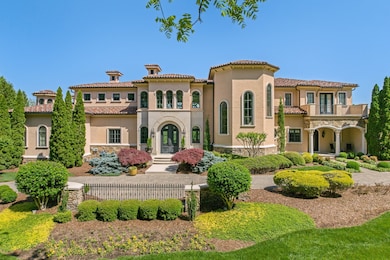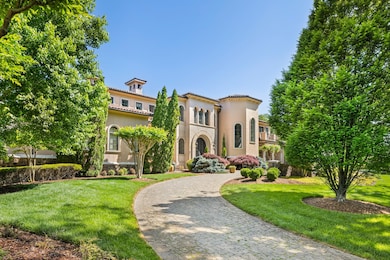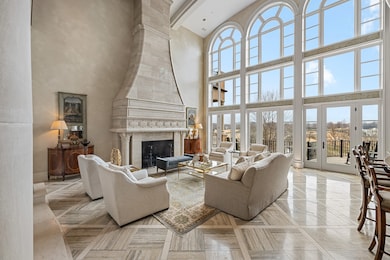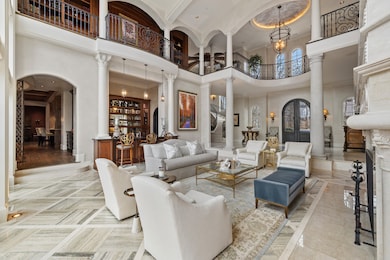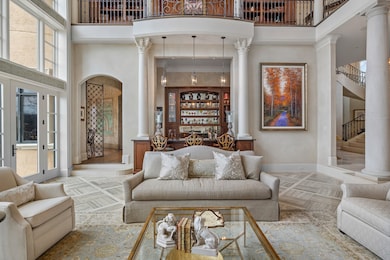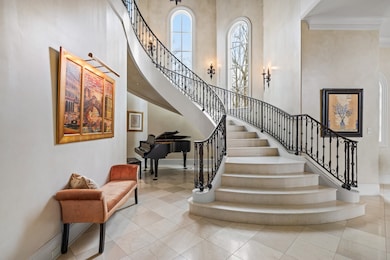
9 Colonel Winstead Dr Brentwood, TN 37027
Estimated payment $42,298/month
Highlights
- Popular Property
- Golf Course Community
- In Ground Pool
- Crockett Elementary School Rated A
- Fitness Center
- Home fronts a pond
About This Home
This stunning property sits on 1.81± acres in the Governor's Club. The home opens up to a gorgeous great room with views overlooking the third green of the golf course. The estate has been impeccably maintained and features custom architectural details of rounded walls, and venetian plaster. The main floor features a luxury kitchen, round dining room with walls painted by local artist Charlotte Terrell, and a bar with an 800 bottle wine cellar. The primary suite includes a spa-like bathroom, large custom closet, and a morning balcony. Each bedroom suite has its own walk-in closet and private bath. The terrace level includes an open entertainment space with a bar, multiple TVs, theater room, arcade room, bowling alley, exercise room, spa room with intensity shower/steam room and sauna. The outdoor space is perfect for more entertainment with a 10ft deep infinity-edge pool and hot-tub, a putting green, basketball/pickleball court, and grilling/dining areas. All 1.81 acres are irrigated with well water. In addition, there is a 5-car garage with an additional spot for a golf cart. Governors Club amenities include golf, dining, fitness, tennis courts, playground, and pool.
Listing Agent
Synergy Realty Network, LLC Brokerage Phone: 6157206273 License #362136 Listed on: 07/18/2025

Home Details
Home Type
- Single Family
Est. Annual Taxes
- $20,408
Year Built
- Built in 2007
Lot Details
- 1.81 Acre Lot
- Lot Dimensions are 288 x 326
- Home fronts a pond
- Back Yard Fenced
HOA Fees
- $440 Monthly HOA Fees
Parking
- 5 Car Attached Garage
Home Design
- Tile Roof
- Stone Siding
- Stucco
Interior Spaces
- Property has 3 Levels
- Elevator
- Wet Bar
- Central Vacuum
- Ceiling Fan
- Gas Fireplace
- Den with Fireplace
- 6 Fireplaces
- Interior Storage Closet
- Finished Basement
Kitchen
- Microwave
- Freezer
- Ice Maker
- Dishwasher
- Disposal
Flooring
- Carpet
- Marble
- Tile
Bedrooms and Bathrooms
- 5 Bedrooms | 1 Main Level Bedroom
- Walk-In Closet
- In-Law or Guest Suite
Laundry
- Dryer
- Washer
Home Security
- Home Security System
- Security Gate
Outdoor Features
- In Ground Pool
- Deck
- Patio
- Outdoor Gas Grill
Schools
- Crockett Elementary School
- Woodland Middle School
- Ravenwood High School
Utilities
- Cooling Available
- Central Heating
- High Speed Internet
- Cable TV Available
Listing and Financial Details
- Assessor Parcel Number 094034N A 00700 00016034N
Community Details
Overview
- $1,000 One-Time Secondary Association Fee
- Association fees include recreation facilities
- Governors Club The Ph 2 Subdivision
Recreation
- Golf Course Community
- Tennis Courts
- Fitness Center
- Community Pool
Additional Features
- Clubhouse
- Security Guard
Map
Home Values in the Area
Average Home Value in this Area
Tax History
| Year | Tax Paid | Tax Assessment Tax Assessment Total Assessment is a certain percentage of the fair market value that is determined by local assessors to be the total taxable value of land and additions on the property. | Land | Improvement |
|---|---|---|---|---|
| 2024 | $20,407 | $940,450 | $127,500 | $812,950 |
| 2023 | $20,407 | $940,450 | $127,500 | $812,950 |
| 2022 | $20,407 | $940,450 | $127,500 | $812,950 |
| 2021 | $20,407 | $940,450 | $127,500 | $812,950 |
| 2020 | $20,742 | $803,950 | $115,500 | $688,450 |
| 2019 | $20,742 | $803,950 | $115,500 | $688,450 |
| 2018 | $20,179 | $803,950 | $115,500 | $688,450 |
| 2017 | $20,018 | $803,950 | $115,500 | $688,450 |
| 2016 | $0 | $803,950 | $115,500 | $688,450 |
| 2015 | -- | $676,500 | $105,000 | $571,500 |
| 2014 | $2,977 | $676,500 | $105,000 | $571,500 |
Property History
| Date | Event | Price | Change | Sq Ft Price |
|---|---|---|---|---|
| 07/18/2025 07/18/25 | For Sale | $7,250,000 | -- | $462 / Sq Ft |
Purchase History
| Date | Type | Sale Price | Title Company |
|---|---|---|---|
| Warranty Deed | $749,000 | -- | |
| Warranty Deed | $715,000 | -- |
Similar Homes in Brentwood, TN
Source: Realtracs
MLS Number: 2942623
APN: 034N-A-007.00
- 4 Colonel Winstead Dr
- 1 Colonel Winstead Dr
- 5 Camel Back Ct
- 27 Governors Way
- 55 Governors Way
- 1 Wentworth Place
- 90 Governors Way
- 4 Ironwood Ln
- 14 Angel Trace
- 7 Angel Trace
- 16 Angel Trace
- 6 Portrush Ct
- 6 Medalist Ct
- 9516 Wicklow Rd
- 9536 Tarren Mill Ln
- 9636 Concord Rd
- 9626 Concord Rd
- 1606 Kendale Ct
- 1545 Abbottsford Rd
- 9532 Tarren Mill Ln
- 5 Camel Back Ct
- 5 Wild Wing Ct
- 9813 Albemarle Ln
- 9562 Yellow Finch Ct
- 9432 Timber Ridge Ct
- 1514 Red Oak Dr
- 2029 Willowmet Ln
- 1473 Red Oak Dr
- 2201 Anthem Ct
- 1577 Red Oak Ln
- 9737 Jupiter Forest Dr
- 9750 Jupiter Forest Dr
- 305 Sweetwater Ct
- 349 Shadow Creek Dr
- 1220 Boxthorn Dr
- 9810 Glenmore Ln
- 9804 Glenmore Ln
- 7044 Stone Run Dr
- 9209 Concord Rd
- 6744 N Creekwood Dr
