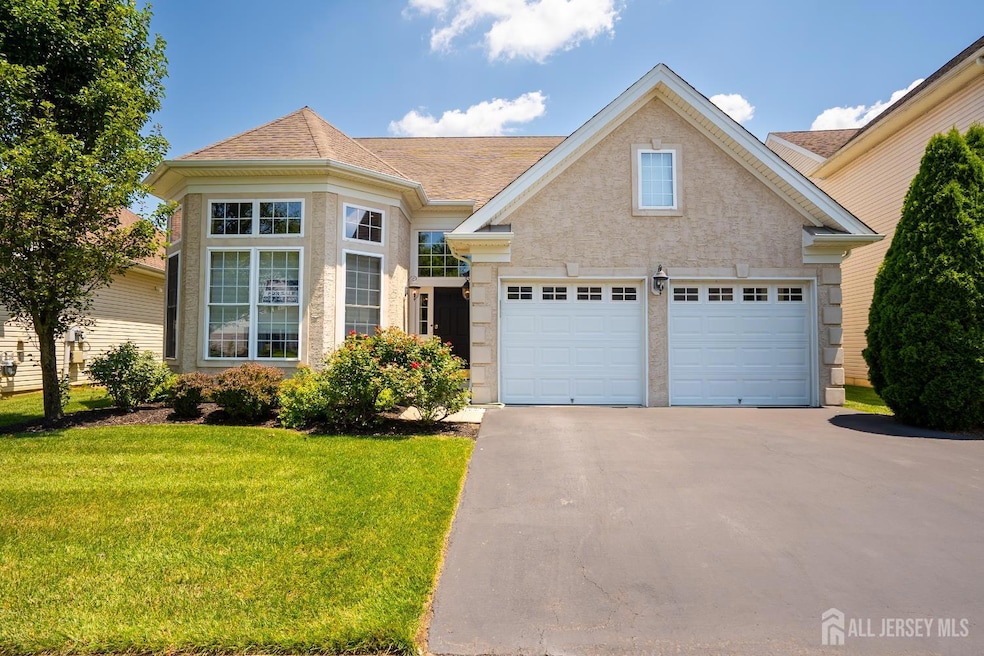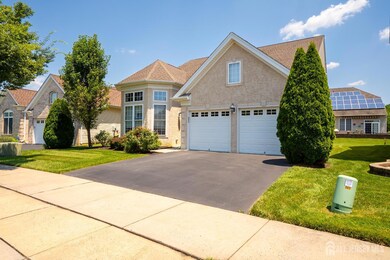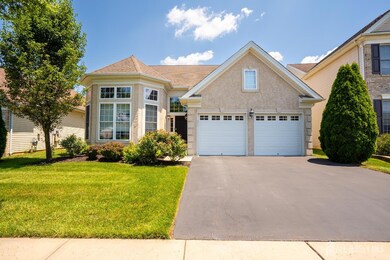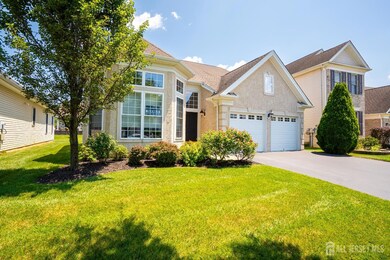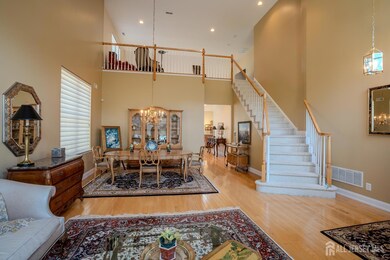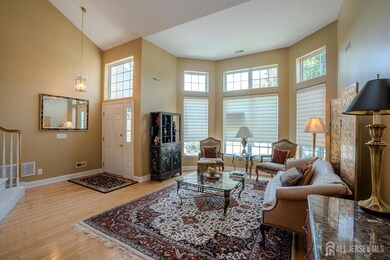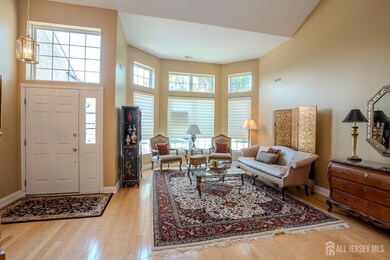
9 Copernicus Ct Cranbury, NJ 08512
Estimated payment $5,212/month
Highlights
- Hot Property
- Indoor Pool
- Gated Community
- Fitness Center
- Senior Community
- Colonial Architecture
About This Home
Welcome to 9 Copernicus Court - A Beautiful, Better-Than-New EXPANDED Linwood Model in Riviera at East Windsor! Perfectly positioned on a quiet cul-de-sac close to the clubhouse, this expanded and upgraded 2-story Linwood Model is nestled in the desirable Riviera at East Windsor, a premier 55+ gated community offering exceptional amenities, lush landscaping, and a vibrant, active lifestyle. From the moment you arrive, this home impresses with its light-filled interior, cathedral ceilings, and elegant details throughout. With 3 bedrooms and 3 full bathrooms, this home offers comfort and privacy on both levels. The turned staircase creates a striking and welcoming entrance, while the home's open-concept layout and three separate living areas provide space and flexibility for entertaining, hobbies, and family visits - including the grandkids! Enjoy the glow of gleaming hardwood floors in the foyer, living room, dining room, kitchen, breakfast area, and family room. The bay windowed living room and the formal dining room both boast soaring ceilings, creating a striking first impression. The family room is perfect for everyday living and flows seamlessly through to the kitchen. The gourmet kitchen is a standout feature, boasting an abundance of upgraded 42-inch cabinetry, granite countertops, tile backsplash, a breakfast counter, large pantry, outside venting exhaust fan, whisper-quiet Bosch dishwasher, and a delightful, sunny breakfast room with sliding doors to the backyard. The luxurious first-floor primary suite offers a tray ceiling, walk-in closet, and spa-like bath with soaking tub, glass-enclosed shower, and double vanity. A first-floor guest bedroom and full bath, plus a well-equipped laundry room with utility sink and cabinetry, provide added convenience and complete the main floor. Take the stairs to the dramatic loft overlooking the living spaces below - perfect as a den, home office, or guest retreat. The upper level also features a beautifully appointed third bedroom and an additional full bathroom. Other features include: extra windows in the kitchen, utility room, and garage enhancing the home's bright and airy feel, a large floored attic area for added storage space, Hunter Douglas window treatments, custom lighting, plush carpeting, neutral dcor, upgraded fixtures and fittings, and a two-car attached garage. This home is not only functionalit's truly a showpiece. And the best part! - Living in Riviera at East Windsor means embracing a resort-style lifestyle with low HOA fees. The community features a 12,000-square-foot clubhouse, indoor and outdoor pools, tennis, pickleball, bocce and shuffleboard courts, table tennis, sauna and steam rooms, and an impressive lineup of events organized by a full-time activities' director and on-site property manager. Ideally located just minutes to shopping, dining, commuter trains, major highways, and the charm of downtown Princeton and Cranbury. Come discover why so many love calling Riviera home!
Home Details
Home Type
- Single Family
Est. Annual Taxes
- $12,002
Year Built
- Built in 2005
Lot Details
- 5,724 Sq Ft Lot
- Cul-De-Sac
- Property is zoned ARH
HOA Fees
- $335 Monthly HOA Fees
Parking
- 2 Car Attached Garage
- Side by Side Parking
- Open Parking
Home Design
- Colonial Architecture
- Contemporary Architecture
- Asphalt Roof
Interior Spaces
- 2,631 Sq Ft Home
- 2-Story Property
- Cathedral Ceiling
- Skylights
- Shades
- Entrance Foyer
- Family Room
- Living Room
- Formal Dining Room
- Loft
- Security Gate
Kitchen
- Breakfast Bar
- Gas Oven or Range
- Recirculated Exhaust Fan
- Dishwasher
- Granite Countertops
Flooring
- Wood
- Carpet
- Marble
- Ceramic Tile
Bedrooms and Bathrooms
- 3 Bedrooms
- Primary Bedroom on Main
- Walk-In Closet
- 3 Full Bathrooms
- Dual Sinks
- Bathtub and Shower Combination in Primary Bathroom
- Walk-in Shower
Laundry
- Laundry Room
- Dryer
- Washer
Pool
- Indoor Pool
Utilities
- Forced Air Heating System
- Underground Utilities
- Gas Water Heater
Community Details
Overview
- Senior Community
- Association fees include management fee, common area maintenance, snow removal, trash
- Riviera At East Windsor Subdivision
- The community has rules related to vehicle restrictions
Amenities
- Clubhouse
- Billiard Room
- Recreation Room
Recreation
- Tennis Courts
- Bocce Ball Court
- Shuffleboard Court
- Fitness Center
- Community Indoor Pool
- Bike Trail
Security
- Gated Community
Map
Home Values in the Area
Average Home Value in this Area
Tax History
| Year | Tax Paid | Tax Assessment Tax Assessment Total Assessment is a certain percentage of the fair market value that is determined by local assessors to be the total taxable value of land and additions on the property. | Land | Improvement |
|---|---|---|---|---|
| 2024 | $12,002 | $353,200 | $110,400 | $242,800 |
| 2023 | $12,002 | $353,200 | $110,400 | $242,800 |
| 2022 | $11,680 | $353,200 | $110,400 | $242,800 |
| 2021 | $11,592 | $353,200 | $110,400 | $242,800 |
| 2020 | $11,606 | $353,200 | $110,400 | $242,800 |
| 2019 | $11,497 | $353,200 | $110,400 | $242,800 |
| 2018 | $11,779 | $353,200 | $110,400 | $242,800 |
| 2017 | $11,769 | $353,200 | $110,400 | $242,800 |
| 2016 | $11,165 | $353,200 | $110,400 | $242,800 |
| 2015 | $10,942 | $353,200 | $110,400 | $242,800 |
| 2014 | $10,808 | $353,200 | $110,400 | $242,800 |
Property History
| Date | Event | Price | Change | Sq Ft Price |
|---|---|---|---|---|
| 07/16/2025 07/16/25 | Price Changed | $699,999 | -6.7% | $266 / Sq Ft |
| 06/20/2025 06/20/25 | For Sale | $749,900 | -- | $285 / Sq Ft |
Purchase History
| Date | Type | Sale Price | Title Company |
|---|---|---|---|
| Deed | $430,000 | -- | |
| Deed | $406,341 | -- |
Mortgage History
| Date | Status | Loan Amount | Loan Type |
|---|---|---|---|
| Open | $215,000 | Adjustable Rate Mortgage/ARM | |
| Closed | $248,000 | Adjustable Rate Mortgage/ARM | |
| Closed | $258,509 | Unknown | |
| Closed | $270,000 | Purchase Money Mortgage | |
| Previous Owner | $325,072 | Purchase Money Mortgage |
Similar Homes in the area
Source: All Jersey MLS
MLS Number: 2515733R
APN: 01-00006-03-00046
- 35 Galileo Dr
- 146 Aristotle Way
- 19 Galileo Dr
- 14 Goddard Dr
- 168 Einstein Way
- 61 Rocky Brook Rd
- 2523 Old Stone Mill Dr
- 2413 Old Stone Mill Dr Unit 13
- 1824 Old Stone Mill Dr Unit 24
- 1213 Country Mill Dr
- 1214 Country Mill Dr
- 114 J the Orchards
- 132 The Orchard Unit L
- 110 the Orchards Unit D
- 132 the Orchards Unit I
- 138 the Orchards Unit C
- 107 The Orchard Unit H
- 133 J the Orchards
- 103J the Orchards
- 35 Parkview Rd
- 1914 Old Stone Mill Dr
- 1 Schindler Dr
- 3403 Jordan Place
- 89 Wyndmoor Dr
- 400 Dutch Neck Rd
- 220 Stockton St
- 43-19 Garden View Terrace
- 4403 Thompson Dr
- 3403 Jordan Dr
- 23 Liedtke Dr
- 21 Hamilton Dr
- 202 Mill Run Ct
- 152 Hickory Corner Rd
- 1 Justin Dr
- 815 Aspen Dr
- 4 Tanner Ct
- 1104 Aspen Dr
- 1204 Aspen Dr
- 1202 Aspen Dr Unit 2
- 2202 Aspen Dr Unit 2202
