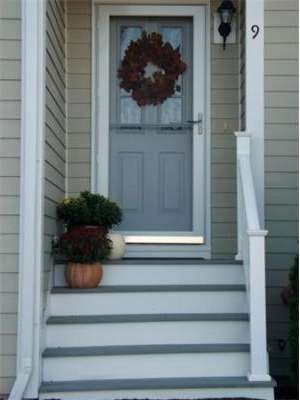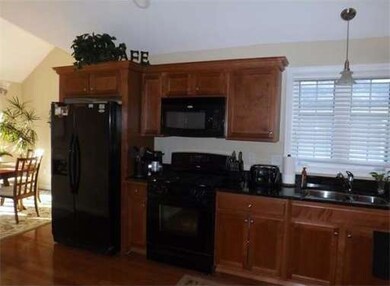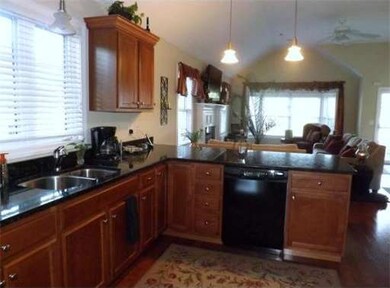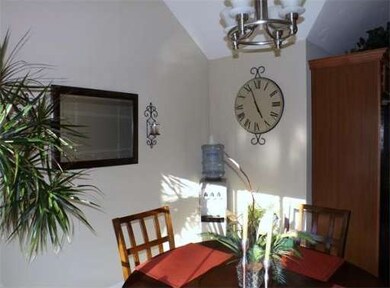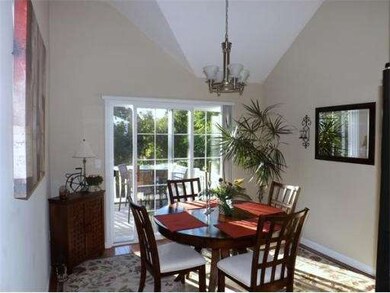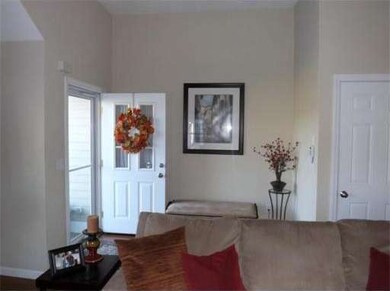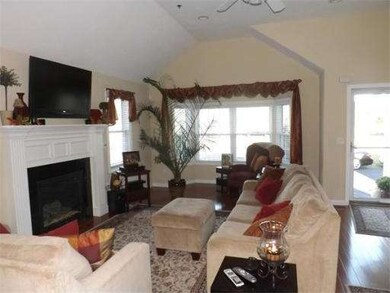
9 Den Worth Bell Cir Haverhill, MA 01835
Central Bradford NeighborhoodAbout This Home
As of February 2025Meticulously cared for condo with a single family feel! Pride of ownership throughout. Spacious open floor plan has many amenities including fireplace in the inviting living room, hardwood floors, 2 ample sized bedrooms, 2 full baths with one being off of the master bedroom, full finished basement carpeted. Extra's galore with a natural gas generator so you'll never be left in the dark! Call today to view this lovely home.
Last Agent to Sell the Property
Danielle Johnson
Coco, Early & Associates The Olivares and Molina Division License #456013813 Listed on: 09/24/2013
Property Details
Home Type
Condominium
Est. Annual Taxes
$5,078
Year Built
2008
Lot Details
0
Listing Details
- Unit Level: 1
- Unit Placement: Street
- Special Features: None
- Property Sub Type: Condos
- Year Built: 2008
Interior Features
- Has Basement: Yes
- Fireplaces: 1
- Primary Bathroom: Yes
- Number of Rooms: 7
- Amenities: Public Transportation, Shopping, Medical Facility, Highway Access, Private School, Public School, T-Station
- Electric: 200 Amps
- Energy: Backup Generator, Storm Doors, Prog. Thermostat
- Flooring: Wood, Wall to Wall Carpet
- Insulation: Full, Blown In
- Interior Amenities: Cable Available
- Bedroom 2: First Floor
- Bathroom #1: First Floor
- Bathroom #2: First Floor
- Kitchen: First Floor
- Laundry Room: First Floor
- Living Room: First Floor
- Master Bedroom: First Floor
- Master Bedroom Description: Bathroom - Full, Ceiling Fan(s), Closet - Walk-in, Flooring - Hardwood, Main Level, Cable Hookup, High Speed Internet Hookup, Recessed Lighting
- Dining Room: First Floor
Exterior Features
- Construction: Frame
- Exterior: Clapboard, Wood
- Exterior Unit Features: Deck, Gutters, Professional Landscaping
Garage/Parking
- Garage Parking: Attached
- Garage Spaces: 1
- Parking: Off-Street
- Parking Spaces: 2
Utilities
- Hot Water: Natural Gas
- Utility Connections: for Gas Range, Washer Hookup, for Electric Dryer
Condo/Co-op/Association
- Condominium Name: Carrington Estates
- Association Fee Includes: Master Insurance, Exterior Maintenance, Road Maintenance, Landscaping, Snow Removal, Refuse Removal
- Association Pool: No
- Management: Professional - Off Site
- Pets Allowed: Yes
- No Units: 72
- Unit Building: 9
Ownership History
Purchase Details
Home Financials for this Owner
Home Financials are based on the most recent Mortgage that was taken out on this home.Purchase Details
Home Financials for this Owner
Home Financials are based on the most recent Mortgage that was taken out on this home.Purchase Details
Similar Homes in Haverhill, MA
Home Values in the Area
Average Home Value in this Area
Purchase History
| Date | Type | Sale Price | Title Company |
|---|---|---|---|
| Not Resolvable | $310,000 | -- | |
| Quit Claim Deed | $246,000 | -- | |
| Quit Claim Deed | $246,000 | -- | |
| Deed | $280,000 | -- | |
| Deed | $280,000 | -- |
Mortgage History
| Date | Status | Loan Amount | Loan Type |
|---|---|---|---|
| Open | $236,000 | Stand Alone Refi Refinance Of Original Loan | |
| Closed | $234,025 | FHA | |
| Previous Owner | $35,000 | No Value Available | |
| Previous Owner | $92,000 | New Conventional |
Property History
| Date | Event | Price | Change | Sq Ft Price |
|---|---|---|---|---|
| 02/05/2025 02/05/25 | Sold | $590,111 | +3.5% | $282 / Sq Ft |
| 10/14/2024 10/14/24 | Pending | -- | -- | -- |
| 10/10/2024 10/10/24 | For Sale | $569,900 | +83.8% | $272 / Sq Ft |
| 07/10/2014 07/10/14 | Sold | $310,000 | 0.0% | $177 / Sq Ft |
| 06/06/2014 06/06/14 | Pending | -- | -- | -- |
| 05/16/2014 05/16/14 | Off Market | $310,000 | -- | -- |
| 09/24/2013 09/24/13 | For Sale | $330,000 | -- | $188 / Sq Ft |
Tax History Compared to Growth
Tax History
| Year | Tax Paid | Tax Assessment Tax Assessment Total Assessment is a certain percentage of the fair market value that is determined by local assessors to be the total taxable value of land and additions on the property. | Land | Improvement |
|---|---|---|---|---|
| 2025 | $5,078 | $474,100 | $0 | $474,100 |
| 2024 | $4,581 | $430,500 | $0 | $430,500 |
| 2023 | $4,856 | $435,500 | $0 | $435,500 |
| 2022 | $4,430 | $348,300 | $0 | $348,300 |
| 2021 | $4,391 | $326,700 | $0 | $326,700 |
| 2020 | $4,511 | $331,700 | $0 | $331,700 |
| 2019 | $4,617 | $331,000 | $0 | $331,000 |
| 2018 | $4,549 | $319,000 | $0 | $319,000 |
| 2017 | $4,284 | $285,800 | $0 | $285,800 |
| 2016 | $4,018 | $261,600 | $0 | $261,600 |
| 2015 | $3,601 | $234,600 | $0 | $234,600 |
Agents Affiliated with this Home
-
Paul Annaloro

Seller's Agent in 2025
Paul Annaloro
The Carroll Team
(978) 204-7899
11 in this area
103 Total Sales
-
Sean Corr
S
Buyer's Agent in 2025
Sean Corr
Berkshire Hathaway HomeServices Verani Realty Bradford
(978) 372-9171
3 in this area
8 Total Sales
-
D
Seller's Agent in 2014
Danielle Johnson
Coco, Early & Associates The Olivares and Molina Division
-
Joseph Cirrone

Buyer's Agent in 2014
Joseph Cirrone
Advisors Living - Boston
(617) 968-8675
40 Total Sales
Map
Source: MLS Property Information Network (MLS PIN)
MLS Number: 71587877
APN: HAVE-000727-000300-000009
- 7 Revere St
- 67 Lexington Ave
- 71 Lexington Ave
- 20-22 Blossom St
- 301 S Main St
- 18 Church St
- 552 S Main St Unit 2
- 12 Salem St Unit 2
- 50 Allen St
- 10 New Hampshire Ave
- 17 Nottingham Ln
- 5 Comanche Cir Unit 5
- 5 Comanche Cir
- 8 Myles Standish Dr Unit 2
- 61 S Kimball St
- 358 Salem St
- 7 S Porter St Unit 7
- 350 Chadwick Rd
- 226-236 River St Unit 5
- 226 River St Unit 3
