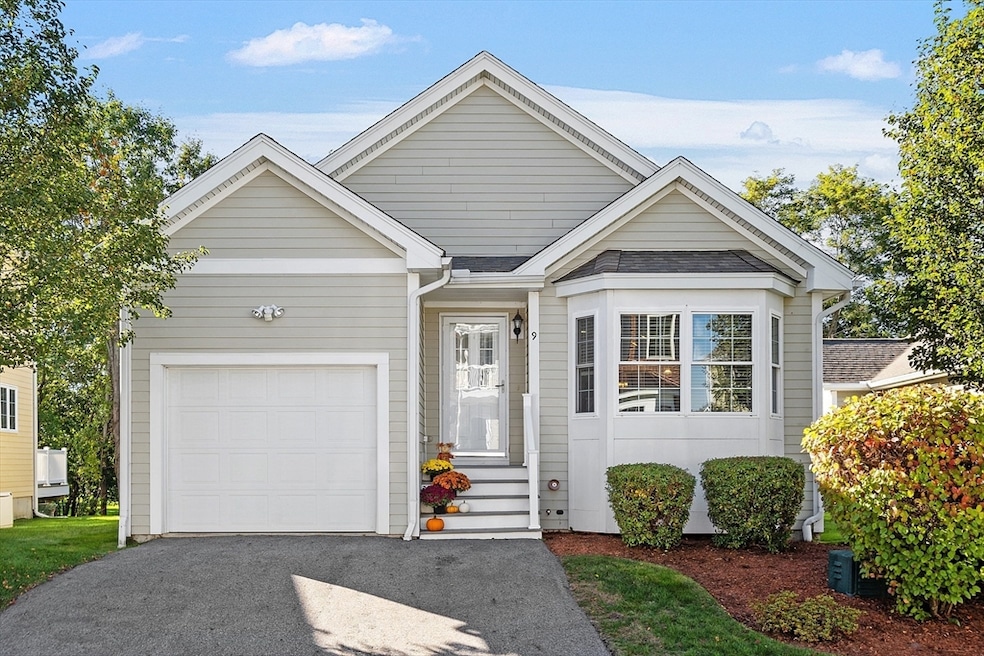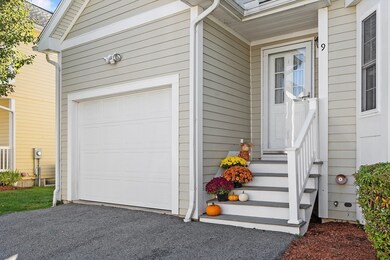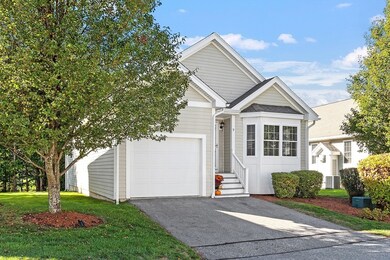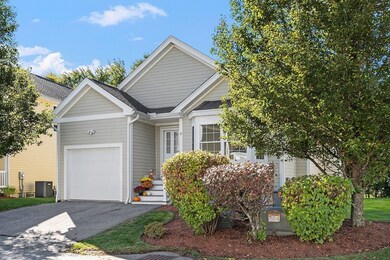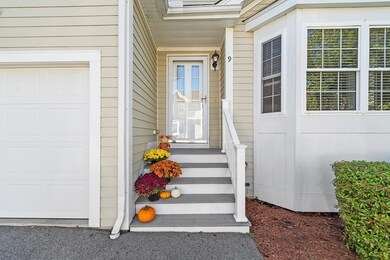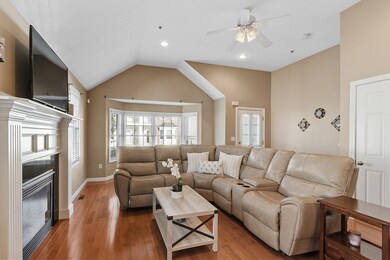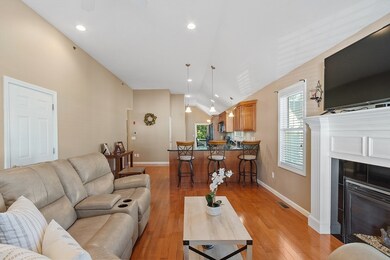
9 Den Worth Bell Cir Haverhill, MA 01835
Central Bradford NeighborhoodHighlights
- Deck
- Cathedral Ceiling
- Main Floor Primary Bedroom
- Property is near public transit
- Wood Flooring
- Solid Surface Countertops
About This Home
As of February 2025Welcome to Carrington Estates! This expanded ranch-style condo features 2 bedrooms and 2 full baths within 6 rooms, perfect for easy first-floor living. Highlights include a spacious living room with a large fireplace, vaulted ceilings, recessed lighting, and gleaming hardwood floors through-out first floor. The fully equipped kitchen boasts granite countertops, a breakfast bar, and a tile backsplash, with a private dining room that leads to a composite deck. The large primary bedroom includes an en-suite bath, while the second bedroom and updated bathroom are conveniently located on the first floor, along with laundry facilities. The finished lower level offers a bonus family room (32x16) with new carpet and paint, providing additional space for relaxation or entertainment. Additional amenities include an attached one-car garage, off-street parking, and central air conditioning. Experience pride of ownership in this meticulously maintained condo—schedule your showing today!
Home Details
Home Type
- Single Family
Est. Annual Taxes
- $4,581
Year Built
- Built in 2008
HOA Fees
- $454 Monthly HOA Fees
Parking
- 1 Car Attached Garage
- Off-Street Parking
Home Design
- Frame Construction
- Shingle Roof
Interior Spaces
- 2,095 Sq Ft Home
- 2-Story Property
- Central Vacuum
- Cathedral Ceiling
- Ceiling Fan
- Recessed Lighting
- Picture Window
- Living Room with Fireplace
- Basement
Kitchen
- Range<<rangeHoodToken>>
- <<microwave>>
- Dishwasher
- Solid Surface Countertops
- Disposal
Flooring
- Wood
- Wall to Wall Carpet
Bedrooms and Bathrooms
- 2 Bedrooms
- Primary Bedroom on Main
- 2 Full Bathrooms
Laundry
- Laundry in unit
- Dryer
- Washer
Utilities
- Forced Air Heating and Cooling System
- 1 Cooling Zone
- 1 Heating Zone
- Heating System Uses Natural Gas
- 200+ Amp Service
- Power Generator
Additional Features
- Deck
- Property is near public transit
Listing and Financial Details
- Assessor Parcel Number 4727964
Community Details
Overview
- Association fees include insurance, road maintenance, ground maintenance, snow removal
Amenities
- Shops
Ownership History
Purchase Details
Home Financials for this Owner
Home Financials are based on the most recent Mortgage that was taken out on this home.Purchase Details
Home Financials for this Owner
Home Financials are based on the most recent Mortgage that was taken out on this home.Purchase Details
Similar Homes in Haverhill, MA
Home Values in the Area
Average Home Value in this Area
Purchase History
| Date | Type | Sale Price | Title Company |
|---|---|---|---|
| Not Resolvable | $310,000 | -- | |
| Quit Claim Deed | $246,000 | -- | |
| Quit Claim Deed | $246,000 | -- | |
| Deed | $280,000 | -- | |
| Deed | $280,000 | -- |
Mortgage History
| Date | Status | Loan Amount | Loan Type |
|---|---|---|---|
| Open | $236,000 | Stand Alone Refi Refinance Of Original Loan | |
| Closed | $234,025 | FHA | |
| Previous Owner | $35,000 | No Value Available | |
| Previous Owner | $92,000 | New Conventional |
Property History
| Date | Event | Price | Change | Sq Ft Price |
|---|---|---|---|---|
| 02/05/2025 02/05/25 | Sold | $590,111 | +3.5% | $282 / Sq Ft |
| 10/14/2024 10/14/24 | Pending | -- | -- | -- |
| 10/10/2024 10/10/24 | For Sale | $569,900 | +83.8% | $272 / Sq Ft |
| 07/10/2014 07/10/14 | Sold | $310,000 | 0.0% | $177 / Sq Ft |
| 06/06/2014 06/06/14 | Pending | -- | -- | -- |
| 05/16/2014 05/16/14 | Off Market | $310,000 | -- | -- |
| 09/24/2013 09/24/13 | For Sale | $330,000 | -- | $188 / Sq Ft |
Tax History Compared to Growth
Tax History
| Year | Tax Paid | Tax Assessment Tax Assessment Total Assessment is a certain percentage of the fair market value that is determined by local assessors to be the total taxable value of land and additions on the property. | Land | Improvement |
|---|---|---|---|---|
| 2025 | $5,078 | $474,100 | $0 | $474,100 |
| 2024 | $4,581 | $430,500 | $0 | $430,500 |
| 2023 | $4,856 | $435,500 | $0 | $435,500 |
| 2022 | $4,430 | $348,300 | $0 | $348,300 |
| 2021 | $4,391 | $326,700 | $0 | $326,700 |
| 2020 | $4,511 | $331,700 | $0 | $331,700 |
| 2019 | $4,617 | $331,000 | $0 | $331,000 |
| 2018 | $4,549 | $319,000 | $0 | $319,000 |
| 2017 | $4,284 | $285,800 | $0 | $285,800 |
| 2016 | $4,018 | $261,600 | $0 | $261,600 |
| 2015 | $3,601 | $234,600 | $0 | $234,600 |
Agents Affiliated with this Home
-
Paul Annaloro

Seller's Agent in 2025
Paul Annaloro
The Carroll Team
(978) 204-7899
11 in this area
103 Total Sales
-
Sean Corr
S
Buyer's Agent in 2025
Sean Corr
Berkshire Hathaway HomeServices Verani Realty Bradford
(978) 372-9171
3 in this area
8 Total Sales
-
D
Seller's Agent in 2014
Danielle Johnson
Coco, Early & Associates The Olivares and Molina Division
-
Joseph Cirrone

Buyer's Agent in 2014
Joseph Cirrone
Advisors Living - Boston
(617) 968-8675
40 Total Sales
Map
Source: MLS Property Information Network (MLS PIN)
MLS Number: 73300769
APN: HAVE-000727-000300-000009
- 7 Revere St
- 67 Lexington Ave
- 71 Lexington Ave
- 20-22 Blossom St
- 301 S Main St
- 18 Church St
- 552 S Main St Unit 2
- 12 Salem St Unit 2
- 50 Allen St
- 10 New Hampshire Ave
- 17 Nottingham Ln
- 5 Comanche Cir Unit 5
- 5 Comanche Cir
- 8 Myles Standish Dr Unit 2
- 61 S Kimball St
- 358 Salem St
- 7 S Porter St Unit 7
- 350 Chadwick Rd
- 226-236 River St Unit 5
- 226 River St Unit 3
