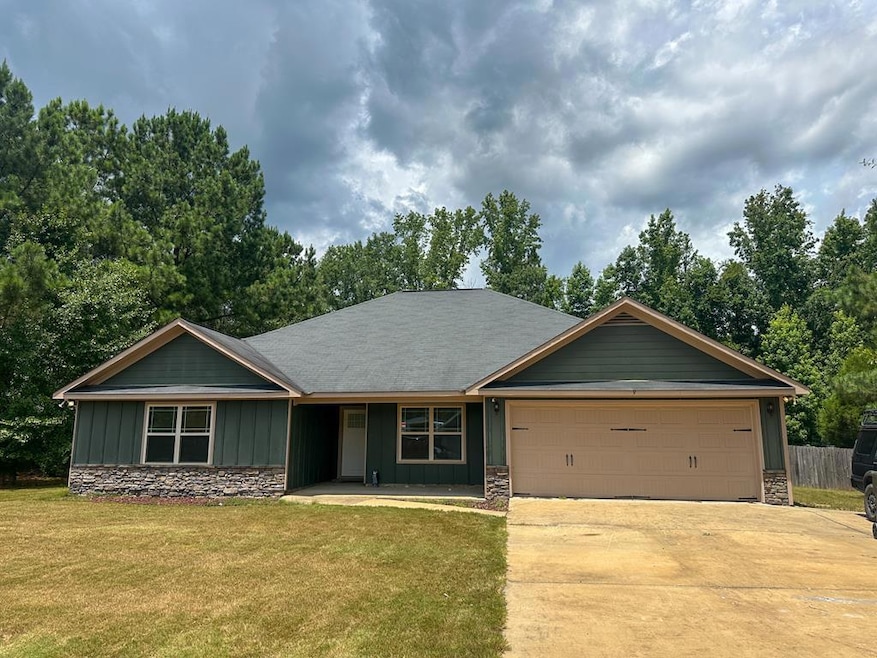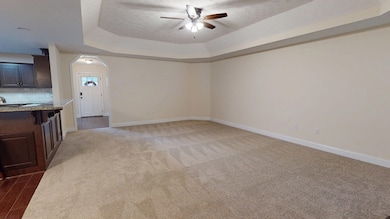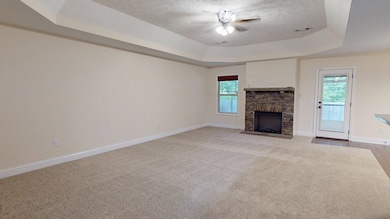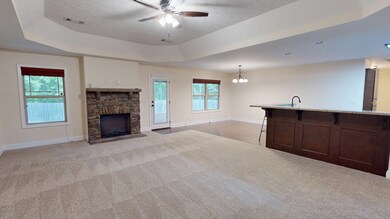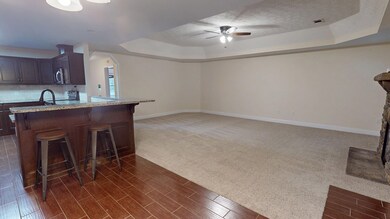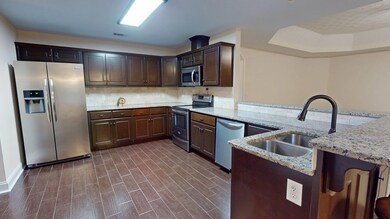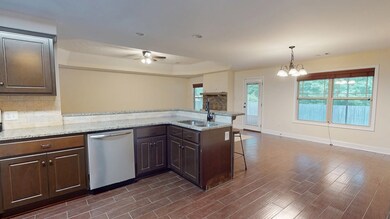9 Elizabeth Way Phenix City, AL 36869
Estimated payment $1,825/month
Highlights
- Vaulted Ceiling
- No HOA
- 2 Car Attached Garage
- Traditional Architecture
- Screened Porch
- Tray Ceiling
About This Home
Welcome to 9 Elizabeth Way – a craftsman home nestled in a quiet subdivision in beautiful Russell County. This well-designed split floor plan offers 3 spacious bedrooms, 2 full bathrooms, and a dedicated office—perfect for working from home or tackling daily tasks. Step into the inviting open-concept living area, featuring trey ceilings and an electric fireplace creates a cozy focal point. The kitchen is a chef's delight, featuring ample cabinets & counter space, sleek stone countertops, stainless steel appliances, and a breakfast bar complete with stools—ideal for casual meals or entertaining. Retreat to the expansive master suite, which boasts soaring vaulted ceilings, a generously sized walk-in closet, and an ensuite bath with double vanity and a relaxing soaking tub. Outside, enjoy your fully fenced backyard and relax on the screened-in patio—perfect for morning coffee or evening gatherings. ***Seller is also offering a rate buy down with Local Lenders*** Come take a tour today!
Listing Agent
Normand Real Estate, LLC Brokerage Phone: 7063955424 License #382162 Listed on: 07/31/2025

Home Details
Home Type
- Single Family
Est. Annual Taxes
- $2,021
Year Built
- Built in 2015
Lot Details
- 0.43 Acre Lot
- Fenced
- Level Lot
- Back Yard
Parking
- 2 Car Attached Garage
- Driveway
- Open Parking
Home Design
- Traditional Architecture
- Cement Siding
- Stone
Interior Spaces
- 2,086 Sq Ft Home
- Tray Ceiling
- Vaulted Ceiling
- Living Room with Fireplace
- Screened Porch
- Carpet
- Home Security System
- Laundry Room
Kitchen
- Self-Cleaning Oven
- Electric Range
- Microwave
- Dishwasher
Bedrooms and Bathrooms
- 3 Main Level Bedrooms
- Walk-In Closet
- 2 Full Bathrooms
- Double Vanity
- Soaking Tub
Utilities
- Cooling Available
- Heating Available
- Septic Tank
Community Details
- No Home Owners Association
- Parkman Pointe Subdivision
Listing and Financial Details
- Assessor Parcel Number 570408340000006
Map
Home Values in the Area
Average Home Value in this Area
Tax History
| Year | Tax Paid | Tax Assessment Tax Assessment Total Assessment is a certain percentage of the fair market value that is determined by local assessors to be the total taxable value of land and additions on the property. | Land | Improvement |
|---|---|---|---|---|
| 2024 | $2,021 | $56,140 | $7,000 | $49,140 |
| 2023 | $1,918 | $51,873 | $7,000 | $44,873 |
| 2022 | $761 | $22,536 | $3,500 | $19,036 |
| 2021 | $679 | $20,231 | $3,000 | $17,231 |
| 2020 | $656 | $19,600 | $2,700 | $16,900 |
| 2019 | $672 | $18,660 | $2,500 | $16,160 |
| 2018 | $661 | $18,360 | $2,500 | $15,860 |
| 2017 | $661 | $17,900 | $2,500 | $15,400 |
| 2016 | $650 | $18,060 | $2,500 | $15,560 |
| 2015 | $135 | $1,875 | $1,875 | $0 |
| 2014 | $135 | $3,750 | $3,750 | $0 |
Property History
| Date | Event | Price | List to Sale | Price per Sq Ft |
|---|---|---|---|---|
| 07/11/2025 07/11/25 | For Sale | $315,000 | -- | $151 / Sq Ft |
Purchase History
| Date | Type | Sale Price | Title Company |
|---|---|---|---|
| Interfamily Deed Transfer | $185,000 | -- | |
| Warranty Deed | $32,000 | -- |
Mortgage History
| Date | Status | Loan Amount | Loan Type |
|---|---|---|---|
| Open | $123,750 | Stand Alone First |
Source: Columbus Board of REALTORS® (GA)
MLS Number: 222540
APN: 04-08-34-00-000-006.050
- 24 Camp Parkman Rd
- 3982 Sandfort Rd
- 50 Sommerset Dr
- 292 Lee Rd
- 2700 College Dr
- 146 Bluebird Ln
- 218 Lee Rd
- 2515 College Dr
- 2319 College Dr
- 1704 8th Place S
- 1805 Knowles Rd
- 928 28th Ave
- 812 Pine Hill Ct
- 851 25th Ave
- 1789 Lee Road 235 Unit 101B
- 700 22nd Ave
- 2907 Gatewood Dr
- 235 Sunnylane Dr
- 501 16th Ave N
- 2301 16th Place Unit 9
