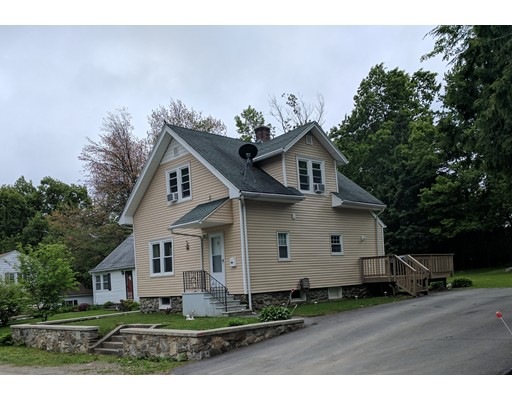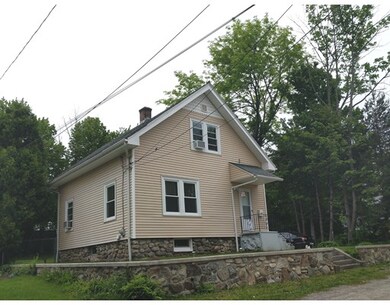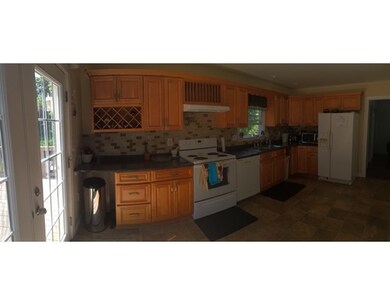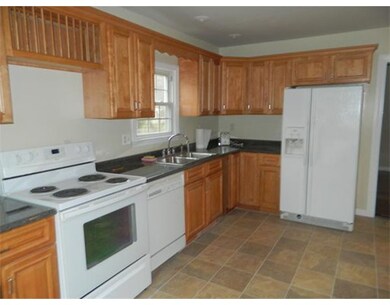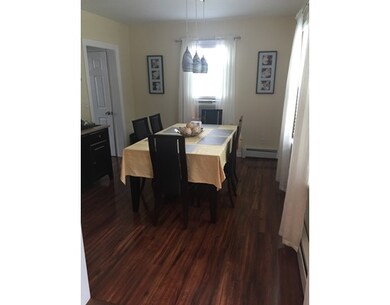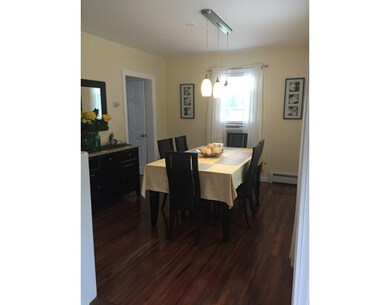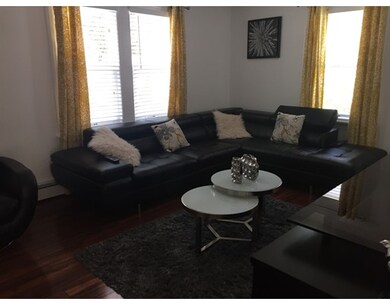
9 Emily St Worcester, MA 01606
Indian Hill NeighborhoodAbout This Home
As of August 2017GREAT LOCATION, just off Holden Street towards the Holden line. This updated home has updated kitchen, bathroom, new flooring through out, windows and vinyl siding. Spend nice summer days on the deck overlooking the private large yard. All on a quiet road conveniently located near 190 and 290.
Last Agent to Sell the Property
Glenda Ticas
Property Investors & Advisors, LLC Listed on: 05/29/2017
Home Details
Home Type
Single Family
Est. Annual Taxes
$5,045
Year Built
1928
Lot Details
0
Listing Details
- Lot Description: Paved Drive, Cleared, Level
- Property Type: Single Family
- Single Family Type: Detached
- Style: Colonial
- Lead Paint: Unknown
- Year Built Description: Actual
- Special Features: None
- Property Sub Type: Detached
- Year Built: 1928
Interior Features
- Has Basement: Yes
- Number of Rooms: 5
- Amenities: Public Transportation, Shopping, Highway Access
- Electric: Circuit Breakers
- Basement: Full, Unfinished Basement
- Bedroom 2: Second Floor
- Bedroom 3: Second Floor
- Bathroom #1: First Floor
- Kitchen: First Floor
- Laundry Room: Basement
- Living Room: First Floor
- Master Bedroom: Second Floor
- Dining Room: First Floor
- No Bedrooms: 3
- Full Bathrooms: 1
- Main Lo: K95587
- Main So: AN1199
- Estimated Sq Ft: 1005.00
Exterior Features
- Construction: Frame
- Exterior: Vinyl
- Exterior Features: Deck - Wood
- Foundation: Fieldstone
Garage/Parking
- Parking: Paved Driveway
- Parking Spaces: 4
Utilities
- Sewer: City/Town Sewer
- Water: City/Town Water
Lot Info
- Assessor Parcel Number: M:49 B:012 L:00101
- Zoning: RS-7
- Acre: 0.18
- Lot Size: 7675.00
Multi Family
- Foundation: Irr
Ownership History
Purchase Details
Home Financials for this Owner
Home Financials are based on the most recent Mortgage that was taken out on this home.Purchase Details
Home Financials for this Owner
Home Financials are based on the most recent Mortgage that was taken out on this home.Purchase Details
Home Financials for this Owner
Home Financials are based on the most recent Mortgage that was taken out on this home.Purchase Details
Purchase Details
Purchase Details
Home Financials for this Owner
Home Financials are based on the most recent Mortgage that was taken out on this home.Purchase Details
Home Financials for this Owner
Home Financials are based on the most recent Mortgage that was taken out on this home.Similar Homes in Worcester, MA
Home Values in the Area
Average Home Value in this Area
Purchase History
| Date | Type | Sale Price | Title Company |
|---|---|---|---|
| Quit Claim Deed | -- | None Available | |
| Not Resolvable | $230,000 | -- | |
| Not Resolvable | $155,000 | -- | |
| Not Resolvable | $82,000 | -- | |
| Foreclosure Deed | $133,480 | -- | |
| Deed | -- | -- | |
| Deed | $74,000 | -- |
Mortgage History
| Date | Status | Loan Amount | Loan Type |
|---|---|---|---|
| Previous Owner | $218,000 | Stand Alone Refi Refinance Of Original Loan | |
| Previous Owner | $225,834 | FHA | |
| Previous Owner | $135,000 | New Conventional | |
| Previous Owner | $139,000 | Purchase Money Mortgage | |
| Previous Owner | $130,500 | No Value Available | |
| Previous Owner | $128,000 | No Value Available | |
| Previous Owner | $20,000 | No Value Available | |
| Previous Owner | $75,480 | Purchase Money Mortgage |
Property History
| Date | Event | Price | Change | Sq Ft Price |
|---|---|---|---|---|
| 08/15/2017 08/15/17 | Sold | $230,000 | 0.0% | $229 / Sq Ft |
| 06/09/2017 06/09/17 | Pending | -- | -- | -- |
| 05/29/2017 05/29/17 | For Sale | $229,900 | +48.3% | $229 / Sq Ft |
| 06/21/2013 06/21/13 | Sold | $155,000 | 0.0% | $154 / Sq Ft |
| 05/17/2013 05/17/13 | Pending | -- | -- | -- |
| 04/24/2013 04/24/13 | For Sale | $155,000 | -- | $154 / Sq Ft |
Tax History Compared to Growth
Tax History
| Year | Tax Paid | Tax Assessment Tax Assessment Total Assessment is a certain percentage of the fair market value that is determined by local assessors to be the total taxable value of land and additions on the property. | Land | Improvement |
|---|---|---|---|---|
| 2025 | $5,045 | $382,500 | $117,800 | $264,700 |
| 2024 | $4,835 | $351,600 | $117,800 | $233,800 |
| 2023 | $4,639 | $323,500 | $102,400 | $221,100 |
| 2022 | $4,268 | $280,600 | $81,900 | $198,700 |
| 2021 | $3,909 | $240,100 | $65,500 | $174,600 |
| 2020 | $3,839 | $225,800 | $65,600 | $160,200 |
| 2019 | $3,823 | $212,400 | $59,000 | $153,400 |
| 2018 | $3,067 | $162,200 | $59,000 | $103,200 |
| 2017 | $2,908 | $151,300 | $59,000 | $92,300 |
| 2016 | $2,803 | $136,000 | $42,900 | $93,100 |
| 2015 | $2,730 | $136,000 | $42,900 | $93,100 |
| 2014 | $2,657 | $136,000 | $42,900 | $93,100 |
Agents Affiliated with this Home
-
G
Seller's Agent in 2017
Glenda Ticas
Property Investors & Advisors, LLC
-
Kwame Bonsu

Buyer's Agent in 2017
Kwame Bonsu
Castinetti Realty Group
10 Total Sales
-
Roger West

Seller's Agent in 2013
Roger West
Re/Max Vision
(508) 735-8511
22 Total Sales
-
Gina Llerena Donohue
G
Buyer's Agent in 2013
Gina Llerena Donohue
Su Casa Real Estate
3 Total Sales
Map
Source: MLS Property Information Network (MLS PIN)
MLS Number: 72171858
APN: WORC-000049-000012-000101
- 252 Holden St
- 1903 Oakwood St Unit 1903
- 2 Hingham Rd
- 17 Torrey Ln Unit 17
- 1904 Oakwood St Unit 1904
- 8 Oakwood St
- 136 Ararat St
- 4 Birch Hill Rd
- 33 Claridge Rd
- 11 Heroult Rd
- 66 Tea Party Cir Unit 66
- 37 Mohave Rd
- 314 Main St
- 3 Navajo Rd
- 14 Drummond Ave
- 4 Winter Hill Dr
- 120 Newell Rd
- 20 Jordan Rd
- 17 Birch Ave
- 160 Shrewsbury St
