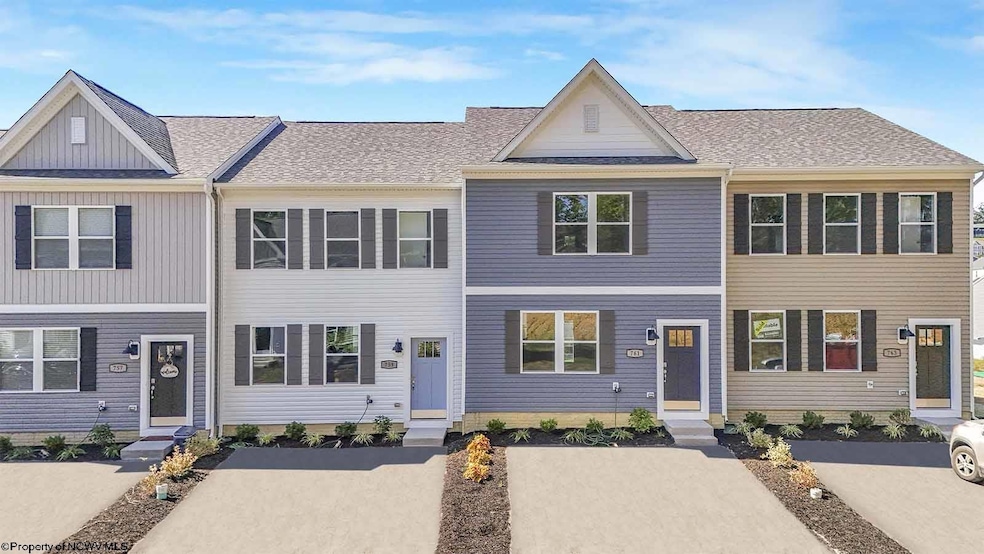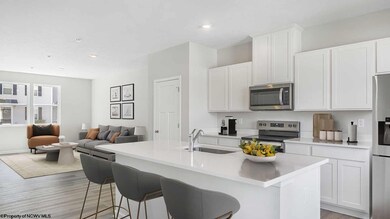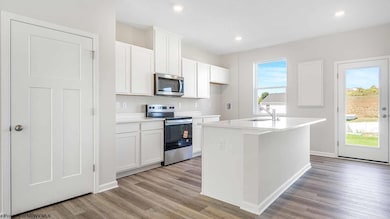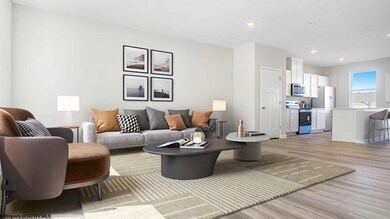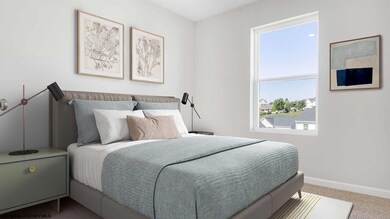9 Erow Dr White Hall, WV 26554
Estimated payment $1,342/month
Highlights
- Colonial Architecture
- Neighborhood Views
- Cooling Available
- Attic
- Walk-In Closet
- Shops
About This Home
Modern Living. Small-Town Charm. Your New Beginning. Welcome to Fairmont’s newest and most affordable townhome community—Stafford Village--where thoughtful design meets everyday convenience. Nestled in the best location in Marion County, this brand-new townhome offers the perfect blend of comfort, style, and value. This home offers a spacious layout with 3 bedrooms and 2.5 baths, designed for modern lifestyles, open-concept kitchen and living area perfect for entertaining, quartz countertops and designer cabinetry. This brand new townhome also offers energy-efficient construction to keep your home comfortable and your costs low, dedicated parking for everyday convenience, and low-maintenance living so you can spend more time enjoying life. A location that works for you--set in Fairmont, WV, these townhomes put you close to everything: • Quick access to I-79 for an easy commute to Morgantown, Bridgeport, or Clarksburg • Access to shopping and dining at your fingertips located behind Middletown Commons Buying new means peace of mind. From brand-new appliances and warranties to modern layouts built for today’s lifestyle, you’ll enjoy a home that’s move-in ready and designed to last.
Listing Agent
D.R. HORTON REALTY OF WEST VIRGINIA License #WVS250303863 Listed on: 11/13/2025

Home Details
Home Type
- Single Family
Year Built
- Built in 2025 | Under Construction
Lot Details
- Lot Dimensions are 20x80
- Property fronts an easement
- Landscaped
- Level Lot
- Cleared Lot
- Property is zoned Neighborhood Residential
HOA Fees
- $40 Monthly HOA Fees
Home Design
- Colonial Architecture
- Concrete Foundation
- Slab Foundation
- Frame Construction
- Shingle Roof
- Concrete Siding
- Vinyl Siding
Interior Spaces
- 1,431 Sq Ft Home
- 2-Story Property
- Ceiling height of 9 feet or more
- Neighborhood Views
- Washer and Electric Dryer Hookup
- Attic
Kitchen
- Range
- Microwave
- Plumbed For Ice Maker
- Dishwasher
- Disposal
Flooring
- Wall to Wall Carpet
- Luxury Vinyl Plank Tile
Bedrooms and Bathrooms
- 3 Bedrooms
- Walk-In Closet
Home Security
- Carbon Monoxide Detectors
- Fire and Smoke Detector
Parking
- 2 Car Parking Spaces
- Off-Street Parking
Outdoor Features
- Exterior Lighting
Schools
- White Hall Elementary School
- West Fairmont Middle School
- Fairmont Sr. High School
Utilities
- Cooling Available
- Heat Pump System
- 200+ Amp Service
- Electric Water Heater
- Cable TV Available
Listing and Financial Details
- Assessor Parcel Number 38
Community Details
Overview
- Association fees include common areas
- Stafford Village Subdivision
Amenities
- Shops
Map
Home Values in the Area
Average Home Value in this Area
Property History
| Date | Event | Price | List to Sale | Price per Sq Ft |
|---|---|---|---|---|
| 11/13/2025 11/13/25 | For Sale | $207,990 | -- | $145 / Sq Ft |
Source: North Central West Virginia REIN
MLS Number: 10162454
- 3 Erow Dr
- Jefferson Plan at Stafford Village
- 108 Eastview Way
- Lot 67 Martin's Perch St
- Lot 64 Martin's Perch St
- 45 Ashbury Ln
- 255 Woodbury Dr
- 249 Woodbury Dr
- Lot 47 Martin's Perch St
- 110 Patio Dr
- 223 Vinegar Hill Rd
- 100, 101 Landing Ln at Pleasant Valley Rd Rd
- 2306 Magnolia Dr
- 60 Middletown Rd
- Lot 46 Martin's Perch Dr
- 625 Sapps Run Rd
- 110 Woodmont Way
- 2316 Hancock Ln
- 34.37 ACRES Industrial Park Rd
- 1298 Rivershore Dr
- 100 Vale Cir
- 1061 Southwind Dr
- 109 Big Tree Dr Unit 21
- 1700 Big Tree Dr Unit 1700 Big Tree Dr #86
- 1700 Big Tree Dr Unit 1700 Big Tree Dr #86
- 58 Levels Rd
- 918 Gaston Ave
- 819 Ridgely Ave Unit 819
- 821 Ridgely Ave Unit 821RidgelyAv
- 1111 1/2 Carleton St
- 205 Locust Ave Unit Apartment
- 502 1/2 Ohio Ave Unit 502 1/2 Ohio ave
- 1203 Boulevard Ave
- 99 Russell St
- 1323 Pennsylvania Ave
- 28 Roosevelt St
- 605 East Ave
- 102 Bloomfield Ln
- 102 Bloomfield Dr
- 54 Barrington Ct Unit 54 Barrington Ct #103
