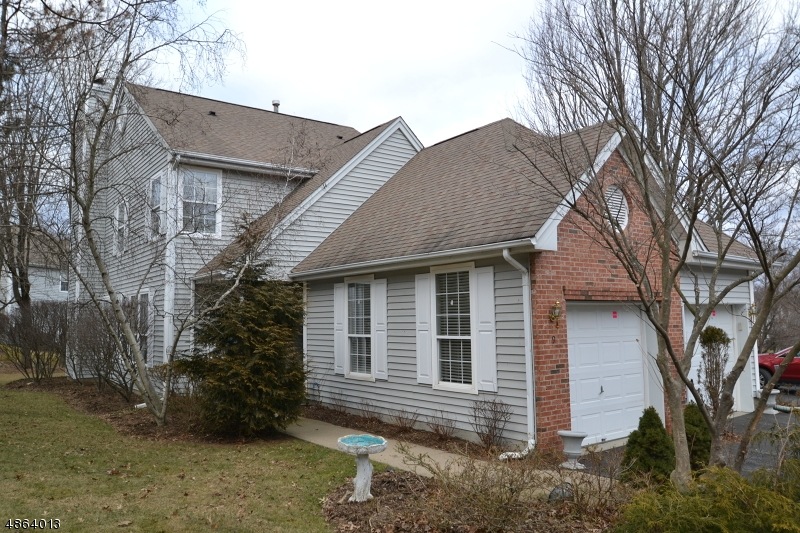
$365,000
- 2 Beds
- 2 Baths
- 92 Maple Ln
- Unit 3021
- Mount Arlington, NJ
Don't miss this opportunity! Highly sought after 2BR, 2BA one-story condominium in desirable Seasons Glen! Ideally located near shopping centers, malls, grocery stores, restaurants, and major highways. Second floor, charming unit-- spacious, light-filled living area with living room, kitchen and a bonus den area. Loving cared for and updated. This home features two generously sized bedrooms and
Mary Sheeran Keller Williams Realty Metropolitan
