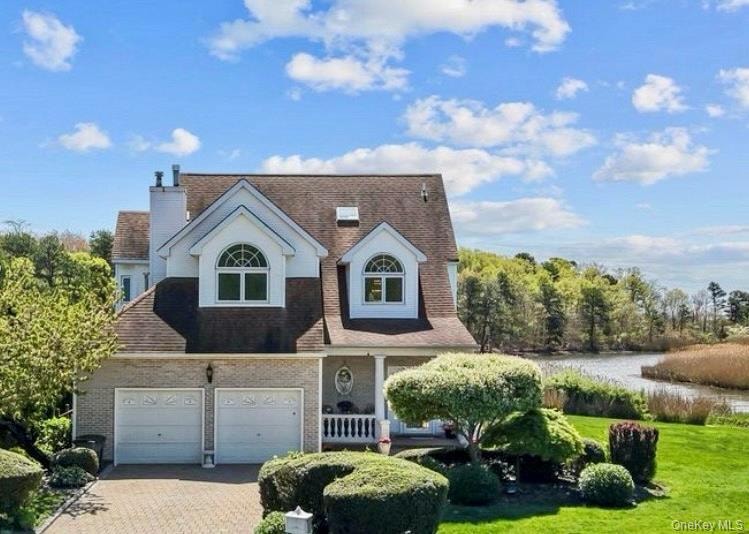9 Fairwind Ct Oakdale, NY 11769
Estimated payment $7,714/month
Highlights
- Boat Dock
- In Ground Pool
- Waterfront
- Idle Hour Elementary School Rated A-
- Panoramic View
- Canal Access
About This Home
A rare opportunity to own the finest slice of waterfront paradise in Water Pointe at Oakdale Shores - where coastal living meets nature’s untouched beauty! Nearly 600 feet of waterfront with panoramic views of nature preserves and direct access to the Connetquot River and Great South Bay. NO flood insurance is required! This 4-bed,3.5-bath home features an open layout, Cherrywood floors, 2 gas fireplaces, upper balcony, and lower deck with hot tub. Upgrades include new CAC, heating, 300-amp electric, and guest suite with private entrance. Bonus third-floor loft offers views to Fire Island, ideal for a home office or bird-watching. Full size basement has ample storage. HOA amenities include a boat/jet skis slip, landscaping, snow removal, tennis court and in-ground pool.
Listing Agent
Signature Premier Properties Brokerage Phone: 516-524-9236 License #10401254290 Listed on: 05/08/2025

Home Details
Home Type
- Single Family
Est. Annual Taxes
- $22,217
Year Built
- Built in 1994
Lot Details
- 4,792 Sq Ft Lot
- Waterfront
- Landscaped
HOA Fees
- $540 Monthly HOA Fees
Home Design
- Colonial Architecture
- Brick Exterior Construction
- Frame Construction
- Vinyl Siding
Interior Spaces
- 3,032 Sq Ft Home
- 2 Fireplaces
- Gas Fireplace
- Insulated Windows
- Tinted Windows
- Panoramic Views
- Unfinished Basement
- Basement Fills Entire Space Under The House
Kitchen
- Oven
- Dishwasher
- Stainless Steel Appliances
Bedrooms and Bathrooms
- 4 Bedrooms
- Main Floor Bedroom
Laundry
- Dryer
- Washer
Outdoor Features
- In Ground Pool
- Canal Access
Schools
- Idle Hour Elementary School
- Oakdale-Bohemia Middle School
- Connetquot High School
Utilities
- Forced Air Heating and Cooling System
- Heating System Uses Natural Gas
- Septic Tank
Listing and Financial Details
- Assessor Parcel Number 0500-378-00-01-00-030-016
Community Details
Overview
- Association fees include common area maintenance, grounds care, pool service, snow removal, trash
- Maintained Community
Recreation
- Boat Dock
- Powered Boats Allowed
- Tennis Courts
- Community Pool
- Snow Removal
Map
Home Values in the Area
Average Home Value in this Area
Tax History
| Year | Tax Paid | Tax Assessment Tax Assessment Total Assessment is a certain percentage of the fair market value that is determined by local assessors to be the total taxable value of land and additions on the property. | Land | Improvement |
|---|---|---|---|---|
| 2024 | -- | $79,000 | $31,200 | $47,800 |
| 2023 | -- | $79,000 | $31,200 | $47,800 |
| 2022 | $18,761 | $79,000 | $31,200 | $47,800 |
| 2021 | $18,761 | $79,000 | $31,200 | $47,800 |
| 2020 | $19,906 | $79,000 | $31,200 | $47,800 |
| 2019 | $18,761 | $0 | $0 | $0 |
| 2018 | -- | $79,000 | $31,200 | $47,800 |
| 2017 | $18,580 | $79,000 | $31,200 | $47,800 |
| 2016 | $18,756 | $79,000 | $31,200 | $47,800 |
| 2015 | -- | $79,000 | $31,200 | $47,800 |
| 2014 | -- | $75,000 | $31,200 | $43,800 |
Property History
| Date | Event | Price | Change | Sq Ft Price |
|---|---|---|---|---|
| 08/28/2025 08/28/25 | Pending | -- | -- | -- |
| 08/07/2025 08/07/25 | Price Changed | $999,000 | -9.0% | $329 / Sq Ft |
| 06/20/2025 06/20/25 | Price Changed | $1,098,000 | +9.9% | $362 / Sq Ft |
| 05/08/2025 05/08/25 | For Sale | $999,000 | +11.0% | $329 / Sq Ft |
| 09/13/2023 09/13/23 | Sold | $900,000 | +0.6% | $297 / Sq Ft |
| 06/14/2023 06/14/23 | Pending | -- | -- | -- |
| 05/18/2023 05/18/23 | For Sale | $895,000 | -- | $295 / Sq Ft |
Purchase History
| Date | Type | Sale Price | Title Company |
|---|---|---|---|
| Warranty Deed | $900,000 | Misc Company | |
| Warranty Deed | $900,000 | Misc Company | |
| Deed | $953,000 | J Paul Googan | |
| Deed | $953,000 | J Paul Googan |
Mortgage History
| Date | Status | Loan Amount | Loan Type |
|---|---|---|---|
| Open | $500,000 | Stand Alone Refi Refinance Of Original Loan | |
| Previous Owner | $130,000 | Credit Line Revolving | |
| Previous Owner | $85,000 | Credit Line Revolving | |
| Previous Owner | $427,000 | Unknown | |
| Previous Owner | $339,000 | Unknown |
Source: OneKey® MLS
MLS Number: 859623
APN: 0500-378-00-01-00-030-016
- 40 Bayview Dr
- 127 Connetquot Rd
- 195 Bridle Way
- 209 Blue Point Rd
- 10 Laurel Rd
- 116 Cross Rd
- 6 Holly Rd
- 43 W Shore Rd
- 16 Lincoln Dr
- 4804 Wilshire Ln Unit 4804
- 4428 Wilshire Ln Unit J28
- 4410 Wilshire Ln
- 320 Vanderbilt Blvd
- 209 Bellevue Rd
- 283 W Shore Rd
- 4710 Wilshire Ln Unit 4710
- 4419 Wilshire Ln Unit 4419
- 3231 Wilshire Ln
- 4821 Wilshire Ln Unit 4821
- 3232 Wilshire Ln Unit 3232






