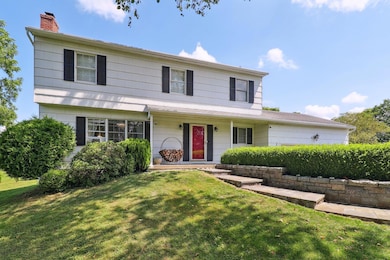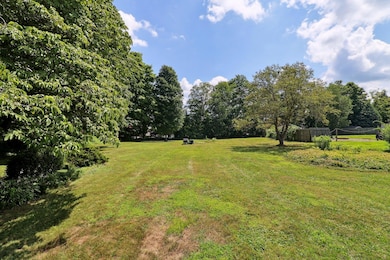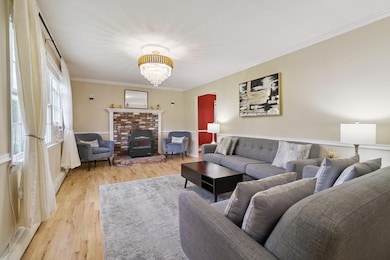
9 Farmstead Ln Brewster, NY 10509
Estimated payment $4,713/month
Highlights
- Colonial Architecture
- Deck
- 1 Fireplace
- John F. Kennedy Elementary School Rated A-
- Wood Flooring
- Granite Countertops
About This Home
Location, location! Don't miss your chance to see this charming country colonial, perfectly located on a quiet cul-de-sac in central Brewster NY. Incredible location just minutes from highways, shopping plazas, Metro-North stations, and Brewster's desirable school district (elementary, intermediate/middle, and high schools are all right around the corner!). However, convenience does not come at the expense of privacy - this home features a sprawling, level .8 acre yard, including: a stone patio, garden area, and BRAND NEW DRIVEWAY. Stepping inside, you'll immediately appreciate the ideal floor plan - a formal living room with fireplace flowing perfectly into a formal dining room and updated kitchen with granite counters, custom built-in's, and stainless steel appliances. To complete the main floor, come around to the large family room, which features an attached bath, access to the sizable two car garage, and French doors leading out to a spacious screened in covered deck - incredibly suited to hosting or relaxing to take in the nature views around you. Step upstairs to find 4 bedrooms, all of which feature tall ceilings, generous closet space, and ample size for versatile use. All hardwood floors on the main level and upstairs level have been professionally refinished in the last year! Last but not least - check out the full basement downstairs, which could serve as multi-purpose bonus space, storage space, or could have the potential to finish down the road. Opportunity awaits!!
Listing Agent
Keller Williams Prestige Prop Brokerage Phone: 203-327-6700 License #10401340139 Listed on: 07/18/2025

Home Details
Home Type
- Single Family
Est. Annual Taxes
- $13,373
Year Built
- Built in 1977
Lot Details
- 0.8 Acre Lot
- Garden
Parking
- 2 Car Attached Garage
- Garage Door Opener
- Driveway
Home Design
- Colonial Architecture
- Frame Construction
Interior Spaces
- 1,800 Sq Ft Home
- Built-In Features
- 1 Fireplace
- Formal Dining Room
- Wood Flooring
Kitchen
- Galley Kitchen
- Oven
- Range
- Microwave
- Freezer
- Dishwasher
- Stainless Steel Appliances
- Granite Countertops
Bedrooms and Bathrooms
- 4 Bedrooms
- 2 Full Bathrooms
Laundry
- Dryer
- Washer
Basement
- Basement Fills Entire Space Under The House
- Basement Storage
Outdoor Features
- Deck
- Covered patio or porch
- Fire Pit
Schools
- John F. Kennedy Elementary School
- Henry H Wells Middle School
- Brewster High School
Utilities
- Cooling System Mounted To A Wall/Window
- Heating System Uses Oil
- Well
- Septic Tank
Listing and Financial Details
- Assessor Parcel Number 373089-045-012-0001-014-000-0000
Map
Home Values in the Area
Average Home Value in this Area
Tax History
| Year | Tax Paid | Tax Assessment Tax Assessment Total Assessment is a certain percentage of the fair market value that is determined by local assessors to be the total taxable value of land and additions on the property. | Land | Improvement |
|---|---|---|---|---|
| 2023 | $10,720 | $437,800 | $77,200 | $360,600 |
| 2022 | $12,920 | $398,000 | $77,200 | $320,800 |
| 2021 | $12,486 | $361,800 | $77,200 | $284,600 |
| 2020 | $7,548 | $344,600 | $77,200 | $267,400 |
| 2019 | $5,418 | $331,300 | $77,200 | $254,100 |
| 2018 | $6,799 | $312,500 | $77,200 | $235,300 |
| 2016 | $6,538 | $306,400 | $76,400 | $230,000 |
Property History
| Date | Event | Price | Change | Sq Ft Price |
|---|---|---|---|---|
| 07/18/2025 07/18/25 | For Sale | $649,900 | +3.2% | $361 / Sq Ft |
| 08/12/2024 08/12/24 | Sold | $630,000 | +5.2% | $350 / Sq Ft |
| 06/19/2024 06/19/24 | Pending | -- | -- | -- |
| 04/22/2024 04/22/24 | For Sale | $599,000 | -- | $333 / Sq Ft |
Purchase History
| Date | Type | Sale Price | Title Company |
|---|---|---|---|
| Bargain Sale Deed | $630,000 | Westcor Land Title |
Mortgage History
| Date | Status | Loan Amount | Loan Type |
|---|---|---|---|
| Open | $598,500 | New Conventional |
Similar Homes in Brewster, NY
Source: OneKey® MLS
MLS Number: 887490
APN: 373089-045-012-0001-014-000-0000
- 8 Killian Ln
- 26 Garrity Blvd
- 214 Shore Dr
- 66 Sunset Dr
- 49 Hickory Dr
- 38 Sunset Dr
- 136 Foggintown Rd
- 254 Farm To Market Rd
- 210 Foggintown Rd
- 36 Birch Dr
- 314 Brewster Hill Rd
- 297 Farm To Market Rd
- 10 Blueberry Dr
- 6 Meridian Dr
- 4 Alexander Dr
- 31 Pumphouse Rd
- 1553 22 Route
- 385 Farm To Market Rd
- 53 Quail Ln
- 0 Fields Corner Rd
- 4 Plum Tree Ct
- 9 Monticello Dr
- 9 Monticello Dr Unit 5201
- 9 Monticello Dr Unit 29201
- 10 Courtney Ln
- 68 Root Ave Unit 6N
- 864 Route 22
- 2205 Mayor Mitchell Ct
- 51 Empire Dr
- 401 Nichols St
- 16 Albion Rd
- 26 Ticonderoga Rd Unit New york
- 48 Rutland Dr
- 426 Horsepound Rd
- 34 Seven Oaks Ln
- 27 Warrington Round Unit 27
- 145 Ct-39
- 23 Richter Dr
- 50 Saw Mill Rd
- 1133 Route 311






