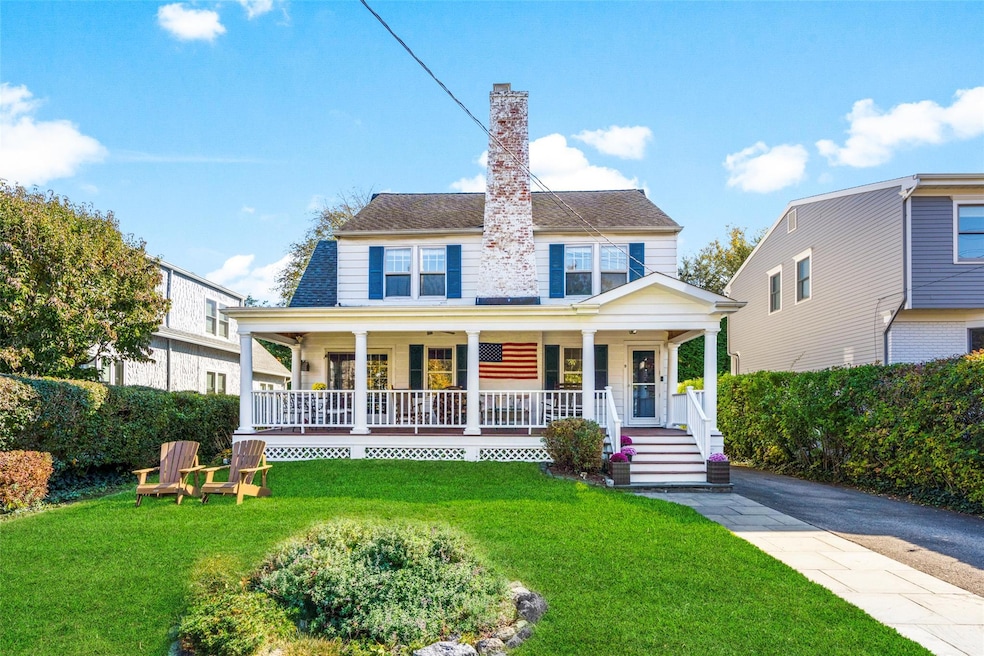
9 Forest Park Ave Larchmont, NY 10538
Highlights
- Colonial Architecture
- Wood Flooring
- Granite Countertops
- Mamaroneck High School Rated A+
- 1 Fireplace
- Formal Dining Room
About This Home
As of June 2025Charming Village Colonial with an inviting front porch that exudes warmth and character! Step inside the welcoming entry hall and into the spacious living room, complete with a cozy fireplace. The adjacent sun-filled dining room features sliding doors leading to the front porch, perfect for seamless indoor-outdoor entertaining. The open flow continues into the dine-in kitchen and family/playroom, with a convenient mudroom entry from the driveway, garage, and fantastic backyard—complete with a deck and relaxing hot tub. Upstairs, the primary suite offers an en-suite bath and two generous closets. Two additional bedrooms and a hall bath complete the second floor. A walk-up third-floor retreat offers a versatile finished space with a full bathroom and abundant storage, making it ideal for a guest suite, home office, or additional living space. The partially finished lower level is a pleasant surprise, featuring a rec room, workroom, laundry, half bath, and even more storage. Enjoy the ultimate Village lifestyle with Manor Beach, clubs, train, restaurants, and top-rated schools all just moments away!
Last Agent to Sell the Property
Julia B Fee Sothebys Int. Rlty Brokerage Phone: 914-834-0270 License #40MA1078308 Listed on: 02/28/2025

Home Details
Home Type
- Single Family
Est. Annual Taxes
- $29,519
Year Built
- Built in 1923
Parking
- 1 Car Garage
- Driveway
Home Design
- Colonial Architecture
- Frame Construction
Interior Spaces
- 2,263 Sq Ft Home
- Ceiling Fan
- Recessed Lighting
- 1 Fireplace
- Entrance Foyer
- Formal Dining Room
- Storage
- Wood Flooring
Kitchen
- Eat-In Kitchen
- Dishwasher
- Granite Countertops
Bedrooms and Bathrooms
- 3 Bedrooms
- En-Suite Primary Bedroom
Laundry
- Dryer
- Washer
Basement
- Basement Fills Entire Space Under The House
- Basement Storage
Schools
- Central Elementary School
- Hommocks Middle School
- Mamaroneck High School
Utilities
- Cooling System Mounted To A Wall/Window
- Heating System Uses Steam
- Private Water Source
Additional Features
- Porch
- 4,792 Sq Ft Lot
Listing and Financial Details
- Assessor Parcel Number 3201-006-000-00014-000-0458
Similar Homes in Larchmont, NY
Home Values in the Area
Average Home Value in this Area
Mortgage History
| Date | Status | Loan Amount | Loan Type |
|---|---|---|---|
| Closed | $4,081 | Unknown |
Property History
| Date | Event | Price | Change | Sq Ft Price |
|---|---|---|---|---|
| 06/27/2025 06/27/25 | Sold | $1,580,000 | +10.9% | $698 / Sq Ft |
| 03/11/2025 03/11/25 | Pending | -- | -- | -- |
| 02/28/2025 02/28/25 | For Sale | $1,425,000 | -- | $630 / Sq Ft |
Tax History Compared to Growth
Tax History
| Year | Tax Paid | Tax Assessment Tax Assessment Total Assessment is a certain percentage of the fair market value that is determined by local assessors to be the total taxable value of land and additions on the property. | Land | Improvement |
|---|---|---|---|---|
| 2024 | $24,492 | $1,499,000 | $410,000 | $1,089,000 |
| 2023 | $26,247 | $1,388,000 | $410,000 | $978,000 |
| 2022 | $26,688 | $1,262,000 | $410,000 | $852,000 |
| 2021 | $26,346 | $1,158,000 | $410,000 | $748,000 |
| 2020 | $26,099 | $1,124,000 | $410,000 | $714,000 |
| 2019 | $25,661 | $1,124,000 | $410,000 | $714,000 |
| 2018 | $31,223 | $1,124,000 | $410,000 | $714,000 |
| 2017 | $0 | $1,124,000 | $410,000 | $714,000 |
| 2016 | $23,622 | $1,091,000 | $352,000 | $739,000 |
| 2015 | -- | $1,010,000 | $352,000 | $658,000 |
| 2014 | -- | $1,010,000 | $352,000 | $658,000 |
| 2013 | -- | $1,010,000 | $352,000 | $658,000 |
Agents Affiliated with this Home
-
Mimi Magarelli

Seller's Agent in 2025
Mimi Magarelli
Julia B Fee Sothebys Int. Rlty
(914) 715-3511
25 in this area
88 Total Sales
-
Laura Noll

Buyer's Agent in 2025
Laura Noll
Julia B Fee Sothebys Int. Rlty
(914) 462-2320
7 in this area
48 Total Sales
-
Alison Greene

Buyer Co-Listing Agent in 2025
Alison Greene
Julia B Fee Sothebys Int. Rlty
(914) 396-5273
1 in this area
42 Total Sales
Map
Source: OneKey® MLS
MLS Number: 809616
APN: 3201-006-000-00014-000-0458
- 9 Summit Ave
- 1 Highwood Way
- 11 Devon Rd
- 1440 Boston Post Rd Unit 8K
- 11 Alden Rd Unit 4D
- 11 Alden Rd Unit 4a
- 11 Alden Rd Unit 5H
- 11 Alden Rd Unit 2B
- 195 Larchmont Ave
- 10 Copley Rd
- 16 Locust Ave
- 36 & 40 Dogwood Ln
- 7 Gerlach Place
- 1829 Palmer Ave Unit 3C
- 1833 Palmer Ave Unit 2C
- 19 Locust Ave
- 1815 Palmer Ave Unit 3K
- 25 Lincoln St
- 1299 Palmer Ave Unit 332
- 1299 Palmer Ave Unit 116
