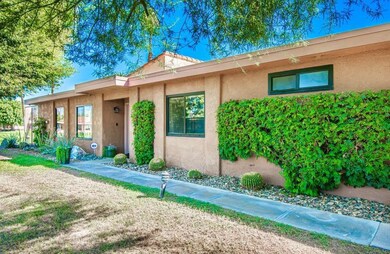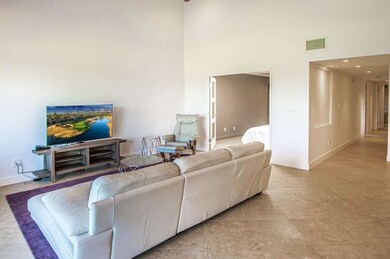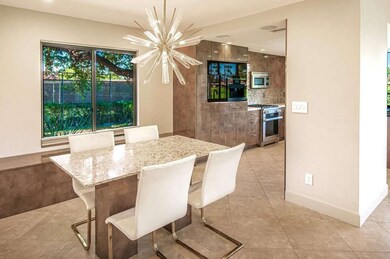
9 Granada Dr Rancho Mirage, CA 92270
Sunrise Country Club NeighborhoodHighlights
- Golf Course Community
- Heated Spa
- Panoramic View
- Fitness Center
- Fishing
- Clubhouse
About This Home
As of August 2023Location! Location! This centrally located tennis villa condo is in the best location in the entire development. Enjoy stupendous mountain views to the North and West while overlooking the 10th fairway, tennis court 5 and magnificent palm trees. We have two very close pools and one of the only units walking to everything Sunrise Country Club has to offer. Enjoy 9 tennis, 10 pickelball, 2 sand bocce ball, 18-hole golf, 20 pools and spas, free driving range, large fitness area, dining, bar and separate grill. SCC is located one block from The River, Rancho Mirage Community Park and Eisenhower Medical. This condo features ultra high-end Miele appliances including a built-in coffee maker, fridge, oven & microwave. Smart thermostat, touchless kitchen faucet, hot and cold filtered water, newer kitchen and bath cabinets. High end electrical and plumbing fixtures throughout, vaulted ceiling, lots of storage. The unit is perfectly situated in that it's private only 1 neighbor, west facing which avoids strong heat during the day. A wonderfully peaceful shaded outdoor patio awaits your quiet afternoons with breathtaking views. Owning here gives you an HOA with free driving range, tennis, pickle, bocce, ping pong, library, studio, fitness, cable TV, internet, garbage/recycle, exterior roof, siding, paint, landscaping, mgmt etc.. Sleeps up to 8 people. Furniture is negotiable. Appraised at 700K walk-in equity. Too much to list.
Last Agent to Sell the Property
Brandon Yager
Yager Realty Of California License #01480844 Listed on: 10/21/2022
Property Details
Home Type
- Condominium
Est. Annual Taxes
- $7,434
Year Built
- Built in 1975
Lot Details
- 1 Common Wall
HOA Fees
- $894 Monthly HOA Fees
Parking
- 2 Car Attached Garage
Property Views
- Panoramic
- Golf Course
- Mountain
- Desert
Interior Spaces
- 1,681 Sq Ft Home
- 1-Story Property
- Wired For Sound
- Built-In Features
- High Ceiling
- Recessed Lighting
- Double Pane Windows
- Formal Entry
- Great Room
- Storage
Kitchen
- Gas Range
- Quartz Countertops
Flooring
- Carpet
- Tile
Bedrooms and Bathrooms
- 3 Main Level Bedrooms
- 2 Full Bathrooms
Laundry
- Laundry Room
- Dryer
- Washer
Accessible Home Design
- Halls are 48 inches wide or more
- Doors are 32 inches wide or more
Pool
- Heated Spa
- Pool Heated Passively
Outdoor Features
- Covered patio or porch
- Exterior Lighting
Schools
- Rancho Mirage High School
Utilities
- Central Heating and Cooling System
- Air Source Heat Pump
- Standard Electricity
- Natural Gas Connected
- Cable TV Available
Listing and Financial Details
- Tax Lot 481
- Tax Tract Number 6057
- Assessor Parcel Number 684610037
- $441 per year additional tax assessments
Community Details
Overview
- Master Insurance
- 746 Units
- Sunrise Country Club Association, Phone Number (760) 328-6549
- Sunrise C.C. Subdivision
- Maintained Community
Amenities
- Community Fire Pit
- Community Barbecue Grill
- Clubhouse
- Banquet Facilities
- Meeting Room
- Card Room
- Recreation Room
Recreation
- Golf Course Community
- Tennis Courts
- Bocce Ball Court
- Ping Pong Table
- Fitness Center
- Community Pool
- Community Spa
- Fishing
- Bike Trail
Security
- Security Guard
- Resident Manager or Management On Site
Ownership History
Purchase Details
Purchase Details
Home Financials for this Owner
Home Financials are based on the most recent Mortgage that was taken out on this home.Purchase Details
Home Financials for this Owner
Home Financials are based on the most recent Mortgage that was taken out on this home.Purchase Details
Home Financials for this Owner
Home Financials are based on the most recent Mortgage that was taken out on this home.Purchase Details
Home Financials for this Owner
Home Financials are based on the most recent Mortgage that was taken out on this home.Purchase Details
Home Financials for this Owner
Home Financials are based on the most recent Mortgage that was taken out on this home.Purchase Details
Home Financials for this Owner
Home Financials are based on the most recent Mortgage that was taken out on this home.Similar Homes in Rancho Mirage, CA
Home Values in the Area
Average Home Value in this Area
Purchase History
| Date | Type | Sale Price | Title Company |
|---|---|---|---|
| Deed | -- | None Listed On Document | |
| Grant Deed | $550,000 | Ticor Title Company | |
| Deed | -- | Ticor Title Company | |
| Grant Deed | $657,000 | Fidelity National Title | |
| Grant Deed | $445,000 | Fidelity National Title | |
| Grant Deed | $385,000 | Fidelity National Ttl Co Ie | |
| Grant Deed | $345,000 | Equity Title | |
| Grant Deed | $223,000 | Orange Coast Title Co |
Mortgage History
| Date | Status | Loan Amount | Loan Type |
|---|---|---|---|
| Previous Owner | $288,455 | New Conventional | |
| Previous Owner | $310,000 | New Conventional | |
| Previous Owner | $141,000 | New Conventional | |
| Previous Owner | $148,000 | Adjustable Rate Mortgage/ARM |
Property History
| Date | Event | Price | Change | Sq Ft Price |
|---|---|---|---|---|
| 08/25/2023 08/25/23 | Sold | $550,000 | -1.6% | $348 / Sq Ft |
| 08/10/2023 08/10/23 | Pending | -- | -- | -- |
| 08/02/2023 08/02/23 | Price Changed | $559,000 | -6.4% | $354 / Sq Ft |
| 07/27/2023 07/27/23 | For Sale | $597,000 | -9.1% | $378 / Sq Ft |
| 01/13/2023 01/13/23 | Sold | $656,690 | -3.0% | $391 / Sq Ft |
| 10/21/2022 10/21/22 | For Sale | $677,000 | +52.1% | $403 / Sq Ft |
| 02/26/2021 02/26/21 | Sold | $445,000 | -0.9% | $265 / Sq Ft |
| 12/10/2020 12/10/20 | For Sale | $449,000 | +8.2% | $267 / Sq Ft |
| 02/14/2020 02/14/20 | Sold | $415,000 | 0.0% | $247 / Sq Ft |
| 01/24/2020 01/24/20 | Pending | -- | -- | -- |
| 01/12/2020 01/12/20 | For Sale | $415,000 | +20.3% | $247 / Sq Ft |
| 12/11/2017 12/11/17 | Sold | $345,000 | -6.5% | $205 / Sq Ft |
| 11/09/2017 11/09/17 | Pending | -- | -- | -- |
| 09/26/2017 09/26/17 | For Sale | $369,000 | +65.5% | $220 / Sq Ft |
| 12/02/2013 12/02/13 | Sold | $223,000 | -6.7% | $141 / Sq Ft |
| 11/26/2013 11/26/13 | Pending | -- | -- | -- |
| 07/08/2013 07/08/13 | For Sale | $239,000 | -- | $151 / Sq Ft |
Tax History Compared to Growth
Tax History
| Year | Tax Paid | Tax Assessment Tax Assessment Total Assessment is a certain percentage of the fair market value that is determined by local assessors to be the total taxable value of land and additions on the property. | Land | Improvement |
|---|---|---|---|---|
| 2023 | $7,434 | $462,977 | $40,055 | $422,922 |
| 2022 | $6,300 | $453,900 | $39,270 | $414,630 |
| 2021 | $5,497 | $388,987 | $38,898 | $350,089 |
| 2020 | $3,563 | $258,245 | $90,384 | $167,861 |
| 2019 | $4,734 | $351,900 | $123,165 | $228,735 |
| 2018 | $4,648 | $345,000 | $120,750 | $224,250 |
| 2017 | $3,383 | $235,538 | $82,438 | $153,100 |
| 2016 | $3,293 | $230,921 | $80,822 | $150,099 |
| 2015 | $3,185 | $227,455 | $79,609 | $147,846 |
| 2014 | $3,162 | $223,000 | $78,050 | $144,950 |
Agents Affiliated with this Home
-
Nelly Beck

Seller's Agent in 2023
Nelly Beck
The Agency
(760) 898-2979
1 in this area
35 Total Sales
-
B
Seller's Agent in 2023
Brandon Yager
Yager Realty Of California
-
Arrington Williams

Seller Co-Listing Agent in 2023
Arrington Williams
The Agency
(323) 356-2399
1 in this area
58 Total Sales
-
D
Buyer's Agent in 2023
Diana Ritz
Century 21 Union Realty
-
NoEmail NoEmail
N
Buyer's Agent in 2023
NoEmail NoEmail
None MRML
(646) 541-2551
2 in this area
5,731 Total Sales
-
B
Seller's Agent in 2021
Bespoke Real Estate Group
Bennion Deville Homes
Map
Source: California Regional Multiple Listing Service (CRMLS)
MLS Number: FR22227267
APN: 684-610-037






