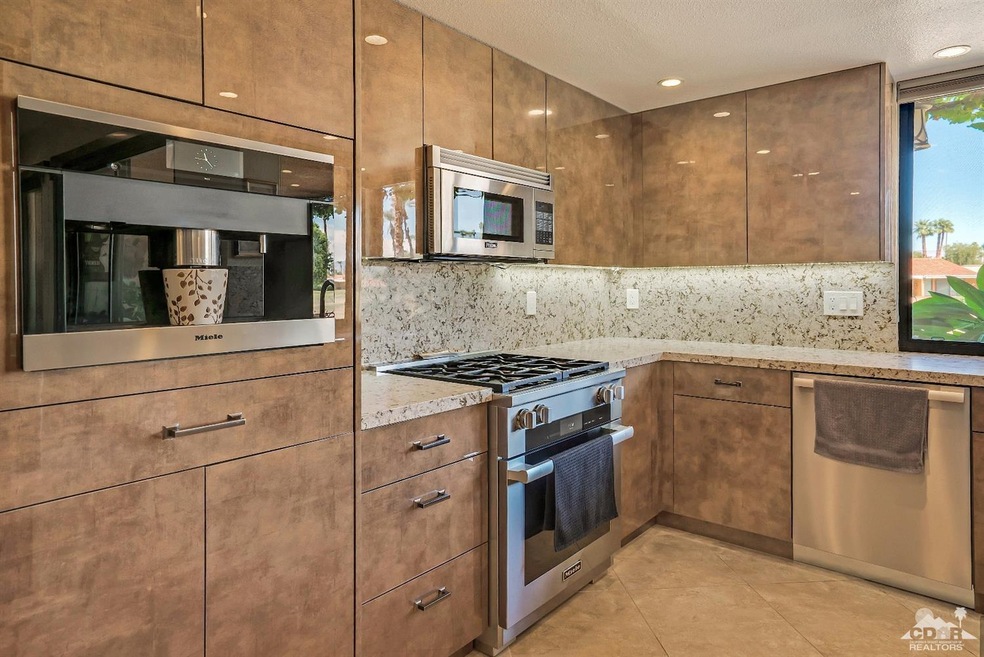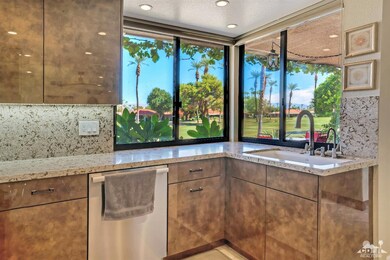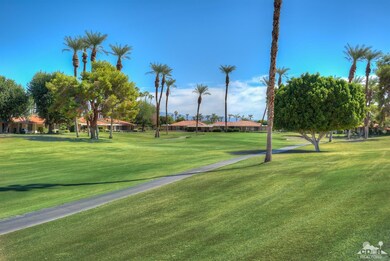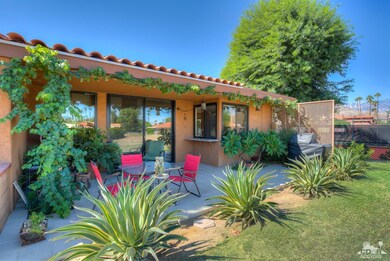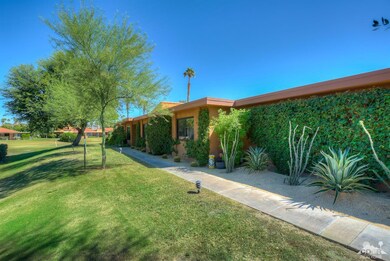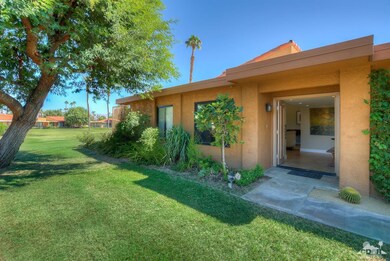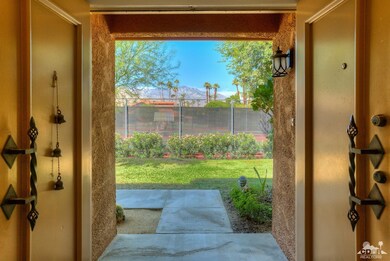
9 Granada Dr Rancho Mirage, CA 92270
Sunrise Country Club NeighborhoodHighlights
- Golf Course Community
- In Ground Pool
- Golf Course View
- Fitness Center
- Gated Community
- Clubhouse
About This Home
As of August 2023Quiet cul-du-sac and GREAT location in the Sunrise Country Club. Completely remodeled 3 BR/2B Barcelona plan, end unit overlooking expansive views of the 10th fairway with lovely early morning sunrises. Imagine walking into your turn-key desert oasis with luxury MIELE & VIKING appliances (to include a built-in MIELE coffee system), upgraded fireclay sink, specialty faucet & Insta hot + filtered drinking water system at the sink. Custom designer cabinetry and elegant quartz countertops. Large and elegant fans and recessed LED lighting throughout, plus special reading lights in living room and spacious Master with floating side vanities and newer carpet that has never seen the sole of a shoe! 1st guest bedroom is currently an in-home gym and 2nd guest bedroom has extra spaciousness as the Atrium has been incorporated into the home. Newer Electrolux W/D is a gem. Attached 2 car + golf cart space garage with specialty flooring & storage space above. Bathrooms have been upgraded.
Last Agent to Sell the Property
Bespoke Real Estate Group
Bennion Deville Homes License #01322803 Listed on: 09/26/2017
Co-Listed By
Linda Herold
Bennion Deville Homes License #01900071
Last Buyer's Agent
Linda Herold
Coldwell Banker Realty License #01900071
Property Details
Home Type
- Condominium
Est. Annual Taxes
- $7,434
Year Built
- Built in 1975
HOA Fees
Parking
- 2 Car Attached Garage
Property Views
- Golf Course
- Mountain
Home Design
- Slab Foundation
- Tile Roof
Interior Spaces
- 1,681 Sq Ft Home
- 1-Story Property
- Partially Furnished
- Blinds
- Double Door Entry
- Family Room
- Dining Room
- Den
Kitchen
- Gas Range
- <<microwave>>
- Dishwasher
- Disposal
Flooring
- Carpet
- Travertine
Bedrooms and Bathrooms
- 3 Bedrooms
- Remodeled Bathroom
- 2 Full Bathrooms
Laundry
- Laundry Room
- Dryer
- Washer
Pool
- In Ground Pool
- In Ground Spa
Utilities
- Central Air
- Property is located within a water district
- Cable TV Available
Additional Features
- End Unit
- Ground Level
Listing and Financial Details
- Assessor Parcel Number 684610037
Community Details
Overview
- Association fees include building & grounds, security, cable TV, clubhouse
- 746 Units
- Sunrise Country Club Subdivision, Barcelona Floorplan
Amenities
- Clubhouse
- Banquet Facilities
- Meeting Room
- Card Room
Recreation
- Golf Course Community
- Tennis Courts
- Pickleball Courts
- Fitness Center
- Community Pool
- Community Spa
Pet Policy
- Pet Restriction
Security
- Resident Manager or Management On Site
- 24 Hour Access
- Gated Community
Ownership History
Purchase Details
Purchase Details
Home Financials for this Owner
Home Financials are based on the most recent Mortgage that was taken out on this home.Purchase Details
Home Financials for this Owner
Home Financials are based on the most recent Mortgage that was taken out on this home.Purchase Details
Home Financials for this Owner
Home Financials are based on the most recent Mortgage that was taken out on this home.Purchase Details
Home Financials for this Owner
Home Financials are based on the most recent Mortgage that was taken out on this home.Purchase Details
Home Financials for this Owner
Home Financials are based on the most recent Mortgage that was taken out on this home.Purchase Details
Home Financials for this Owner
Home Financials are based on the most recent Mortgage that was taken out on this home.Similar Homes in the area
Home Values in the Area
Average Home Value in this Area
Purchase History
| Date | Type | Sale Price | Title Company |
|---|---|---|---|
| Deed | -- | None Listed On Document | |
| Grant Deed | $550,000 | Ticor Title Company | |
| Deed | -- | Ticor Title Company | |
| Grant Deed | $657,000 | Fidelity National Title | |
| Grant Deed | $445,000 | Fidelity National Title | |
| Grant Deed | $385,000 | Fidelity National Ttl Co Ie | |
| Grant Deed | $345,000 | Equity Title | |
| Grant Deed | $223,000 | Orange Coast Title Co |
Mortgage History
| Date | Status | Loan Amount | Loan Type |
|---|---|---|---|
| Previous Owner | $288,455 | New Conventional | |
| Previous Owner | $310,000 | New Conventional | |
| Previous Owner | $141,000 | New Conventional | |
| Previous Owner | $148,000 | Adjustable Rate Mortgage/ARM |
Property History
| Date | Event | Price | Change | Sq Ft Price |
|---|---|---|---|---|
| 08/25/2023 08/25/23 | Sold | $550,000 | -1.6% | $348 / Sq Ft |
| 08/10/2023 08/10/23 | Pending | -- | -- | -- |
| 08/02/2023 08/02/23 | Price Changed | $559,000 | -6.4% | $354 / Sq Ft |
| 07/27/2023 07/27/23 | For Sale | $597,000 | -9.1% | $378 / Sq Ft |
| 01/13/2023 01/13/23 | Sold | $656,690 | -3.0% | $391 / Sq Ft |
| 10/21/2022 10/21/22 | For Sale | $677,000 | +52.1% | $403 / Sq Ft |
| 02/26/2021 02/26/21 | Sold | $445,000 | -0.9% | $265 / Sq Ft |
| 12/10/2020 12/10/20 | For Sale | $449,000 | +8.2% | $267 / Sq Ft |
| 02/14/2020 02/14/20 | Sold | $415,000 | 0.0% | $247 / Sq Ft |
| 01/24/2020 01/24/20 | Pending | -- | -- | -- |
| 01/12/2020 01/12/20 | For Sale | $415,000 | +20.3% | $247 / Sq Ft |
| 12/11/2017 12/11/17 | Sold | $345,000 | -6.5% | $205 / Sq Ft |
| 11/09/2017 11/09/17 | Pending | -- | -- | -- |
| 09/26/2017 09/26/17 | For Sale | $369,000 | +65.5% | $220 / Sq Ft |
| 12/02/2013 12/02/13 | Sold | $223,000 | -6.7% | $141 / Sq Ft |
| 11/26/2013 11/26/13 | Pending | -- | -- | -- |
| 07/08/2013 07/08/13 | For Sale | $239,000 | -- | $151 / Sq Ft |
Tax History Compared to Growth
Tax History
| Year | Tax Paid | Tax Assessment Tax Assessment Total Assessment is a certain percentage of the fair market value that is determined by local assessors to be the total taxable value of land and additions on the property. | Land | Improvement |
|---|---|---|---|---|
| 2023 | $7,434 | $462,977 | $40,055 | $422,922 |
| 2022 | $6,300 | $453,900 | $39,270 | $414,630 |
| 2021 | $5,497 | $388,987 | $38,898 | $350,089 |
| 2020 | $3,563 | $258,245 | $90,384 | $167,861 |
| 2019 | $4,734 | $351,900 | $123,165 | $228,735 |
| 2018 | $4,648 | $345,000 | $120,750 | $224,250 |
| 2017 | $3,383 | $235,538 | $82,438 | $153,100 |
| 2016 | $3,293 | $230,921 | $80,822 | $150,099 |
| 2015 | $3,185 | $227,455 | $79,609 | $147,846 |
| 2014 | $3,162 | $223,000 | $78,050 | $144,950 |
Agents Affiliated with this Home
-
Nelly Beck

Seller's Agent in 2023
Nelly Beck
The Agency
(760) 898-2979
1 in this area
35 Total Sales
-
B
Seller's Agent in 2023
Brandon Yager
Yager Realty Of California
-
Arrington Williams

Seller Co-Listing Agent in 2023
Arrington Williams
The Agency
(323) 356-2399
1 in this area
58 Total Sales
-
D
Buyer's Agent in 2023
Diana Ritz
Century 21 Union Realty
-
NoEmail NoEmail
N
Buyer's Agent in 2023
NoEmail NoEmail
None MRML
(646) 541-2551
2 in this area
5,731 Total Sales
-
B
Seller's Agent in 2021
Bespoke Real Estate Group
Bennion Deville Homes
Map
Source: California Desert Association of REALTORS®
MLS Number: 217025522
APN: 684-610-037
