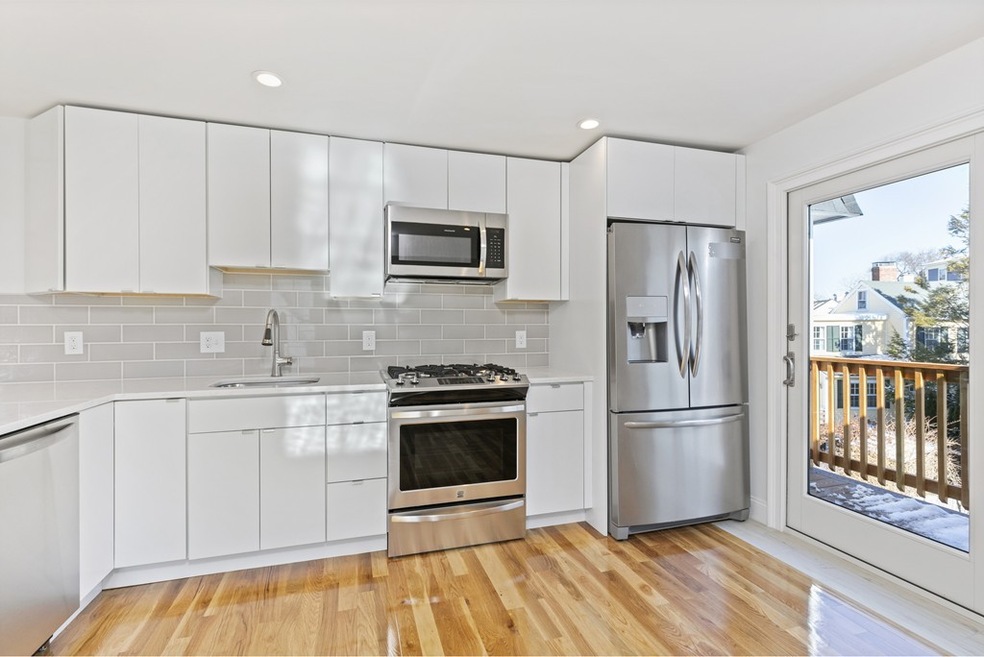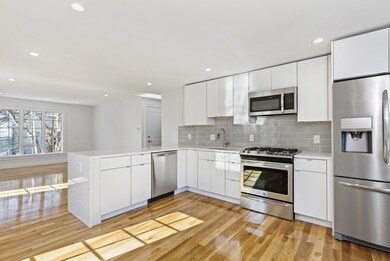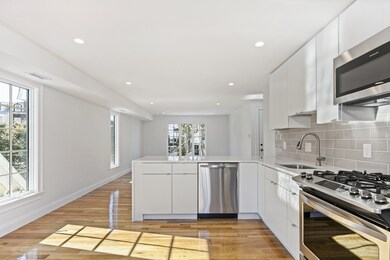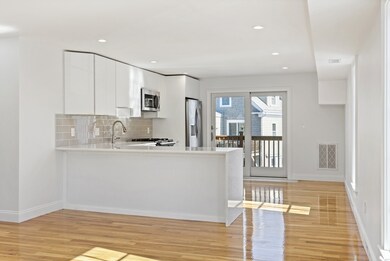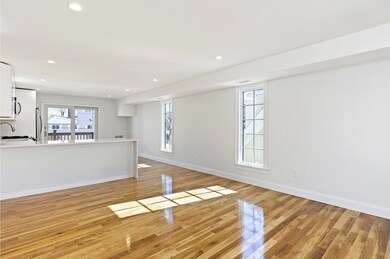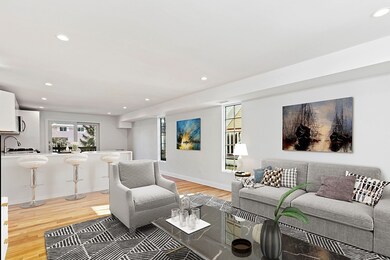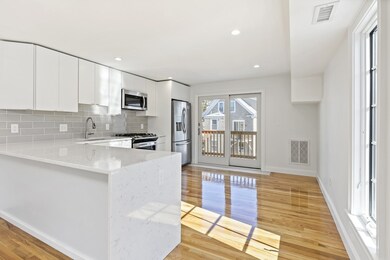
9 Hanover Ct Unit 1 Marblehead, MA 01945
Highlights
- Marble Flooring
- Forced Air Heating and Cooling System
- 3-minute walk to Crocker Park
- Marblehead High School Rated A
About This Home
As of June 2024Stunning, newly renovated 2 Bedroom, 2 Full Bath Condo perfectly situated in Old Town Marblehead, just a stone's throw away from beautiful Marblehead Harbor, Crocker Park and the Boston Yacht Club. All new systems including new gas heat and central AC, exterior siding, floors, tile, trim, decking, appliances and Anderson windows throughout which bring in tons of natural light from 3 full sides! Other special features include an open, quartz kitchen with breakfast bar seating for 3-4 people and glass door access to a private outside deck. The adjacent family room creates the perfect open space for relaxing or for entertaining large groups. Two ample sized bedrooms and two brand new full baths with a convenient in-unit washer/dryer hook up complete the main level. Below there is a heated storage/office space that opens to a small fenced yard. The spacious roof deck provides scenic views of Abbot Hall, Historic Old Town and beautiful Crocker Park. Includes 1-car covered parking space.
Last Agent to Sell the Property
Coldwell Banker Realty - Marblehead Listed on: 03/08/2019

Property Details
Home Type
- Condominium
Est. Annual Taxes
- $6,513
Year Built
- Built in 1960
Lot Details
- Year Round Access
Parking
- 1 Car Garage
Kitchen
- Range<<rangeHoodToken>>
- <<microwave>>
- Dishwasher
Flooring
- Wood
- Marble
- Tile
Utilities
- Forced Air Heating and Cooling System
- Heating System Uses Gas
Ownership History
Purchase Details
Home Financials for this Owner
Home Financials are based on the most recent Mortgage that was taken out on this home.Purchase Details
Home Financials for this Owner
Home Financials are based on the most recent Mortgage that was taken out on this home.Similar Homes in Marblehead, MA
Home Values in the Area
Average Home Value in this Area
Purchase History
| Date | Type | Sale Price | Title Company |
|---|---|---|---|
| Condominium Deed | $648,000 | None Available | |
| Condominium Deed | $648,000 | None Available | |
| Condominium Deed | $535,000 | -- | |
| Condominium Deed | $535,000 | -- |
Mortgage History
| Date | Status | Loan Amount | Loan Type |
|---|---|---|---|
| Open | $445,000 | Purchase Money Mortgage | |
| Closed | $445,000 | Purchase Money Mortgage | |
| Previous Owner | $500,000 | Credit Line Revolving |
Property History
| Date | Event | Price | Change | Sq Ft Price |
|---|---|---|---|---|
| 06/07/2024 06/07/24 | Sold | $745,000 | -2.6% | $643 / Sq Ft |
| 05/07/2024 05/07/24 | Pending | -- | -- | -- |
| 04/18/2024 04/18/24 | Price Changed | $765,000 | -3.0% | $661 / Sq Ft |
| 03/19/2024 03/19/24 | For Sale | $789,000 | 0.0% | $681 / Sq Ft |
| 03/15/2023 03/15/23 | Rented | $4,000 | -11.1% | -- |
| 03/03/2023 03/03/23 | Under Contract | -- | -- | -- |
| 02/06/2023 02/06/23 | For Rent | $4,500 | 0.0% | -- |
| 06/23/2021 06/23/21 | Sold | $648,000 | +8.2% | $560 / Sq Ft |
| 05/27/2021 05/27/21 | Pending | -- | -- | -- |
| 05/25/2021 05/25/21 | For Sale | $599,000 | +12.0% | $517 / Sq Ft |
| 05/23/2019 05/23/19 | Sold | $535,000 | 0.0% | $464 / Sq Ft |
| 03/18/2019 03/18/19 | Pending | -- | -- | -- |
| 03/08/2019 03/08/19 | For Sale | $535,000 | -- | $464 / Sq Ft |
Tax History Compared to Growth
Tax History
| Year | Tax Paid | Tax Assessment Tax Assessment Total Assessment is a certain percentage of the fair market value that is determined by local assessors to be the total taxable value of land and additions on the property. | Land | Improvement |
|---|---|---|---|---|
| 2025 | $6,513 | $719,700 | $0 | $719,700 |
| 2024 | $6,531 | $728,900 | $0 | $728,900 |
| 2023 | $5,935 | $593,500 | $0 | $593,500 |
| 2022 | $5,395 | $512,800 | $0 | $512,800 |
| 2021 | $5,305 | $509,100 | $0 | $509,100 |
Agents Affiliated with this Home
-
Jane Clayton

Seller's Agent in 2024
Jane Clayton
William Raveis R.E. & Home Services
(781) 883-4288
48 in this area
54 Total Sales
-
Catherine Malone
C
Buyer's Agent in 2024
Catherine Malone
MerryFox Realty
(978) 740-0008
2 in this area
14 Total Sales
-
Brian Skidmore
B
Seller's Agent in 2023
Brian Skidmore
RE/MAX
(617) 834-3227
9 in this area
13 Total Sales
-
Daniel Devan

Buyer's Agent in 2023
Daniel Devan
Gibson Sotheby's International Realty
(978) 526-0243
16 in this area
25 Total Sales
-
Jack Attridge

Seller's Agent in 2021
Jack Attridge
William Raveis R.E. & Home Services
(781) 883-3200
110 in this area
121 Total Sales
-
Cressy Team
C
Seller's Agent in 2019
Cressy Team
Coldwell Banker Realty - Marblehead
63 in this area
77 Total Sales
Map
Source: MLS Property Information Network (MLS PIN)
MLS Number: 72466371
APN: 132 50A 1
- 6 Lee St
- 10 Hooper St
- 24 Lee St Unit A3
- 1 Gregory St
- 59 Pleasant St Unit 2
- 114 Elm St
- 95 Front St Unit 6
- 9 Skinner's Path Unit 9
- 1 Green St Unit 5
- 61 Brackett Place Unit C
- 53 Gregory St
- 55 Gregory St
- 8 Prospect St Unit 2
- 18 Prospect St Unit 1
- 15 Linden St
- 13 Selman St
- 35 Commercial St Unit A
- 148-150 Pleasant St Unit 2
- 8 Franklin St Unit 18
- 3 Doaks Ln
