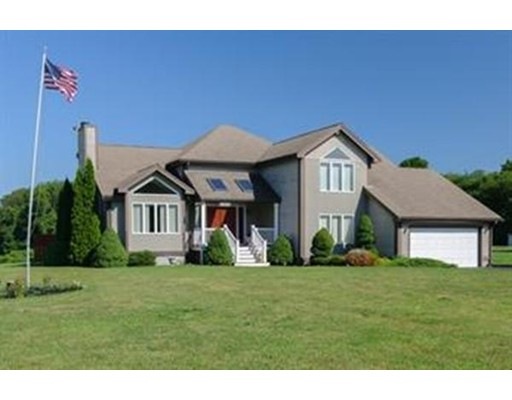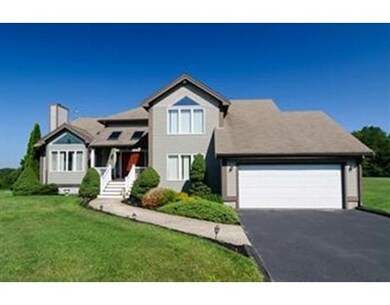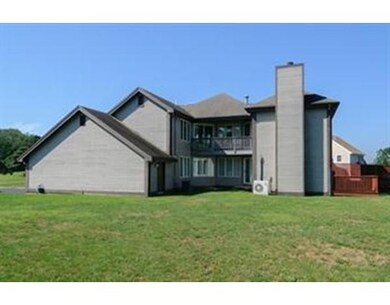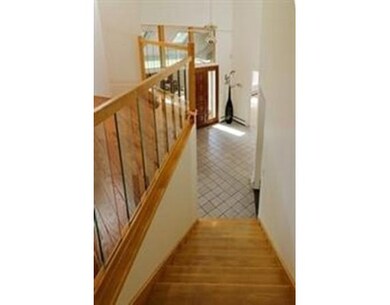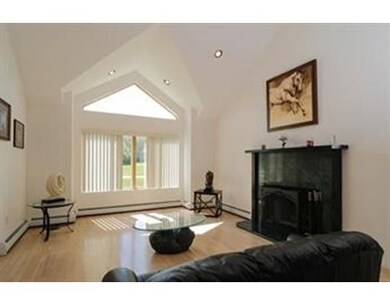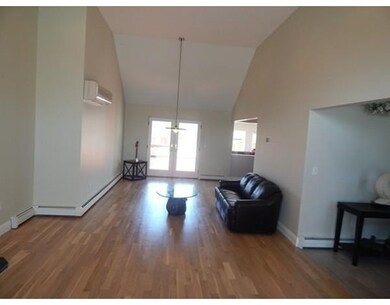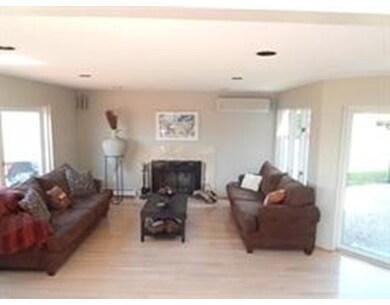
9 Ivy Meadows Ln Westport, MA 02790
Sawdy Pond/Woods Corner NeighborhoodHighlights
- Medical Services
- Open Floorplan
- Landscaped Professionally
- Cabana
- Custom Closet System
- Deck
About This Home
As of March 2020THIS AMAZING FOUR BEDROOM HOME SHOWS PRIDE OF OWNERSHIP THROUGHOUT. CONTEMPORARY WITH OPEN FLOOR-PLAN CATHEDRAL CEILINGS. PERFECT HOME SETTING FOR ENTERTAINING, LOCATED IN A BEAUTIFUL NEIGHBORHOOD WITH DEEDED ACCESS TO DEVOL POND. WATERFRONT ACTIVITIES AND PLACE TO STORE SMALL BOATS, FLOOD INSURANCE NOT REQUIRED. LARGE WINDOWS AND NUMEROUS SKYLIGHTS, WITH ABUNDANCE OF NATURAL LIGHT. .NOTHING TO DO BUT MOVE IN AND ENJOY ALL THE AMENITIES. VERY LARGE MASTER BEDROOM SUITE WITH MASTER BATH, JACUZZI TUB AND A SEPARATE SHOWER ,WALK IN CLOSET AND BALCONY ACCESS. BEAUTIFUL FOYER WITH OVERLOOKING BALCONY. FIREPLACE IN THE FORMAL LIVING ROOM AND A SECOND IN THE FAMILY ROOM. FOUR SEASON SUN ROOM WITH SKYLIGHTS AND WALK OUT TO A SPACIOUS DECK ,CABANA WITH FULL BATHROOM, PROFESSIONAL LANDSCAPING. MUST SEE TO APPRECIATE STYLE AND QUALITY.
Home Details
Home Type
- Single Family
Est. Annual Taxes
- $4,561
Year Built
- Built in 1992 | Remodeled
Lot Details
- 1.4 Acre Lot
- Near Conservation Area
- Cul-De-Sac
- Landscaped Professionally
- Property is zoned R1
Parking
- 2 Car Attached Garage
- Garage Door Opener
- Driveway
- Open Parking
- Off-Street Parking
Home Design
- Contemporary Architecture
- Frame Construction
- Shingle Roof
- Concrete Perimeter Foundation
Interior Spaces
- 3,334 Sq Ft Home
- Open Floorplan
- Central Vacuum
- Cathedral Ceiling
- Ceiling Fan
- Skylights
- Recessed Lighting
- Decorative Lighting
- Insulated Windows
- Picture Window
- French Doors
- Sliding Doors
- Family Room with Fireplace
- 2 Fireplaces
- Living Room with Fireplace
- Dining Area
- Storage Room
- Basement Fills Entire Space Under The House
Kitchen
- Breakfast Bar
- <<OvenToken>>
- <<builtInRangeToken>>
- <<microwave>>
- Dishwasher
- Stainless Steel Appliances
- Kitchen Island
- Upgraded Countertops
Flooring
- Wood
- Ceramic Tile
Bedrooms and Bathrooms
- 4 Bedrooms
- Primary bedroom located on second floor
- Custom Closet System
- Walk-In Closet
- Dual Vanity Sinks in Primary Bathroom
- <<tubWithShowerToken>>
- Separate Shower
Laundry
- Laundry on main level
- Dryer
- Washer
Pool
- Cabana
- Spa
- Outdoor Shower
Outdoor Features
- Balcony
- Deck
- Rain Gutters
- Porch
Location
- Property is near schools
Utilities
- Central Air
- 3 Cooling Zones
- 3 Heating Zones
- Heating System Uses Natural Gas
- Baseboard Heating
- 200+ Amp Service
- Natural Gas Connected
- Private Water Source
- Gas Water Heater
- Private Sewer
- High Speed Internet
- Cable TV Available
Listing and Financial Details
- Assessor Parcel Number M:64 L:2F,3000521
Community Details
Recreation
- Jogging Path
Additional Features
- No Home Owners Association
- Medical Services
Ownership History
Purchase Details
Home Financials for this Owner
Home Financials are based on the most recent Mortgage that was taken out on this home.Purchase Details
Home Financials for this Owner
Home Financials are based on the most recent Mortgage that was taken out on this home.Purchase Details
Similar Homes in the area
Home Values in the Area
Average Home Value in this Area
Purchase History
| Date | Type | Sale Price | Title Company |
|---|---|---|---|
| Not Resolvable | $515,000 | None Available | |
| Not Resolvable | $466,000 | -- | |
| Deed | $49,900 | -- |
Mortgage History
| Date | Status | Loan Amount | Loan Type |
|---|---|---|---|
| Open | $125,000 | Second Mortgage Made To Cover Down Payment | |
| Previous Owner | $372,800 | New Conventional | |
| Previous Owner | $113,284 | No Value Available | |
| Previous Owner | $204,000 | No Value Available | |
| Previous Owner | $49,500 | No Value Available |
Property History
| Date | Event | Price | Change | Sq Ft Price |
|---|---|---|---|---|
| 03/31/2020 03/31/20 | Sold | $515,000 | -1.9% | $154 / Sq Ft |
| 02/12/2020 02/12/20 | Pending | -- | -- | -- |
| 02/03/2020 02/03/20 | Price Changed | $524,900 | -0.9% | $157 / Sq Ft |
| 12/05/2019 12/05/19 | Price Changed | $529,900 | -3.5% | $159 / Sq Ft |
| 11/20/2019 11/20/19 | Price Changed | $549,000 | -1.9% | $165 / Sq Ft |
| 11/07/2019 11/07/19 | Price Changed | $559,900 | -3.4% | $168 / Sq Ft |
| 10/09/2019 10/09/19 | Price Changed | $579,900 | -0.9% | $174 / Sq Ft |
| 08/26/2019 08/26/19 | Price Changed | $585,000 | -2.5% | $175 / Sq Ft |
| 08/07/2019 08/07/19 | For Sale | $599,900 | +28.7% | $180 / Sq Ft |
| 09/08/2017 09/08/17 | Sold | $466,000 | -0.6% | $140 / Sq Ft |
| 08/01/2017 08/01/17 | Pending | -- | -- | -- |
| 07/07/2017 07/07/17 | Price Changed | $469,000 | -3.3% | $141 / Sq Ft |
| 05/18/2017 05/18/17 | For Sale | $485,000 | -- | $145 / Sq Ft |
Tax History Compared to Growth
Tax History
| Year | Tax Paid | Tax Assessment Tax Assessment Total Assessment is a certain percentage of the fair market value that is determined by local assessors to be the total taxable value of land and additions on the property. | Land | Improvement |
|---|---|---|---|---|
| 2025 | $4,421 | $593,400 | $171,700 | $421,700 |
| 2024 | $4,415 | $571,200 | $159,100 | $412,100 |
| 2023 | $4,495 | $550,800 | $144,600 | $406,200 |
| 2022 | $4,276 | $504,200 | $144,600 | $359,600 |
| 2021 | $3,932 | $456,200 | $131,500 | $324,700 |
| 2020 | $3,802 | $451,000 | $126,300 | $324,700 |
| 2019 | $3,693 | $457,100 | $126,300 | $330,800 |
| 2018 | $4,431 | $542,300 | $165,300 | $377,000 |
| 2017 | $4,561 | $572,300 | $179,000 | $393,300 |
| 2016 | $4,597 | $581,100 | $179,000 | $402,100 |
| 2015 | $4,082 | $514,700 | $179,000 | $335,700 |
Agents Affiliated with this Home
-
Holly Bronhard

Seller's Agent in 2020
Holly Bronhard
eXp Realty
(508) 971-5593
131 Total Sales
-
Ronald Turcotte

Buyer's Agent in 2020
Ronald Turcotte
Lamacchia Realty, Inc.
(508) 525-5010
36 Total Sales
-
Maria Pacheco
M
Seller's Agent in 2017
Maria Pacheco
Lamacchia Realty, Inc.
(774) 930-5765
18 Total Sales
Map
Source: MLS Property Information Network (MLS PIN)
MLS Number: 72167670
APN: WPOR-000064-000000-000002F
- 978 Sodom Rd
- 688 Sodom Rd
- 286 Narrow Ave
- 15 Jordans Way
- 64 Charlotte White Rd Extension Unit 2
- 72 Saxony Ave
- 33 Moniz Dr
- 0 Hidden Glen Ln
- 1740 Bulgarmarsh Rd
- 16 Indian Grass Cir
- 226 Meadow View Ln
- 22 Indian Grass Cir
- 4 Main Rd
- 0 Crandall Rd
- 27 Windsor Dr Unit 27
- 15 Truman St
- 9 Devol Ave
- 101 Adamsville Rd
- 33 Newton St
- 485 Lake Rd
