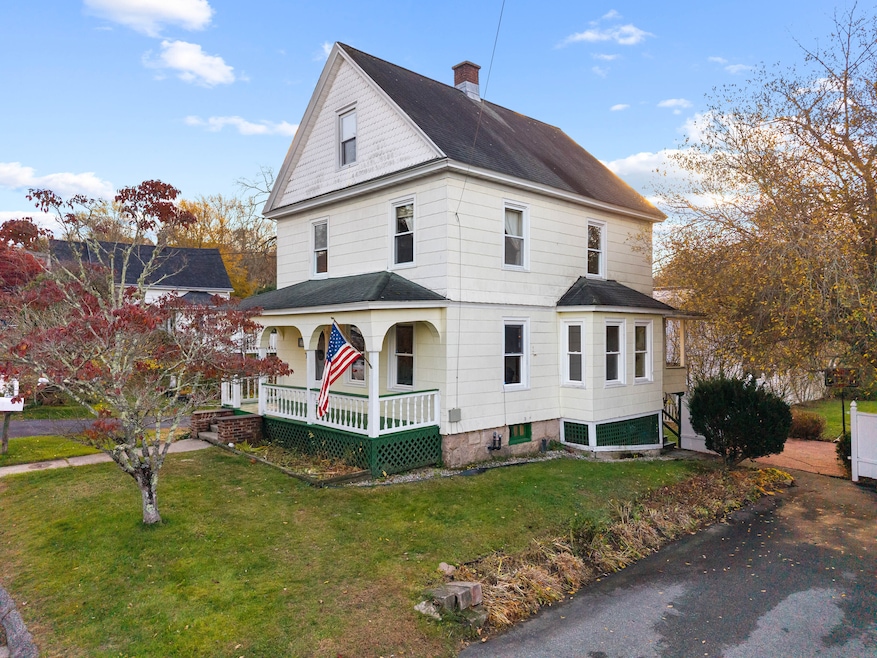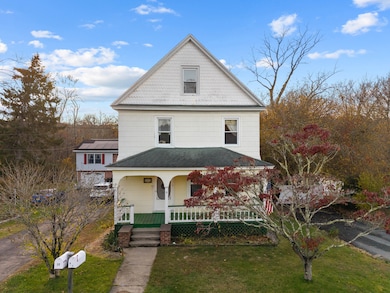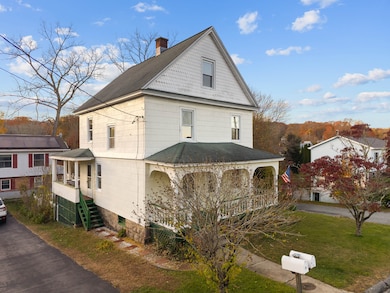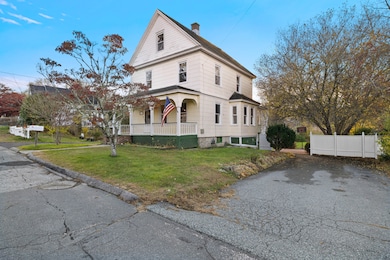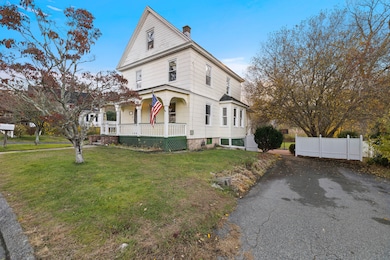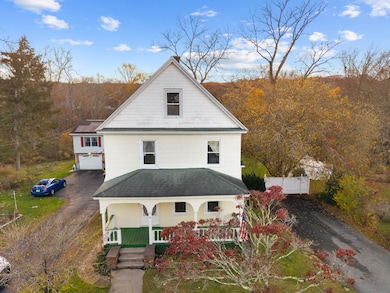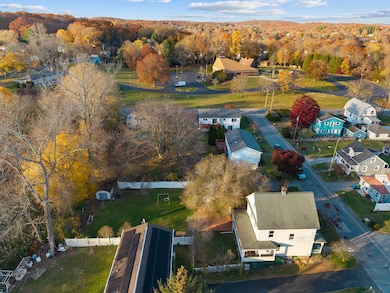9 James Ave Quaker Hill, CT 06375
Estimated payment $2,105/month
Highlights
- Colonial Architecture
- Balcony
- Patio
- Waterford High School Rated A-
- Porch
- Home Security System
About This Home
Charming Colonial in desirable Quaker Hill! Welcome to 9 James Ave, a beautifully kept 3-bedroom, 2-full-bath home offering classic character and comfortable living. Enjoy a traditional layout with a bright living room, formal dining area, and a spacious kitchen-perfect for everyday living and entertaining. Upstairs features three inviting bedrooms and a full bath, providing plenty of room for everyone. Step outside to a spacious rear deck overlooking the large, fenced-in yard, ideal for relaxing or hosting gatherings. Additional highlights include off-street parking in a private driveway, a full basement, and a central location close to schools, shopping, and major routes. With warmth, space, and timeless appeal, this Colonial is ready for your personal touch to make it truly feel like home.
Listing Agent
William Raveis Real Estate Brokerage Phone: (860) 532-1919 License #RES.0819246 Listed on: 11/10/2025

Open House Schedule
-
Sunday, November 16, 202512:00 to 2:00 pm11/16/2025 12:00:00 PM +00:0011/16/2025 2:00:00 PM +00:00Add to Calendar
Home Details
Home Type
- Single Family
Est. Annual Taxes
- $4,444
Year Built
- Built in 1930
Lot Details
- 9,583 Sq Ft Lot
- Level Lot
- Property is zoned VR-75
Home Design
- Colonial Architecture
- Brick Foundation
- Stone Foundation
- Frame Construction
- Asphalt Shingled Roof
- Asbestos Siding
Interior Spaces
- 1,749 Sq Ft Home
- Ceiling Fan
- Unfinished Basement
- Basement Fills Entire Space Under The House
- Home Security System
Kitchen
- Oven or Range
- Microwave
Bedrooms and Bathrooms
- 3 Bedrooms
- 2 Full Bathrooms
Laundry
- Laundry on main level
- Electric Dryer
- Washer
Parking
- 4 Parking Spaces
- Private Driveway
Outdoor Features
- Balcony
- Patio
- Shed
- Porch
Utilities
- Window Unit Cooling System
- Heating System Uses Oil
- Fuel Tank Located in Basement
Listing and Financial Details
- Assessor Parcel Number 1593080
Map
Home Values in the Area
Average Home Value in this Area
Tax History
| Year | Tax Paid | Tax Assessment Tax Assessment Total Assessment is a certain percentage of the fair market value that is determined by local assessors to be the total taxable value of land and additions on the property. | Land | Improvement |
|---|---|---|---|---|
| 2025 | $4,444 | $190,250 | $62,080 | $128,170 |
| 2024 | $4,243 | $190,250 | $62,080 | $128,170 |
| 2023 | $4,033 | $190,250 | $62,080 | $128,170 |
| 2022 | $3,714 | $134,750 | $44,210 | $90,540 |
| 2021 | $3,724 | $134,750 | $44,210 | $90,540 |
| 2020 | $3,755 | $134,750 | $44,210 | $90,540 |
| 2019 | $3,770 | $134,750 | $44,210 | $90,540 |
| 2018 | $3,695 | $134,750 | $44,210 | $90,540 |
| 2017 | $3,509 | $129,830 | $39,290 | $90,540 |
| 2016 | $3,477 | $129,830 | $39,290 | $90,540 |
| 2015 | $3,354 | $129,830 | $39,290 | $90,540 |
| 2014 | $3,315 | $129,830 | $39,290 | $90,540 |
Property History
| Date | Event | Price | List to Sale | Price per Sq Ft | Prior Sale |
|---|---|---|---|---|---|
| 10/17/2022 10/17/22 | Sold | $280,000 | -6.7% | $160 / Sq Ft | View Prior Sale |
| 08/30/2022 08/30/22 | Pending | -- | -- | -- | |
| 08/11/2022 08/11/22 | For Sale | $300,000 | -- | $172 / Sq Ft |
Purchase History
| Date | Type | Sale Price | Title Company |
|---|---|---|---|
| Warranty Deed | $280,000 | None Available | |
| Deed | -- | -- | |
| Quit Claim Deed | -- | -- | |
| Warranty Deed | $115,000 | -- |
Mortgage History
| Date | Status | Loan Amount | Loan Type |
|---|---|---|---|
| Open | $274,928 | FHA | |
| Previous Owner | $140,000 | Purchase Money Mortgage | |
| Previous Owner | $113,500 | No Value Available | |
| Previous Owner | $118,450 | Purchase Money Mortgage |
Source: SmartMLS
MLS Number: 24139333
APN: WATE-000066-000000-003582
- 3 Milton Rd
- 62 Benham Ave
- 64 Scotch Cap Rd Unit 102
- 64 Scotch Cap Rd Unit 175
- 118 Bloomingdale Rd
- 114 Bloomingdale Rd
- 621 Military Hwy
- 205 Old Norwich Rd
- 10 Hillcrest Dr
- 625 Vauxhall Street Extension
- 95 Murphys Dr Unit 95
- 1 Chapman Ave
- 19 Hawthorne Dr Unit 104
- 30 Margaret St
- 20 Connshire Dr
- 265 Crystal Ave
- 34 Rogers Hill Rd
- 14 N Phillips St
- 140 Norwood Ave
- 47 Phillips St
- 151-171 Oneco Ave
- 1 Farnsworth St Unit 2
- 30 Fulton Dr
- 117 Phoenix Dr
- 84 Hawthorne Dr N
- 309 Crystal Ave
- 19 Hawthorne Dr Unit 102
- 66 Ohio Ave
- 700 Pleasant Valley Rd N
- 55 Eastern Ave Unit 3
- 77 Adelaide St Unit 1
- 85 Dayton Rd
- 43 Granite St
- 120 Broad St Unit 407
- 60 Ashcraft Rd Unit 60 ashcraft rd
- 11 Anthony Rd
- 120 Broad St
- 8-127 Michael Rd
- 123 Bridge St
- 1 Triton Place
