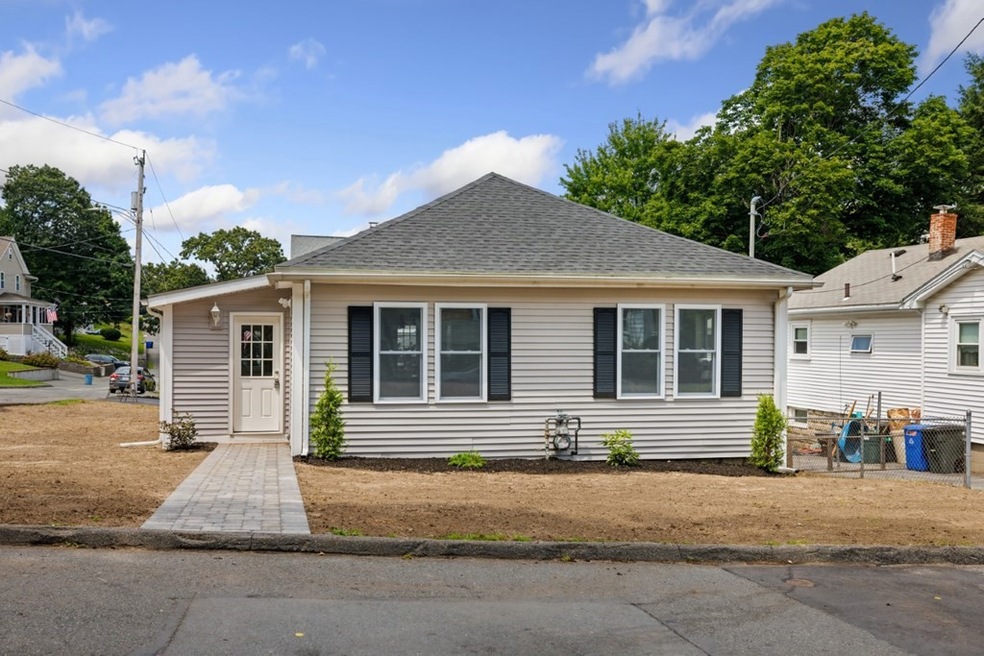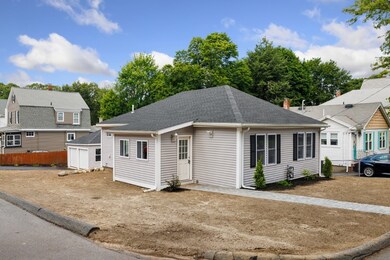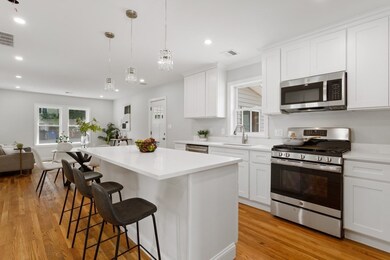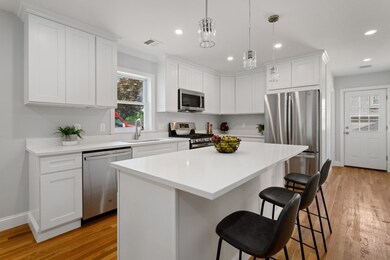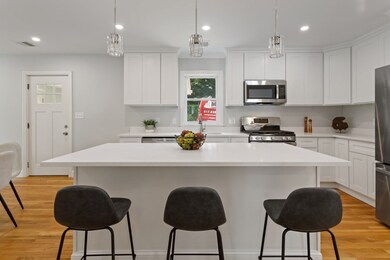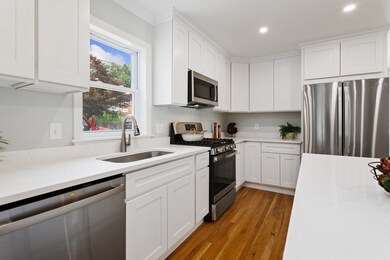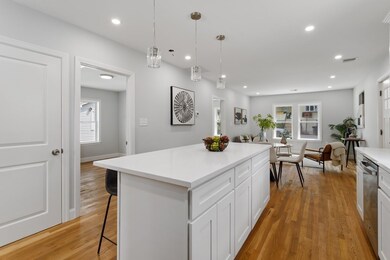
9 Laconia Ave Saugus, MA 01906
Downtown Saugus NeighborhoodHighlights
- Medical Services
- Deck
- Ranch Style House
- Open Floorplan
- Property is near public transit
- Wood Flooring
About This Home
As of August 2023Come see this remodeled 3 bedroom, 2 bath ranch featuring a brand NEW kitchen with stainless appliances, large island and quartz counters. NEW hardwood throughout upper level. NEW vinyl siding, NEW windows, NEW roof, NEW gas heating system, NEW 200 amp electric service, NEW hot water heater. NEW central AC, NEW asphalt driveway. NEW bathrooms with quartz counters and tiled shower. Maintenance free deck off of kitchen. Fresh paint throughout. Oversized family room in lower level with full bath and multiple storage spaces. Laundry room in lower level. Walkout basement. 2 car garage with NEW doors and wi-fi compatible openers. Nothing to do but move in! Walking distance to Saugus Center, rail trail and the Vets school. Showings begin at open houses this Saturday and Sunday from 12-1:30.
Last Agent to Sell the Property
Littlefield Real Estate, LLC Listed on: 07/26/2023
Home Details
Home Type
- Single Family
Est. Annual Taxes
- $4,677
Year Built
- Built in 1930 | Remodeled
Lot Details
- 5,001 Sq Ft Lot
- Corner Lot
- Property is zoned NA
Parking
- 2 Car Detached Garage
- Driveway
- Open Parking
- Off-Street Parking
Home Design
- Ranch Style House
- Block Foundation
- Frame Construction
- Shingle Roof
Interior Spaces
- 1,720 Sq Ft Home
- Open Floorplan
- Recessed Lighting
- Decorative Lighting
- Light Fixtures
- Insulated Windows
- Electric Dryer Hookup
Kitchen
- Range<<rangeHoodToken>>
- <<microwave>>
- Kitchen Island
- Solid Surface Countertops
- Disposal
Flooring
- Wood
- Laminate
- Ceramic Tile
Bedrooms and Bathrooms
- 3 Bedrooms
- 2 Full Bathrooms
Basement
- Walk-Out Basement
- Basement Fills Entire Space Under The House
- Laundry in Basement
Outdoor Features
- Deck
- Rain Gutters
Location
- Property is near public transit
- Property is near schools
Schools
- SHS High School
Utilities
- Forced Air Heating and Cooling System
- Heating System Uses Natural Gas
- 200+ Amp Service
- Electric Water Heater
Listing and Financial Details
- Assessor Parcel Number M:007F B:0010 L:0012,2155291
Community Details
Overview
- No Home Owners Association
Amenities
- Medical Services
- Shops
Recreation
- Jogging Path
Ownership History
Purchase Details
Purchase Details
Home Financials for this Owner
Home Financials are based on the most recent Mortgage that was taken out on this home.Similar Homes in Saugus, MA
Home Values in the Area
Average Home Value in this Area
Purchase History
| Date | Type | Sale Price | Title Company |
|---|---|---|---|
| Foreclosure Deed | $318,000 | None Available | |
| Deed | -- | -- |
Mortgage History
| Date | Status | Loan Amount | Loan Type |
|---|---|---|---|
| Open | $526,620 | Purchase Money Mortgage | |
| Previous Owner | $216,908 | Stand Alone Refi Refinance Of Original Loan | |
| Previous Owner | $227,500 | No Value Available | |
| Previous Owner | $50,000 | No Value Available | |
| Previous Owner | $124,500 | No Value Available |
Property History
| Date | Event | Price | Change | Sq Ft Price |
|---|---|---|---|---|
| 06/26/2025 06/26/25 | Pending | -- | -- | -- |
| 06/18/2025 06/18/25 | For Sale | $659,900 | +0.2% | $334 / Sq Ft |
| 08/24/2023 08/24/23 | Sold | $658,275 | +11.6% | $383 / Sq Ft |
| 08/01/2023 08/01/23 | Pending | -- | -- | -- |
| 07/26/2023 07/26/23 | For Sale | $589,900 | -- | $343 / Sq Ft |
Tax History Compared to Growth
Tax History
| Year | Tax Paid | Tax Assessment Tax Assessment Total Assessment is a certain percentage of the fair market value that is determined by local assessors to be the total taxable value of land and additions on the property. | Land | Improvement |
|---|---|---|---|---|
| 2025 | $6,241 | $584,400 | $297,500 | $286,900 |
| 2024 | $5,984 | $561,900 | $280,500 | $281,400 |
| 2023 | $4,677 | $415,400 | $246,500 | $168,900 |
| 2022 | $4,529 | $377,100 | $226,100 | $151,000 |
| 2021 | $4,287 | $347,400 | $196,400 | $151,000 |
| 2020 | $4,029 | $338,000 | $187,000 | $151,000 |
| 2019 | $3,842 | $315,400 | $170,000 | $145,400 |
| 2018 | $3,528 | $304,700 | $164,900 | $139,800 |
| 2017 | $3,200 | $265,600 | $153,900 | $111,700 |
| 2016 | $2,821 | $231,200 | $153,600 | $77,600 |
| 2015 | $2,644 | $220,000 | $146,200 | $73,800 |
| 2014 | $2,613 | $225,100 | $146,200 | $78,900 |
Agents Affiliated with this Home
-
Shannon McInnis

Seller's Agent in 2025
Shannon McInnis
Keller Williams Realty Evolution
(508) 531-3822
1 in this area
50 Total Sales
-
Keith Littlefield

Seller's Agent in 2023
Keith Littlefield
Littlefield Real Estate, LLC
(781) 389-0791
7 in this area
73 Total Sales
-
Christopher King
C
Buyer's Agent in 2023
Christopher King
Leading Edge Real Estate
1 in this area
13 Total Sales
Map
Source: MLS Property Information Network (MLS PIN)
MLS Number: 73140774
APN: SAUG-000007F-000010-000012
