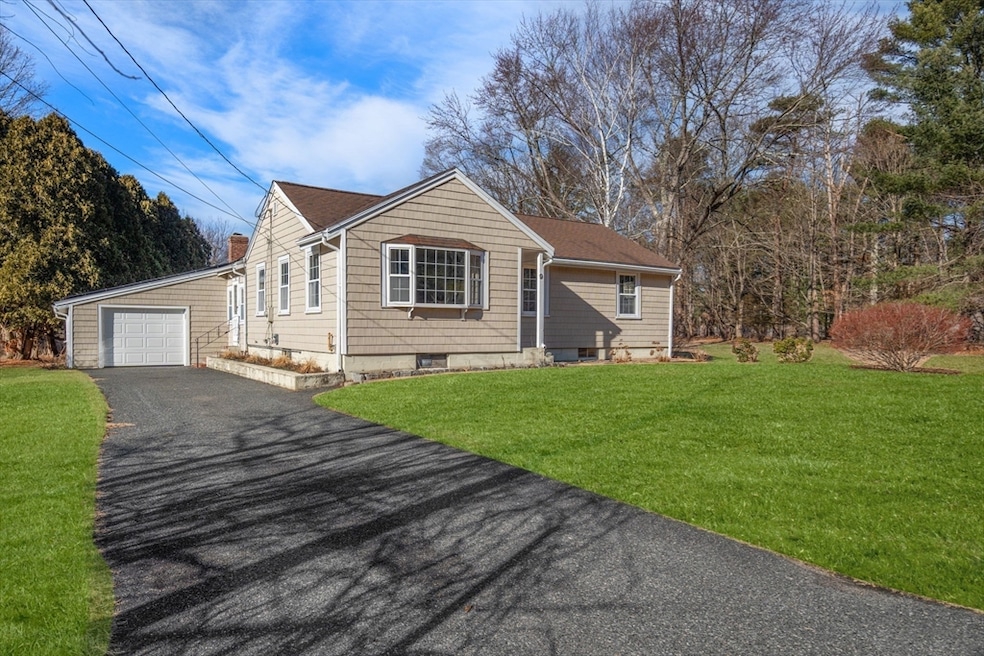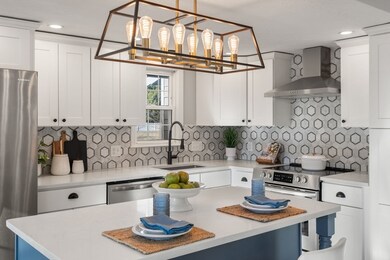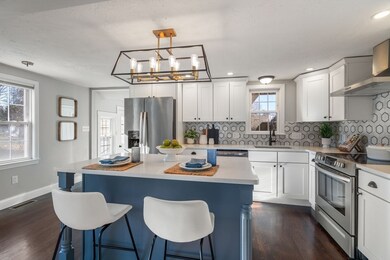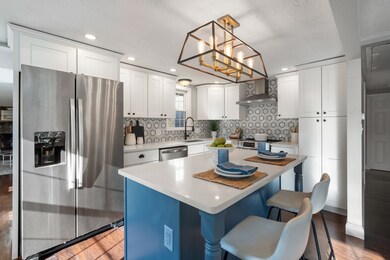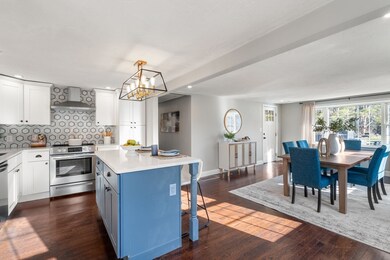
9 Lawrence Ct Medfield, MA 02052
Highlights
- Solar Power System
- Open Floorplan
- Wood Flooring
- Memorial School Rated A-
- Ranch Style House
- Solid Surface Countertops
About This Home
As of February 2025****Offers due by 6PM 1.12.24, good for 24 hours ****Welcome to Medfield! This beautifully updated three-bedroom, two-bathroom home is situated on a peaceful street with easy access to schools and downtown Medfield. The kitchen boasts stainless steel appliances, quartz countertops, a large island, and a stylish backsplash. The primary bedroom features an en-suite bathroom with walk-in shower and glass doors, a beautiful tile floor, a stunning vanity, and skylights. Hardwood floors run throughout the home, complemented by recessed lighting and modern fixtures. Enjoy cozy evenings by the natural stone fireplace in the den. Additional highlights include a one car garage, a mudroom, and a seller-owned solar system that reduces electric bills. The yard is simply fantastic! New Garage door and opener 2024
Last Agent to Sell the Property
Coldwell Banker Realty - Westwood Listed on: 01/07/2025

Last Buyer's Agent
Kyle Spearin
JL+CoRE
Home Details
Home Type
- Single Family
Est. Annual Taxes
- $9,080
Year Built
- Built in 1950 | Remodeled
Lot Details
- 0.67 Acre Lot
- Property fronts a private road
- Street terminates at a dead end
- Level Lot
- Property is zoned RT
Parking
- 1 Car Detached Garage
- Driveway
- Open Parking
- Off-Street Parking
Home Design
- Ranch Style House
- Block Foundation
- Frame Construction
- Blown Fiberglass Insulation
- Blown-In Insulation
- Shingle Roof
- Block Exterior
Interior Spaces
- 1,306 Sq Ft Home
- Open Floorplan
- Skylights
- Recessed Lighting
- Decorative Lighting
- Light Fixtures
- Insulated Windows
- Picture Window
- Insulated Doors
- Living Room with Fireplace
- Dining Area
- Storm Doors
Kitchen
- <<OvenToken>>
- Range Hood
- ENERGY STAR Qualified Refrigerator
- <<ENERGY STAR Qualified Dishwasher>>
- Stainless Steel Appliances
- Kitchen Island
- Solid Surface Countertops
Flooring
- Wood
- Ceramic Tile
Bedrooms and Bathrooms
- 3 Bedrooms
- 2 Full Bathrooms
- Pedestal Sink
- <<tubWithShowerToken>>
- Separate Shower
Basement
- Basement Fills Entire Space Under The House
- Exterior Basement Entry
- Laundry in Basement
Schools
- Wheelock Elementary School
- Blake Middle School
- Medfield High School
Utilities
- Ductless Heating Or Cooling System
- Forced Air Heating and Cooling System
- 1 Cooling Zone
- 2 Heating Zones
- Heating System Uses Oil
- Net Metering or Smart Meter
- 200+ Amp Service
- Electric Water Heater
- Private Sewer
- Cable TV Available
Additional Features
- Solar Power System
- Property is near schools
Listing and Financial Details
- Assessor Parcel Number M:0033 B:0000 L:0100,112853
Community Details
Recreation
- Tennis Courts
- Jogging Path
Additional Features
- No Home Owners Association
- Shops
Ownership History
Purchase Details
Home Financials for this Owner
Home Financials are based on the most recent Mortgage that was taken out on this home.Purchase Details
Similar Homes in the area
Home Values in the Area
Average Home Value in this Area
Purchase History
| Date | Type | Sale Price | Title Company |
|---|---|---|---|
| Personal Reps Deed | $322,500 | -- | |
| Deed | -- | -- |
Mortgage History
| Date | Status | Loan Amount | Loan Type |
|---|---|---|---|
| Open | $550,000 | Purchase Money Mortgage | |
| Closed | $170,000 | Credit Line Revolving | |
| Closed | $433,000 | New Conventional | |
| Previous Owner | $170,000 | No Value Available | |
| Previous Owner | $170,000 | No Value Available | |
| Previous Owner | $50,000 | No Value Available | |
| Previous Owner | $110,000 | No Value Available | |
| Previous Owner | $103,000 | No Value Available | |
| Previous Owner | $100,000 | No Value Available |
Property History
| Date | Event | Price | Change | Sq Ft Price |
|---|---|---|---|---|
| 02/13/2025 02/13/25 | Sold | $700,000 | +1.6% | $536 / Sq Ft |
| 01/13/2025 01/13/25 | Pending | -- | -- | -- |
| 01/07/2025 01/07/25 | For Sale | $689,000 | 0.0% | $528 / Sq Ft |
| 10/16/2024 10/16/24 | Sold | $689,000 | 0.0% | $528 / Sq Ft |
| 09/21/2024 09/21/24 | Pending | -- | -- | -- |
| 09/19/2024 09/19/24 | Price Changed | $689,000 | -1.4% | $528 / Sq Ft |
| 09/05/2024 09/05/24 | For Sale | $699,000 | +39.0% | $535 / Sq Ft |
| 04/02/2020 04/02/20 | Sold | $503,000 | +2.9% | $385 / Sq Ft |
| 03/02/2020 03/02/20 | Pending | -- | -- | -- |
| 02/26/2020 02/26/20 | For Sale | $489,000 | +51.6% | $374 / Sq Ft |
| 11/08/2019 11/08/19 | Sold | $322,500 | -7.8% | $247 / Sq Ft |
| 09/13/2019 09/13/19 | Pending | -- | -- | -- |
| 08/09/2019 08/09/19 | Price Changed | $349,900 | -7.9% | $268 / Sq Ft |
| 06/27/2019 06/27/19 | Price Changed | $379,900 | -4.8% | $291 / Sq Ft |
| 06/05/2019 06/05/19 | For Sale | $399,000 | -- | $306 / Sq Ft |
Tax History Compared to Growth
Tax History
| Year | Tax Paid | Tax Assessment Tax Assessment Total Assessment is a certain percentage of the fair market value that is determined by local assessors to be the total taxable value of land and additions on the property. | Land | Improvement |
|---|---|---|---|---|
| 2025 | $9,394 | $680,700 | $428,800 | $251,900 |
| 2024 | $9,080 | $620,200 | $391,500 | $228,700 |
| 2023 | $8,957 | $580,500 | $372,900 | $207,600 |
| 2022 | $8,792 | $504,700 | $354,200 | $150,500 |
| 2021 | $7,832 | $441,000 | $352,400 | $88,600 |
| 2020 | $7,779 | $436,300 | $350,500 | $85,800 |
| 2019 | $7,475 | $418,300 | $335,600 | $82,700 |
| 2018 | $6,635 | $389,600 | $312,500 | $77,100 |
| 2017 | $6,403 | $379,100 | $302,000 | $77,100 |
| 2016 | $6,288 | $375,400 | $298,300 | $77,100 |
| 2015 | $5,701 | $355,400 | $282,800 | $72,600 |
| 2014 | $5,436 | $337,200 | $266,100 | $71,100 |
Agents Affiliated with this Home
-
Dennis Folan

Seller's Agent in 2025
Dennis Folan
Coldwell Banker Realty - Westwood
(508) 801-6444
8 in this area
79 Total Sales
-
K
Buyer's Agent in 2025
Kyle Spearin
JL+CoRE
-
Mike McQuillan

Seller's Agent in 2024
Mike McQuillan
Coldwell Banker Realty - Westwood
(617) 633-7612
26 in this area
60 Total Sales
-
Abigail McQuillan
A
Seller Co-Listing Agent in 2024
Abigail McQuillan
Coldwell Banker Realty - Westwood
6 in this area
7 Total Sales
-
The Results Team

Buyer's Agent in 2024
The Results Team
RE/MAX
(978) 815-0127
5 in this area
75 Total Sales
-
B
Seller's Agent in 2020
Bryan Cotter
BC Realty Solutions
Map
Source: MLS Property Information Network (MLS PIN)
MLS Number: 73323691
APN: MEDF-000033-000000-000100
