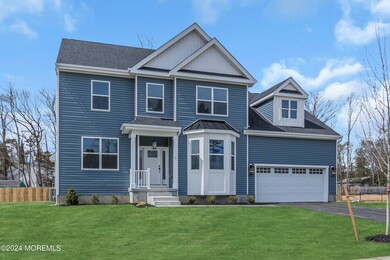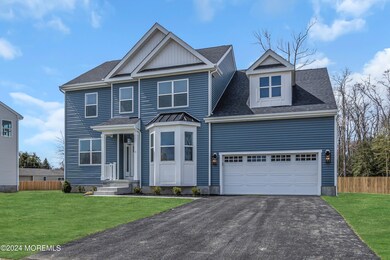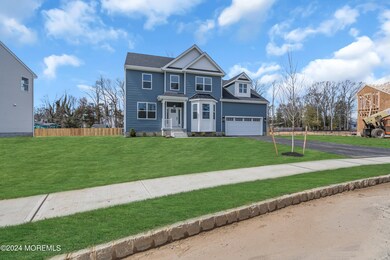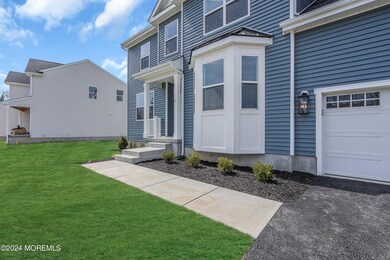
9 Melinda Ct Bayville, NJ 08721
Highlights
- New Construction
- Ceiling height of 9 feet on the main level
- Tray Ceiling
- 2 Car Direct Access Garage
- Eat-In Kitchen
- Walk-In Closet
About This Home
As of February 2025Welcome to Holly Estates, 15 single-family homes situated in a park-like setting and close proximity to the beautiful Barnegat Bay. Just minutes from major highways, commuting and day trips to the beach become a breeze for new homeowners at Holly Estates. Our homes here will offer beautiful owner's suites with private bathrooms, walk-in closets, and additional bedrooms for your kids or guests. Regardless of the size of your family or your desire to host out-of-town guests, we have the perfect floor plan for you, with up to 5 bedrooms and 2.5 bathrooms. Every homesite will include 42-inch cabinets, quartz countertops, a gas fireplace, a full basement, and a 2-car garage. You'll enjoy open, airy living spaces, comfortably-sized bedrooms, and everything brand new.
Last Agent to Sell the Property
Keller Williams Preferred Properties,Ship Bottom License #0341335 Listed on: 10/28/2024

Home Details
Home Type
- Single Family
Year Built
- Built in 2024 | New Construction
HOA Fees
- $70 Monthly HOA Fees
Parking
- 2 Car Direct Access Garage
Home Design
- Shingle Roof
- Vinyl Siding
Interior Spaces
- 2-Story Property
- Tray Ceiling
- Ceiling height of 9 feet on the main level
- Recessed Lighting
- Light Fixtures
- Gas Fireplace
- Sliding Doors
- Finished Basement
- Basement Fills Entire Space Under The House
Kitchen
- Eat-In Kitchen
- Breakfast Bar
- Stove
- <<microwave>>
- Dishwasher
- Kitchen Island
Bedrooms and Bathrooms
- 4 Bedrooms
- Walk-In Closet
- Primary Bathroom is a Full Bathroom
- Dual Vanity Sinks in Primary Bathroom
- Primary Bathroom includes a Walk-In Shower
Schools
- Central Reg Middle School
Utilities
- Forced Air Heating and Cooling System
- Tankless Water Heater
- Natural Gas Water Heater
Additional Features
- Exterior Lighting
- 0.27 Acre Lot
Listing and Financial Details
- Assessor Parcel Number 06-01247-0000-00008-19
Community Details
Overview
- Association fees include common area
- Holly Estates Subdivision, Luckie Floorplan
Amenities
- Common Area
Ownership History
Purchase Details
Home Financials for this Owner
Home Financials are based on the most recent Mortgage that was taken out on this home.Similar Homes in the area
Home Values in the Area
Average Home Value in this Area
Purchase History
| Date | Type | Sale Price | Title Company |
|---|---|---|---|
| Deed | $755,900 | Counsellors Title |
Property History
| Date | Event | Price | Change | Sq Ft Price |
|---|---|---|---|---|
| 02/17/2025 02/17/25 | Sold | $755,900 | +0.1% | -- |
| 10/28/2024 10/28/24 | Pending | -- | -- | -- |
| 10/28/2024 10/28/24 | For Sale | $755,450 | -- | -- |
Tax History Compared to Growth
Tax History
| Year | Tax Paid | Tax Assessment Tax Assessment Total Assessment is a certain percentage of the fair market value that is determined by local assessors to be the total taxable value of land and additions on the property. | Land | Improvement |
|---|---|---|---|---|
| 2024 | -- | $128,700 | $128,700 | -- |
Agents Affiliated with this Home
-
Joy Bearden

Seller's Agent in 2025
Joy Bearden
Keller Williams Preferred Properties,Ship Bottom
(732) 606-3925
38 in this area
269 Total Sales
-
Isaac Nussbaum

Buyer's Agent in 2025
Isaac Nussbaum
Real Broker, LLC- Toms River
(732) 908-1573
26 in this area
282 Total Sales
Map
Source: MOREMLS (Monmouth Ocean Regional REALTORS®)
MLS Number: 22431107
APN: 06-01247-0000-00008-19
- 6 Melinda Ct
- 16 Melinda Ct
- 5 Melinda Ct
- 68 Sloop Creek Rd
- 43 Harborage Ave
- 15 Harborage Ave
- 21 Dockage Rd
- 40 Dockage Rd
- 55 South Ave
- 21 Buckley Ln
- 63 Anchorage Blvd
- 104 Sloop Creek Rd
- 597 Route 9
- 9 Frederick Dr
- Elm&Cherry Cherry St
- 49 Butler Ave
- 00 Avenue E
- 180 Sylvan Lake Blvd
- 82 Spinnaker Ct
- 78 Top Sail Ct






