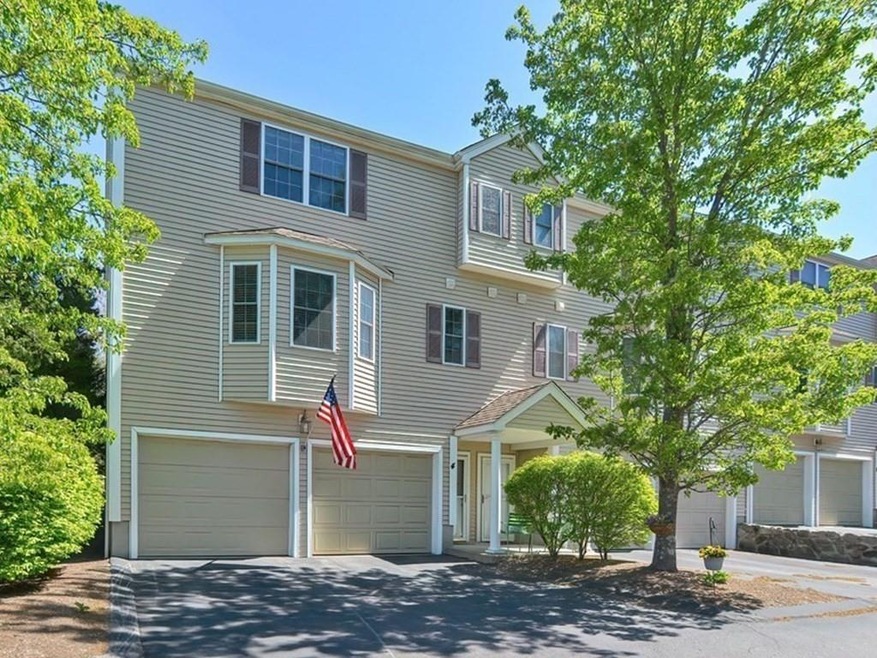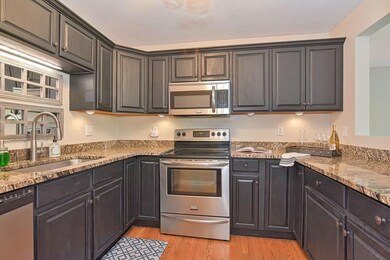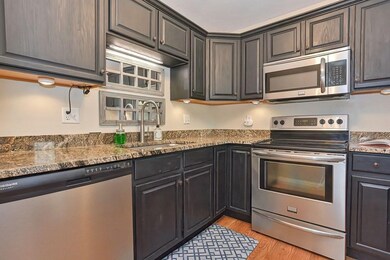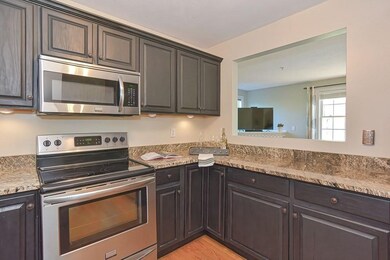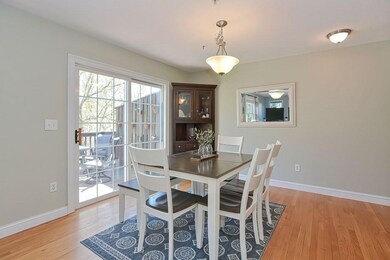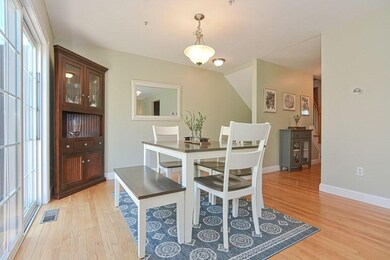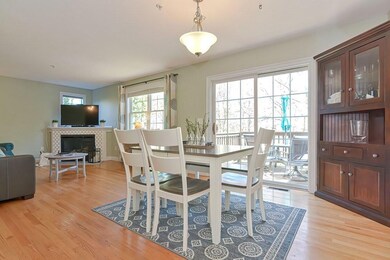
9 Messenger St Unit 4 Plainville, MA 02762
Highlights
- Medical Services
- Open Floorplan
- Property is near public transit
- Anna Ware Jackson School Rated A-
- Deck
- Wood Flooring
About This Home
As of July 2022This spectacular townhouse-style condo is an end unit and privately set on a beautiful wooded lot. Kitchen with granite counters and ss appliances. A bright and cheerful living room featuring a gas fireplace opens to the dining area with sliding doors to a secluded deck overlooking nature at its best. The primary bedroom suite with a full bath and walk-in closet is conveniently located on the first floor as well as the laundry area, and a 1/2 bath. The second floor offers two additional generously sized bedrooms, an office that could be used as a 4th bedroom, a full bath, and a large open area ideal for playroom/tv or office space. Hardwood floors, central air, public sewer, gas heat, and a TWO-CAR HEATED GARAGE w/ an oversized storage area/workbench and walkout to a private backyard and large side yard. Close to WW1 Memorial Park, Hockomock YMCA, Mansfield train station, major hwys, stores, and restaurants. ANY & ALL OFFERS DUE SUN. 5/15 @ 5PM, MAKE GOOD UNTIL MON. 5/16 @ 5PM
Townhouse Details
Home Type
- Townhome
Est. Annual Taxes
- $4,749
Year Built
- Built in 2004
Lot Details
- Near Conservation Area
- End Unit
HOA Fees
- $320 Monthly HOA Fees
Parking
- 2 Car Attached Garage
- Tuck Under Parking
- Parking Storage or Cabinetry
- Heated Garage
- Workshop in Garage
- Guest Parking
- Open Parking
- Off-Street Parking
- Deeded Parking
Home Design
- Frame Construction
- Shingle Roof
Interior Spaces
- 1,892 Sq Ft Home
- 2-Story Property
- Open Floorplan
- Central Vacuum
- Ceiling Fan
- Light Fixtures
- 1 Fireplace
- Sliding Doors
- Home Office
- Play Room
Kitchen
- Range<<rangeHoodToken>>
- <<microwave>>
- Plumbed For Ice Maker
- Dishwasher
- Solid Surface Countertops
- Disposal
Flooring
- Wood
- Wall to Wall Carpet
- Ceramic Tile
Bedrooms and Bathrooms
- 3 Bedrooms
- Primary Bedroom on Main
- Walk-In Closet
- <<tubWithShowerToken>>
Laundry
- Laundry on main level
- Washer and Electric Dryer Hookup
Outdoor Features
- Deck
Location
- Property is near public transit
- Property is near schools
Utilities
- Forced Air Heating and Cooling System
- 1 Cooling Zone
- 1 Heating Zone
- Heating System Uses Natural Gas
- Gas Water Heater
Listing and Financial Details
- Assessor Parcel Number 4516775
Community Details
Overview
- Association fees include insurance, maintenance structure, ground maintenance, snow removal, trash
- 7 Units
- Messenger Place Community
Amenities
- Medical Services
- Common Area
- Shops
Recreation
- Park
- Jogging Path
Pet Policy
- Pets Allowed
Ownership History
Purchase Details
Purchase Details
Home Financials for this Owner
Home Financials are based on the most recent Mortgage that was taken out on this home.Similar Homes in Plainville, MA
Home Values in the Area
Average Home Value in this Area
Purchase History
| Date | Type | Sale Price | Title Company |
|---|---|---|---|
| Deed | $211,000 | -- | |
| Deed | -- | -- | |
| Deed | $360,000 | -- |
Mortgage History
| Date | Status | Loan Amount | Loan Type |
|---|---|---|---|
| Open | $100,000 | Purchase Money Mortgage | |
| Closed | $100,000 | Stand Alone Refi Refinance Of Original Loan | |
| Open | $257,318 | Adjustable Rate Mortgage/ARM | |
| Closed | $270,000 | New Conventional | |
| Closed | $229,600 | Adjustable Rate Mortgage/ARM | |
| Previous Owner | $288,000 | Purchase Money Mortgage |
Property History
| Date | Event | Price | Change | Sq Ft Price |
|---|---|---|---|---|
| 07/12/2022 07/12/22 | Sold | $510,000 | +2.0% | $270 / Sq Ft |
| 05/15/2022 05/15/22 | Pending | -- | -- | -- |
| 05/10/2022 05/10/22 | For Sale | $499,900 | +74.2% | $264 / Sq Ft |
| 10/31/2014 10/31/14 | Sold | $287,000 | -4.0% | $152 / Sq Ft |
| 10/15/2014 10/15/14 | Pending | -- | -- | -- |
| 09/30/2014 09/30/14 | Price Changed | $299,000 | -0.3% | $158 / Sq Ft |
| 09/14/2014 09/14/14 | For Sale | $299,900 | +36.3% | $159 / Sq Ft |
| 08/14/2014 08/14/14 | Sold | $220,000 | -12.0% | $116 / Sq Ft |
| 01/23/2014 01/23/14 | Pending | -- | -- | -- |
| 01/15/2014 01/15/14 | Price Changed | $249,900 | 0.0% | $132 / Sq Ft |
| 01/15/2014 01/15/14 | For Sale | $249,900 | +13.6% | $132 / Sq Ft |
| 07/31/2013 07/31/13 | Pending | -- | -- | -- |
| 07/23/2013 07/23/13 | Price Changed | $219,900 | -8.3% | $116 / Sq Ft |
| 07/13/2013 07/13/13 | Price Changed | $239,900 | -4.0% | $127 / Sq Ft |
| 07/05/2013 07/05/13 | Price Changed | $249,900 | -3.8% | $132 / Sq Ft |
| 06/23/2013 06/23/13 | Price Changed | $259,900 | -3.7% | $137 / Sq Ft |
| 06/11/2013 06/11/13 | Price Changed | $269,900 | -3.4% | $143 / Sq Ft |
| 06/08/2013 06/08/13 | Price Changed | $279,500 | -0.1% | $148 / Sq Ft |
| 05/23/2013 05/23/13 | For Sale | $279,900 | -- | $148 / Sq Ft |
Tax History Compared to Growth
Tax History
| Year | Tax Paid | Tax Assessment Tax Assessment Total Assessment is a certain percentage of the fair market value that is determined by local assessors to be the total taxable value of land and additions on the property. | Land | Improvement |
|---|---|---|---|---|
| 2025 | $51 | $437,100 | $0 | $437,100 |
| 2024 | $4,807 | $400,600 | $0 | $400,600 |
| 2023 | $4,826 | $386,700 | $0 | $386,700 |
| 2022 | $4,749 | $338,500 | $0 | $338,500 |
| 2021 | $5,070 | $344,900 | $0 | $344,900 |
| 2020 | $4,710 | $320,400 | $0 | $320,400 |
| 2019 | $4,783 | $319,500 | $0 | $319,500 |
| 2018 | $4,441 | $294,900 | $0 | $294,900 |
| 2017 | $4,101 | $273,400 | $0 | $273,400 |
| 2016 | $4,148 | $279,700 | $0 | $279,700 |
| 2015 | $3,833 | $248,600 | $0 | $248,600 |
| 2014 | $3,759 | $251,300 | $0 | $251,300 |
Agents Affiliated with this Home
-
Patricia Tinnell

Seller's Agent in 2022
Patricia Tinnell
Keller Williams Elite
(781) 964-3670
4 in this area
135 Total Sales
-
Elaine Patterson

Buyer's Agent in 2022
Elaine Patterson
Coldwell Banker Realty - Westwood
(781) 752-9181
1 in this area
158 Total Sales
-
S
Seller's Agent in 2014
Sam Zonfrillo
Realty Express - Lakeville
Map
Source: MLS Property Information Network (MLS PIN)
MLS Number: 72979174
APN: PLAI-000011C-000000-000040-000004
- 12 Viola Dr
- 8 Sunset Ln
- 2 Cherry Tree Ln
- 24 Wildwood Dr
- 61 Old Farm Rd
- 1 Cherry Tree Ln
- 6 Highland Ave
- 56 E Bacon St Unit 58
- Lot 5 Jeffrey Dr
- 56-58 E Bacon St
- 1066 Mount Hope St
- 11 Constance Way
- 72 Ryder Cir
- 37 Roxanne Square
- Lot 2 Jeffrey Dr
- 60 Broad St
- 22 Lincoln Ave
- 10 Legion Dr
- 58 Reed Ave Unit 13
- 935 Mount Hope St
