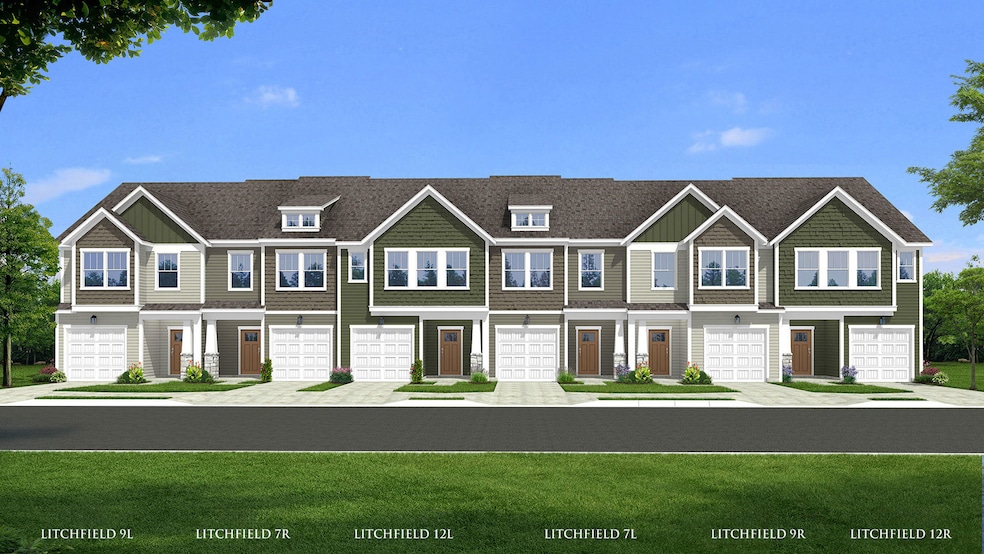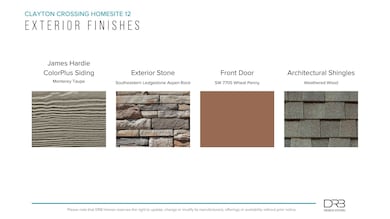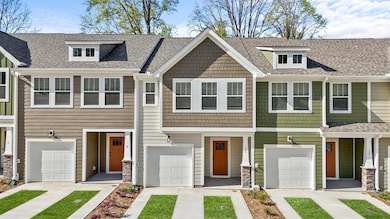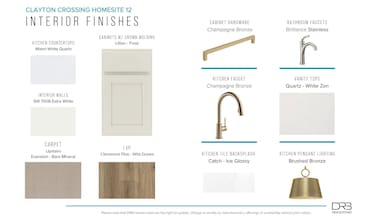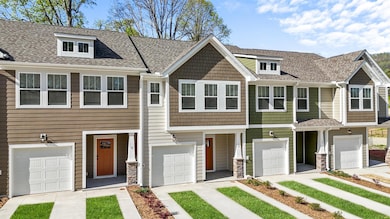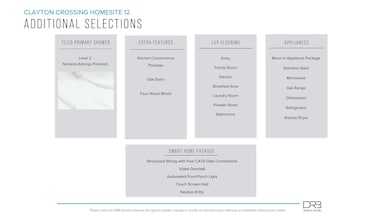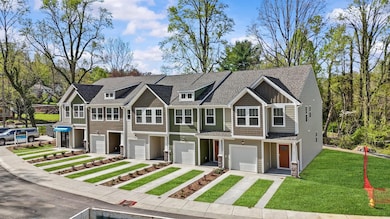
Estimated payment $2,354/month
Highlights
- New Construction
- Views Throughout Community
- Park
- T.C. Roberson High School Rated A
- Community Playground
- Trails
About This Home
Townhome that lives like a single-family home in a sought after area near Asheville, NC!
Spacious open concept kitchen with a 9-foot centered island sits adjacent to the airy family room and breakfast room.
The second level living includes three bedrooms, two full bathrooms and the laundry room.
The roomy primary suite boasts a spacious closet and a primary bathroom with a dual vanity and marble tiled walk-in shower.
Home includes 1 car garage with 2 car parking pad.
Move-in package boasting a refrigerator, washer, dryer, dishwasher, microwave, in-sink disposal and white faux wood blinds.
Don’t miss out on this exciting NEW opportunity, contact us or visit our model home today!
Townhouse Details
Home Type
- Townhome
Parking
- 1 Car Garage
Home Design
- New Construction
- Quick Move-In Home
- Litchfield Plan
Interior Spaces
- 1,573 Sq Ft Home
- 2-Story Property
Bedrooms and Bathrooms
- 3 Bedrooms
Listing and Financial Details
- Home Available for Move-In on 8/31/25
Community Details
Overview
- Actively Selling
- Built by DRB Homes
- Clayton Crossing Subdivision
- Views Throughout Community
Recreation
- Community Playground
- Park
- Trails
Sales Office
- 6 Moon Haven Way
- Arden, NC 28704
- 864-729-4168
- Builder Spec Website
Office Hours
- Daily: Sun 1pm - 6:00pm | Mon - Tue 10am - 6:00pm | Fri 1pm - 6:00pm | Sat 10am - 6:00pm
Map
Similar Homes in the area
Home Values in the Area
Average Home Value in this Area
Purchase History
| Date | Type | Sale Price | Title Company |
|---|---|---|---|
| Special Warranty Deed | $400,000 | None Listed On Document | |
| Special Warranty Deed | $6,755,000 | None Listed On Document | |
| Special Warranty Deed | $1,546,000 | -- |
Mortgage History
| Date | Status | Loan Amount | Loan Type |
|---|---|---|---|
| Open | $319,200 | New Conventional |
Property History
| Date | Event | Price | Change | Sq Ft Price |
|---|---|---|---|---|
| 07/03/2025 07/03/25 | Price Changed | $359,990 | -2.7% | $225 / Sq Ft |
| 07/03/2025 07/03/25 | Price Changed | $369,990 | +2.8% | $231 / Sq Ft |
| 06/16/2025 06/16/25 | Price Changed | $359,990 | -3.0% | $225 / Sq Ft |
| 06/13/2025 06/13/25 | Price Changed | $370,990 | -5.1% | $232 / Sq Ft |
| 05/27/2025 05/27/25 | For Sale | $390,990 | -- | $244 / Sq Ft |
- 11 Moon Haven Way
- 15 Moon Haven Way
- 17 Moon Haven Way
- 7 Moon Haven Way
- 19 Moon Haven Way
- 10 Moon Haven Way
- 12 Moon Haven Way
- 21 Moon Haven Way
- 610 Long Shoals Rd
- 6 Moon Haven Way
- 6 Moon Haven Way
- 574 Long Shoals Rd
- 1 Spring Valley Dr
- 21 Henbit Way
- 21 Craftsman Overlook Ridge
- 158 Waightstill Dr
- 20 Craftsman Overlook Ridge
- 178 Waightstill Dr
- 3 Henbit Way
- 175 Waightstill Dr
- 260 Amethyst Cir
- 14 Wooster St
- 200 Park Blvd S
- 3 Southwicke Ct
- 10 Arden Farms Ln
- 5 Heartleaf Cir
- 1000 Aventine Dr
- 56 Stamford St
- 42 Schenck Pkwy Unit 204
- 118 White Ash Dr E
- 300 Long Shoals Rd
- 300 Long Shoals Rd Unit 16X.1410585
- 300 Long Shoals Rd Unit 10L.1410581
- 300 Long Shoals Rd Unit 17I.1410582
- 300 Long Shoals Rd Unit 14C.1410583
- 300 Long Shoals Rd Unit 5H.1410584
- 300 Long Shoals Rd Unit 16L.1410228
- 300 Long Shoals Rd Unit 12G.1410232
- 300 Long Shoals Rd Unit 12L.1410229
- 300 Long Shoals Rd Unit 7N.1410230
