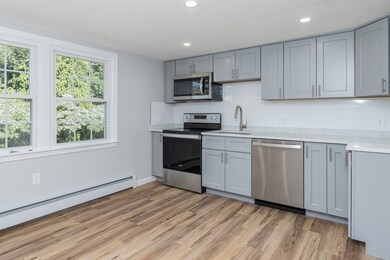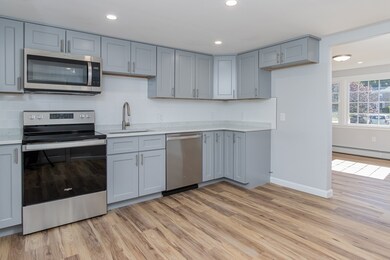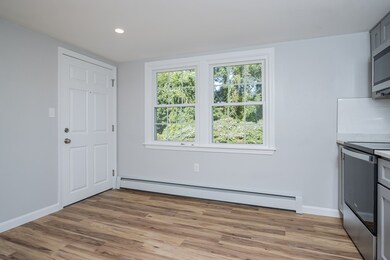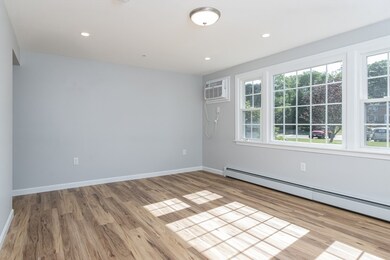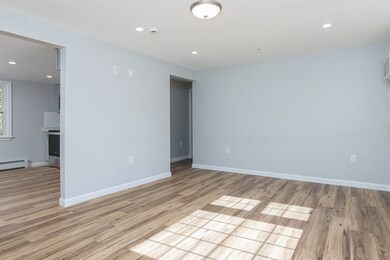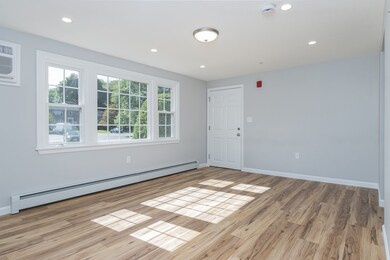
9 Myles Standish Dr Unit 5 Haverhill, MA 01835
Central Bradford NeighborhoodHighlights
- Property is near public transit
- Cooling System Mounted In Outer Wall Opening
- Baseboard Heating
- Community Pool
- Shops
- Laundry Facilities
About This Home
As of November 2024AS CLOSE AS IT GETS TO NEW CONSTRUCTION in this stunning, completely remodeled 2 bedroom condo, a true gem that offers modern luxury and unbeatable convenience! Renovated from the studs in, this home boasts brand-new LVP flooring, stylish quartz countertops, & sleek stainless steel appliances, perfect for those who appreciate quality craftsmanship. You'll love the tree lined back yard, providing a serene escape, & the easy parking with many spaces for your visitors! Plus, w heat included in the condo fee, you can enjoy added savings and comfort year round. The complex also offers a refreshing pool for those hot summer days. Additional high lights include a built in wall air conditioner to keep you cool and a spacious storage unit to keep your belongings organized. With its prime location near major highways and wonderful downtown dining options just minutes away this condo offers the best of both convenience and lifestyle. BACK ON THE MARKET Buyer was unable to obtain financing.
Last Agent to Sell the Property
Berkshire Hathaway HomeServices Verani Realty Listed on: 09/12/2024

Property Details
Home Type
- Condominium
Est. Annual Taxes
- $716
Year Built
- Built in 1981
HOA Fees
- $427 Monthly HOA Fees
Home Design
- Garden Home
- Brick Exterior Construction
- Shingle Roof
Interior Spaces
- 733 Sq Ft Home
- 1-Story Property
- Laminate Flooring
- Basement
Kitchen
- Range<<rangeHoodToken>>
- <<microwave>>
- Dishwasher
- Disposal
Bedrooms and Bathrooms
- 2 Bedrooms
- 1 Full Bathroom
Parking
- 2 Car Parking Spaces
- Off-Street Parking
Location
- Property is near public transit
Schools
- Bradford Elemen Elementary School
- Hunking Middle School
- Haverhill High School
Utilities
- Cooling System Mounted In Outer Wall Opening
- Heating System Uses Natural Gas
- Baseboard Heating
- 100 Amp Service
- High Speed Internet
Listing and Financial Details
- Assessor Parcel Number M:0747 B:0001J L:5,1938752
Community Details
Overview
- Association fees include heat, road maintenance, ground maintenance, snow removal
- 76 Units
- Bradford Village Community
Amenities
- Shops
- Laundry Facilities
Recreation
- Community Pool
Ownership History
Purchase Details
Home Financials for this Owner
Home Financials are based on the most recent Mortgage that was taken out on this home.Purchase Details
Similar Homes in Haverhill, MA
Home Values in the Area
Average Home Value in this Area
Purchase History
| Date | Type | Sale Price | Title Company |
|---|---|---|---|
| Deed | $100,000 | -- | |
| Deed | $100,000 | -- | |
| Deed | $51,500 | -- | |
| Deed | $51,500 | -- |
Mortgage History
| Date | Status | Loan Amount | Loan Type |
|---|---|---|---|
| Open | $273,600 | Purchase Money Mortgage | |
| Closed | $273,600 | Purchase Money Mortgage | |
| Closed | $95,000 | Purchase Money Mortgage |
Property History
| Date | Event | Price | Change | Sq Ft Price |
|---|---|---|---|---|
| 11/25/2024 11/25/24 | Sold | $342,000 | +2.1% | $467 / Sq Ft |
| 10/27/2024 10/27/24 | Pending | -- | -- | -- |
| 10/07/2024 10/07/24 | Price Changed | $335,000 | 0.0% | $457 / Sq Ft |
| 10/07/2024 10/07/24 | For Sale | $335,000 | -1.4% | $457 / Sq Ft |
| 09/19/2024 09/19/24 | Pending | -- | -- | -- |
| 09/12/2024 09/12/24 | Price Changed | $339,900 | +0.3% | $464 / Sq Ft |
| 09/12/2024 09/12/24 | For Sale | $339,000 | -- | $462 / Sq Ft |
Tax History Compared to Growth
Tax History
| Year | Tax Paid | Tax Assessment Tax Assessment Total Assessment is a certain percentage of the fair market value that is determined by local assessors to be the total taxable value of land and additions on the property. | Land | Improvement |
|---|---|---|---|---|
| 2025 | $2,720 | $254,000 | $0 | $254,000 |
| 2024 | $716 | $67,300 | $0 | $67,300 |
| 2023 | $1,152 | $103,300 | $0 | $103,300 |
| 2022 | $2,171 | $170,700 | $0 | $170,700 |
| 2021 | $2,012 | $149,700 | $0 | $149,700 |
| 2020 | $1,965 | $144,500 | $0 | $144,500 |
| 2019 | $1,943 | $139,300 | $0 | $139,300 |
| 2018 | $1,822 | $127,800 | $0 | $127,800 |
| 2017 | $1,856 | $123,800 | $0 | $123,800 |
| 2016 | $1,324 | $86,200 | $0 | $86,200 |
| 2015 | $1,256 | $81,800 | $0 | $81,800 |
Agents Affiliated with this Home
-
Jen OHanley
J
Seller's Agent in 2024
Jen OHanley
Berkshire Hathaway HomeServices Verani Realty
(603) 231-9213
1 in this area
29 Total Sales
-
June Durso

Buyer's Agent in 2024
June Durso
Century 21 Mclennan & Company
(978) 360-5889
5 in this area
60 Total Sales
Map
Source: MLS Property Information Network (MLS PIN)
MLS Number: 73289112
APN: HAVE-000747-000001-J000005
- 8 Myles Standish Dr Unit 2
- 552 S Main St Unit 2
- 17 Nottingham Ln
- 6 Yellow Brick Rd
- 9 Riverbank Cir
- 9 Beach St
- 31 S Riverview St
- 80/88 River St
- 71 Lexington Ave
- 67 Lexington Ave
- 34 S Riverview St
- 219-221 Wilson St Unit 1
- 199 Wilson St
- 552 Washington St
- 93-95 Beach St
- 20-22 Blossom St
- 370 Willow Ave
- 226-236 River St Unit 5
- 226 River St Unit 3
- 7 Revere St

