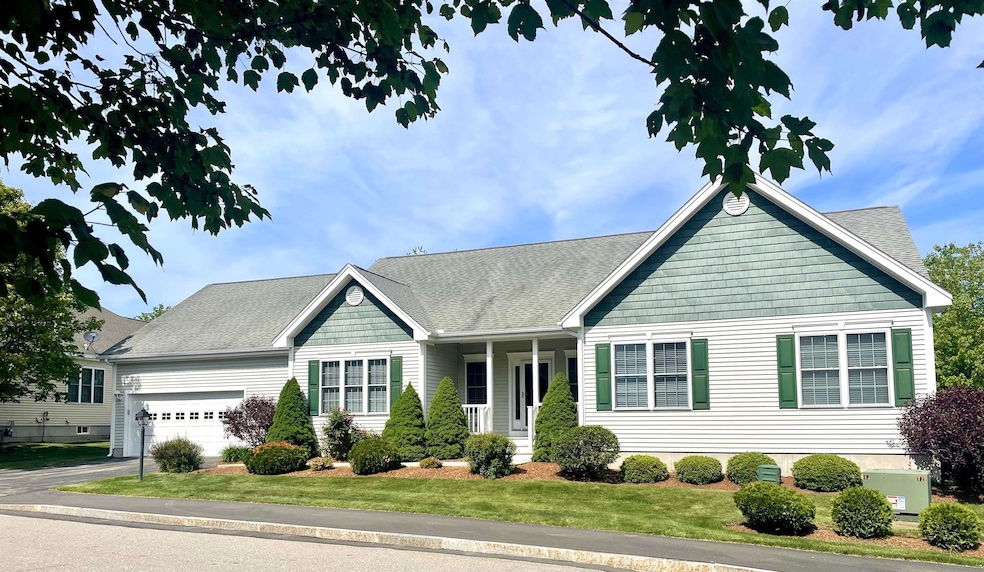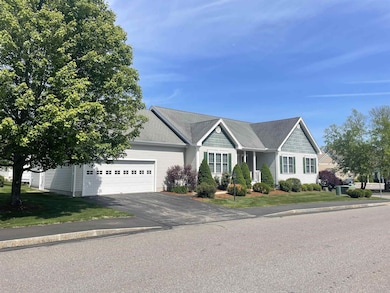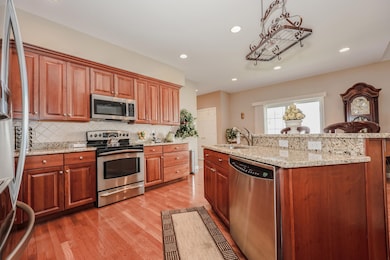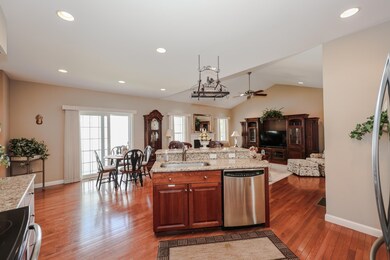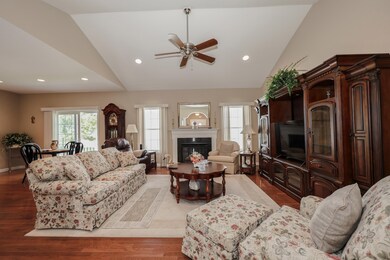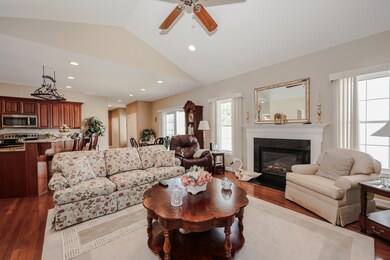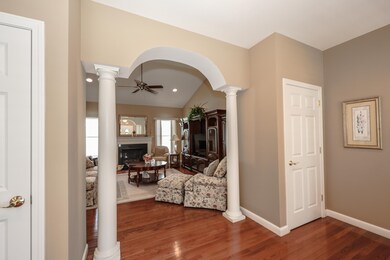
9 Nevins Dr Londonderry, NH 03053
Highlights
- Cathedral Ceiling
- Open Floorplan
- Walk-In Closet
- Wood Flooring
- Den
- Patio
About This Home
As of July 2025Come View this Meticulously Well Cared For Home in the Highly Sought after "Nevins 55+ Community". Don't Miss Out on this Beautiful Oversized Ranch (One of the Largest Homes in the Community) This was the Original Builders home! Has Gorgeous HW Floors Throughout. Modern Kitchen w/Cherry Cabinets, Granite Countertops, SS Appliances, Breakfast Bar & Nook, Open Concept w/Cozy Gas Fireplace Living Rm, Elegant Formal Dining RM w/Dentil Crown Molding, Private Office/Study. Spacious Primary Suite w/Ample Walk-in Closet & Well Appointed Bath. Sit and Relax on your Front Farmers Porch or Enjoy the Back Patio w/Professionally Landscape Grounds and Easy access to the Club House w/In-Door Pool, Exercise Room, Theater, Social Activities & More... Everything you need for an active and Fulfilling Lifestyle. Showings begin at Open Houses Sat & Sun, June 7 & 8th From 12-2PM
Last Agent to Sell the Property
Keller Williams Realty Metro-Londonderry License #060963 Listed on: 06/05/2025

Property Details
Home Type
- Condominium
Est. Annual Taxes
- $9,312
Year Built
- Built in 2005
Lot Details
- Landscaped
Parking
- 2 Car Garage
Home Design
- Concrete Foundation
- Wood Frame Construction
- Vinyl Siding
Interior Spaces
- 2,491 Sq Ft Home
- Property has 1 Level
- Cathedral Ceiling
- Ceiling Fan
- Drapes & Rods
- Open Floorplan
- Living Room
- Dining Area
- Den
Kitchen
- ENERGY STAR Qualified Dishwasher
- Kitchen Island
Flooring
- Wood
- Carpet
- Tile
Bedrooms and Bathrooms
- 2 Bedrooms
- En-Suite Bathroom
- Walk-In Closet
Laundry
- Laundry on main level
- ENERGY STAR Qualified Dryer
- ENERGY STAR Qualified Washer
Basement
- Basement Fills Entire Space Under The House
- Walk-Up Access
Accessible Home Design
- Accessible Full Bathroom
- Bathroom has a 60 inch turning radius
- Kitchen has a 60 inch turning radius
- Hard or Low Nap Flooring
- Low Pile Carpeting
Outdoor Features
- Patio
- Outdoor Storage
Utilities
- Forced Air Heating and Cooling System
- Underground Utilities
- Phone Available
- Cable TV Available
Community Details
- Snow Removal
Listing and Financial Details
- Legal Lot and Block 73 / 122C
- Assessor Parcel Number 007
Ownership History
Purchase Details
Home Financials for this Owner
Home Financials are based on the most recent Mortgage that was taken out on this home.Similar Home in Londonderry, NH
Home Values in the Area
Average Home Value in this Area
Purchase History
| Date | Type | Sale Price | Title Company |
|---|---|---|---|
| Warranty Deed | $740,000 | -- |
Property History
| Date | Event | Price | Change | Sq Ft Price |
|---|---|---|---|---|
| 07/08/2025 07/08/25 | Sold | $740,000 | -1.3% | $297 / Sq Ft |
| 06/18/2025 06/18/25 | Pending | -- | -- | -- |
| 06/05/2025 06/05/25 | For Sale | $750,000 | -- | $301 / Sq Ft |
Tax History Compared to Growth
Tax History
| Year | Tax Paid | Tax Assessment Tax Assessment Total Assessment is a certain percentage of the fair market value that is determined by local assessors to be the total taxable value of land and additions on the property. | Land | Improvement |
|---|---|---|---|---|
| 2024 | $9,164 | $567,800 | $0 | $567,800 |
| 2023 | $8,886 | $567,800 | $0 | $567,800 |
| 2022 | $9,336 | $505,200 | $0 | $505,200 |
| 2021 | $9,286 | $505,200 | $0 | $505,200 |
| 2020 | $8,404 | $417,900 | $0 | $417,900 |
| 2019 | $8,103 | $417,900 | $0 | $417,900 |
| 2018 | $8,668 | $397,600 | $0 | $397,600 |
| 2017 | $8,592 | $397,600 | $0 | $397,600 |
| 2016 | $8,527 | $396,600 | $0 | $396,600 |
| 2015 | $7,971 | $379,200 | $0 | $379,200 |
| 2014 | $7,997 | $379,200 | $0 | $379,200 |
| 2011 | -- | $386,900 | $0 | $386,900 |
Agents Affiliated with this Home
-

Seller's Agent in 2025
Brian Magoon
Keller Williams Realty Metro-Londonderry
(603) 396-2266
12 in this area
46 Total Sales
-

Buyer's Agent in 2025
Diane Bitsack
East Key Realty
(603) 493-1592
1 in this area
56 Total Sales
Map
Source: PrimeMLS
MLS Number: 5044732
APN: LOND-000007-000000-000122C-000073
- 3 Elise Ave Unit 95
- 14 Elise Ave Unit 7
- 12 Elise Ave Unit 6
- 124 Capitol Hill Dr
- 9 Elise Ave Unit Lot 92
- 6 Elise Ave Unit 3
- 6 Elise Ave Unit Lot 3
- 7 Elise Ave Unit Lot 93
- 10 Elise Ave Unit 5
- 10 Elise Ave Unit Lot 5
- 5 Elise Ave Unit Lot 94
- 11 Albany Ave
- 68 Winding Pond Rd
- 53 Winding Pond Rd
- 38 Winterwood Dr
- 111 Winterwood Dr
- 5 Rocco Dr Unit L
- 17 Midridge Cir
- 93 Gilcreast Rd
- 21 Catesby Ln
