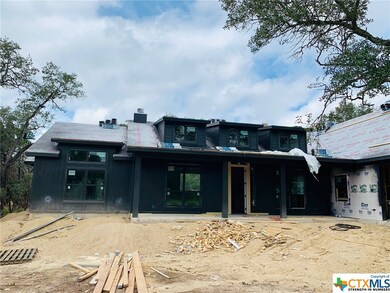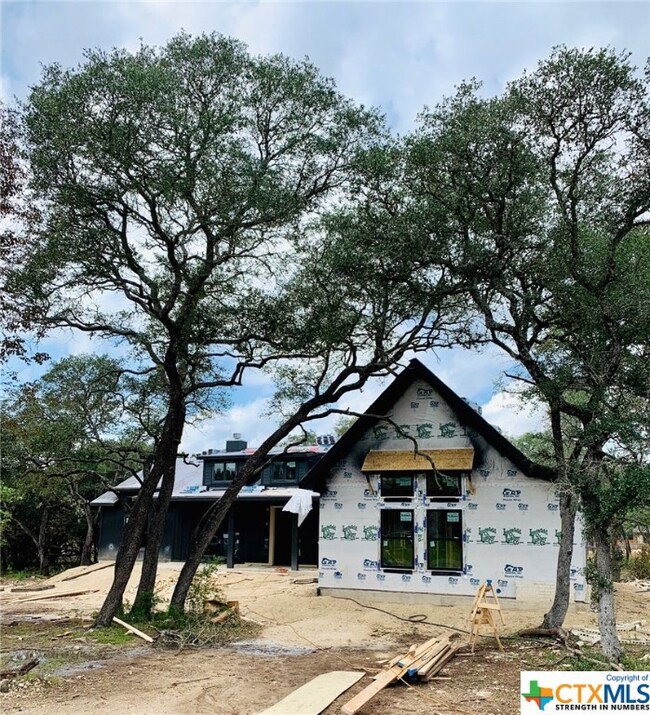
9 Riverstone Pkwy Belton, TX 76513
Morgan's Point Resort NeighborhoodHighlights
- Mature Trees
- Deck
- Granite Countertops
- Lakewood Elementary School Rated A
- High Ceiling
- Covered patio or porch
About This Home
As of February 2022The builder has given a nod to mid-century design with sleek lines and clean contrasts. The open floor plan offers an inviting kitchen with leathered granite counter tops, large island, and birch cabinets. Typical of Brandon Whatley Homes' farmhouse style, this home is simple, functional, but architecturally pleasing to the eye. The living room has steel rafters, soft gray stained 4X4 scored concrete, birch accents, and neutral paint. In addition to a split 4 bedroom arrangement, this new plan allows for a study with floating built in desk. Extended living space includes a covered patio and deck with creative lighting for sparkling evenings of entertainment. The home is located on a wooded lot in a small subdivision near Lake Belton.
Last Agent to Sell the Property
Covington Real Estate, Inc. License #0453821 Listed on: 11/05/2018
Last Buyer's Agent
Covington Real Estate, Inc. License #0453821 Listed on: 11/05/2018
Home Details
Home Type
- Single Family
Est. Annual Taxes
- $10,383
Year Built
- Built in 2018 | Under Construction
Lot Details
- 0.51 Acre Lot
- Privacy Fence
- Wood Fence
- Paved or Partially Paved Lot
- Mature Trees
HOA Fees
- $21 Monthly HOA Fees
Parking
- 2 Car Attached Garage
- Garage Door Opener
Home Design
- Slab Foundation
- Masonry
Interior Spaces
- 2,568 Sq Ft Home
- Property has 1 Level
- High Ceiling
- Ceiling Fan
- Double Pane Windows
- Living Room with Fireplace
- Concrete Flooring
Kitchen
- Breakfast Bar
- <<builtInOvenToken>>
- Range<<rangeHoodToken>>
- Dishwasher
- Kitchen Island
- Granite Countertops
- Disposal
Bedrooms and Bathrooms
- 4 Bedrooms
- Split Bedroom Floorplan
- Walk-In Closet
- 3 Full Bathrooms
- Garden Bath
- Walk-in Shower
Laundry
- Laundry Room
- Washer and Electric Dryer Hookup
Outdoor Features
- Deck
- Covered patio or porch
Location
- City Lot
Utilities
- Central Heating and Cooling System
- Electric Water Heater
- Aerobic Septic System
Community Details
- Sobrante Ridge Association
- Built by Brandon Whatley Home
- Sobrante Ridge Sub Subdivision
Listing and Financial Details
- Legal Lot and Block 29 / 1
- Assessor Parcel Number 466203
Ownership History
Purchase Details
Home Financials for this Owner
Home Financials are based on the most recent Mortgage that was taken out on this home.Purchase Details
Home Financials for this Owner
Home Financials are based on the most recent Mortgage that was taken out on this home.Similar Homes in Belton, TX
Home Values in the Area
Average Home Value in this Area
Purchase History
| Date | Type | Sale Price | Title Company |
|---|---|---|---|
| Deed | -- | Monteith Abstract & Title | |
| Vendors Lien | -- | None Available |
Mortgage History
| Date | Status | Loan Amount | Loan Type |
|---|---|---|---|
| Previous Owner | $424,900 | New Conventional | |
| Previous Owner | $310,020 | New Conventional |
Property History
| Date | Event | Price | Change | Sq Ft Price |
|---|---|---|---|---|
| 02/25/2022 02/25/22 | Sold | -- | -- | -- |
| 01/26/2022 01/26/22 | Pending | -- | -- | -- |
| 01/20/2022 01/20/22 | For Sale | $585,000 | +37.7% | $215 / Sq Ft |
| 02/28/2019 02/28/19 | Sold | -- | -- | -- |
| 01/29/2019 01/29/19 | Pending | -- | -- | -- |
| 11/05/2018 11/05/18 | For Sale | $424,900 | -- | $165 / Sq Ft |
Tax History Compared to Growth
Tax History
| Year | Tax Paid | Tax Assessment Tax Assessment Total Assessment is a certain percentage of the fair market value that is determined by local assessors to be the total taxable value of land and additions on the property. | Land | Improvement |
|---|---|---|---|---|
| 2024 | $10,383 | $543,612 | $60,494 | $483,118 |
| 2023 | $12,234 | $597,764 | $54,995 | $542,769 |
| 2022 | $10,648 | $471,358 | $0 | $0 |
| 2021 | $10,239 | $428,507 | $54,995 | $373,512 |
| 2020 | $10,417 | $414,277 | $54,995 | $359,282 |
| 2019 | $8,695 | $322,035 | $46,746 | $275,289 |
| 2018 | $891 | $32,997 | $32,997 | $0 |
| 2017 | $837 | $32,997 | $32,997 | $0 |
| 2016 | $75 | $2,970 | $2,970 | $0 |
Agents Affiliated with this Home
-
Rebecca Briggs
R
Seller's Agent in 2022
Rebecca Briggs
Imperium Real Estate
(512) 296-0586
7 in this area
66 Total Sales
-
A
Buyer's Agent in 2022
Amy Phelps
-
Terri Covington

Seller's Agent in 2019
Terri Covington
Covington Real Estate, Inc.
(254) 939-3800
14 in this area
114 Total Sales
Map
Source: Central Texas MLS (CTXMLS)
MLS Number: 362972
APN: 466203
- 10 Riverstone Pkwy
- 16 Riverstone Pkwy
- 2 Rawhide Cir
- 26 Riverstone Pkwy
- 3 Pancho Villa Dr
- Lots 48 & 49 Cheyenne Trail
- TBD Morgan's Point Rd
- 63 Cedar Trails Dr
- 108 Scout Island
- 5 Billy the Kid Dr
- 130 Sobrante Rd Unit 309
- 130 Sobrante Rd Unit 109
- 22 S Sherwood Dr
- 26 Key Wish Dr
- 27 S Archer Dr
- 14 S Cliffwood Cir
- 2303 Prickley Pear Rd
- 2 Cliffhouse Dr Unit 113
- 2 Cliffhouse Dr Unit 103
- 212 Cliffhouse Dr





