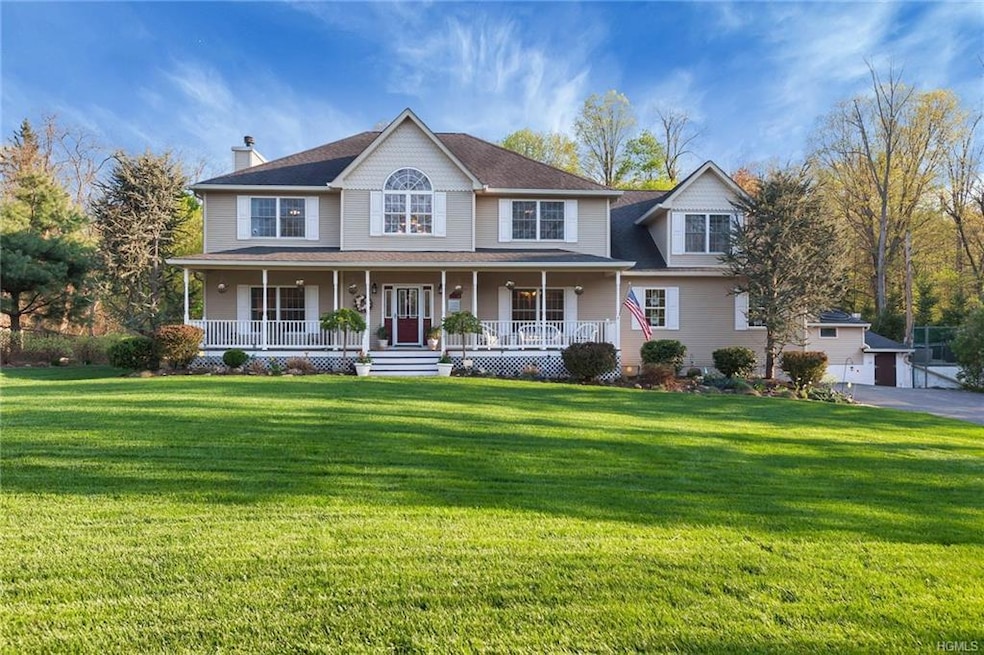
9 Roselawn Rd Highland Mills, NY 10930
Woodbury NeighborhoodHighlights
- In Ground Pool
- Panoramic View
- Deck
- Monroe-Woodbury High School Rated A-
- Colonial Architecture
- Property is near public transit
About This Home
As of September 2018Luxurious 4 Bedroom energy efficient Custom-built Colonial, impeccably maintained, private resort-like setting, level .69 acres; in highly sought out Orange County, NY. Welcoming 2 story foyer, hardwood floors, first-floor inlays; tiled kitchen/baths. Custom Chef's kitchen, Granite countertops, 8' center island/2nd sink, Viking 6 burner stove, built-in appliances, large pantry; custom dental/crown moldings. Family Room with Wood burning fireplace, captivating Formal Dining Room, spotless sun filled home; with an abundance of upgrades not seen in new construction. Beautiful Master, his/hers closets, spa-like en-suite. Remodeled full bath, linen closets, and laundry room on 2nd floor. Fabulously landscaped, sprinklers, outdoor lighting, built-in heated pool, cabana, oversized 2 car garage, 200' driveway and basketball hoop.
Last Agent to Sell the Property
Biagini Realty Brokerage Phone: 845-238-8182 License #10311206402 Listed on: 05/16/2018
Home Details
Home Type
- Single Family
Est. Annual Taxes
- $18,438
Year Built
- Built in 2003 | Remodeled in 2017
Lot Details
- 0.69 Acre Lot
- Back Yard Fenced
- Private Lot
- Level Lot
- Sprinkler System
Parking
- 2 Car Attached Garage
- Driveway
Home Design
- Colonial Architecture
- Frame Construction
- Blown-In Insulation
- Vinyl Siding
Interior Spaces
- 4,537 Sq Ft Home
- 3-Story Property
- Cathedral Ceiling
- 1 Fireplace
- Entrance Foyer
- Formal Dining Room
- Wood Flooring
- Panoramic Views
- Finished Basement
- Basement Fills Entire Space Under The House
- Home Security System
Kitchen
- Eat-In Kitchen
- <<OvenToken>>
- Cooktop<<rangeHoodToken>>
- <<microwave>>
- Dishwasher
- Marble Countertops
- Granite Countertops
Bedrooms and Bathrooms
- 4 Bedrooms
- Walk-In Closet
- Powder Room
Outdoor Features
- In Ground Pool
- Balcony
- Deck
- Patio
- Porch
Location
- Property is near public transit
Schools
- Central Valley Elementary School
- Monroe-Woodbury Middle School
- Monroe-Woodbury High School
Utilities
- Central Air
- Baseboard Heating
- Heating System Uses Oil
Community Details
- Community Pool
- Park
Listing and Financial Details
- Exclusions: Curtains/Drapes,Dryer,See Remarks,Water Softner
- Assessor Parcel Number 335809.223.000-0001-010.300/0000
Ownership History
Purchase Details
Home Financials for this Owner
Home Financials are based on the most recent Mortgage that was taken out on this home.Purchase Details
Purchase Details
Purchase Details
Purchase Details
Similar Homes in Highland Mills, NY
Home Values in the Area
Average Home Value in this Area
Purchase History
| Date | Type | Sale Price | Title Company |
|---|---|---|---|
| Deed | $539,900 | -- | |
| Deed | $610,000 | Lisa Felicissimo | |
| Deed | $600,000 | Mitchell Maier | |
| Warranty Deed | $75,000 | -- | |
| Warranty Deed | -- | Commonwealth Land Title Ins |
Mortgage History
| Date | Status | Loan Amount | Loan Type |
|---|---|---|---|
| Open | $115,000 | Stand Alone Refi Refinance Of Original Loan | |
| Open | $229,900 | Purchase Money Mortgage | |
| Previous Owner | $219 | No Value Available |
Property History
| Date | Event | Price | Change | Sq Ft Price |
|---|---|---|---|---|
| 07/10/2025 07/10/25 | For Sale | $979,000 | +81.3% | $228 / Sq Ft |
| 09/06/2018 09/06/18 | Sold | $539,900 | 0.0% | $119 / Sq Ft |
| 05/16/2018 05/16/18 | Pending | -- | -- | -- |
| 05/16/2018 05/16/18 | For Sale | $539,900 | -- | $119 / Sq Ft |
Tax History Compared to Growth
Tax History
| Year | Tax Paid | Tax Assessment Tax Assessment Total Assessment is a certain percentage of the fair market value that is determined by local assessors to be the total taxable value of land and additions on the property. | Land | Improvement |
|---|---|---|---|---|
| 2023 | $18,985 | $201,200 | $33,700 | $167,500 |
| 2022 | $19,637 | $201,200 | $33,700 | $167,500 |
| 2021 | $19,537 | $201,200 | $33,700 | $167,500 |
| 2020 | $18,087 | $201,200 | $33,700 | $167,500 |
| 2019 | $18,004 | $201,200 | $33,700 | $167,500 |
| 2018 | $18,004 | $201,200 | $33,700 | $167,500 |
| 2017 | $18,420 | $201,200 | $33,700 | $167,500 |
| 2016 | $17,270 | $201,200 | $33,700 | $167,500 |
| 2015 | -- | $201,200 | $33,700 | $167,500 |
| 2014 | -- | $201,200 | $33,700 | $167,500 |
Agents Affiliated with this Home
-
Joanne Cooper

Seller's Agent in 2025
Joanne Cooper
Hudson Heritage Realty
(845) 542-4819
2 in this area
4 Total Sales
-
Paul Biagini

Seller's Agent in 2018
Paul Biagini
Biagini Realty
(845) 238-8182
56 Total Sales
Map
Source: OneKey® MLS
MLS Number: KEY4822298
APN: 335809-223-000-0001-010.300-0000
