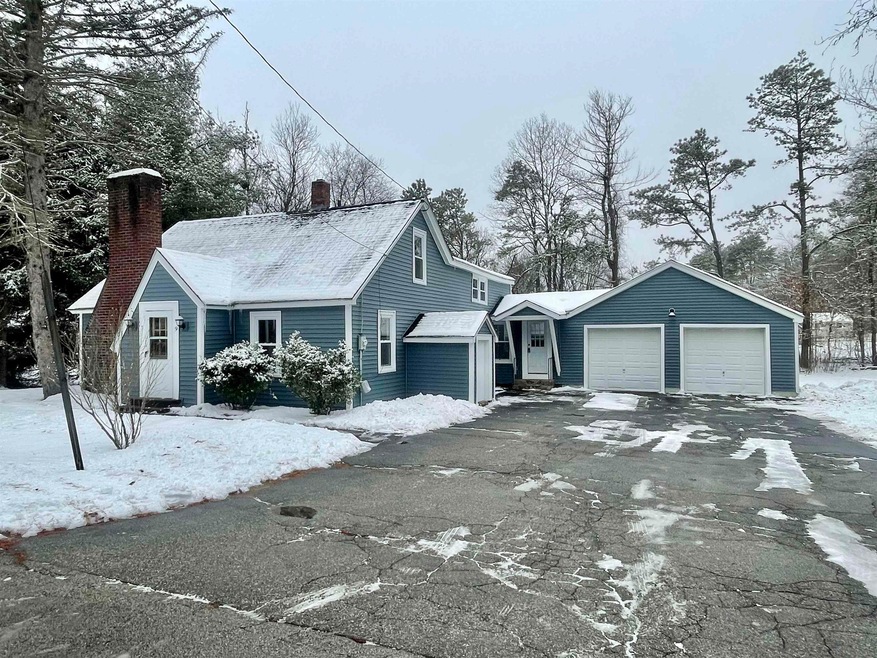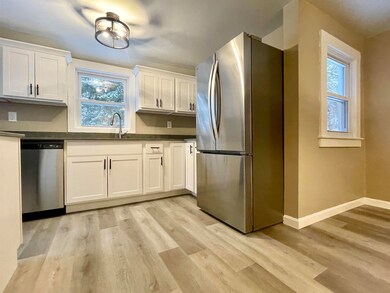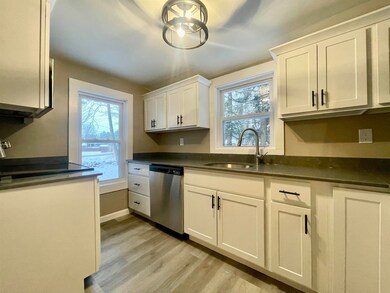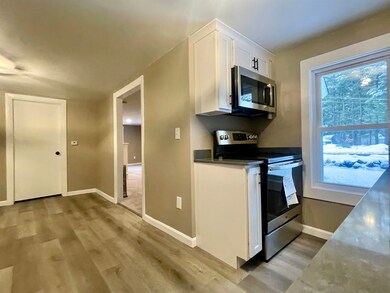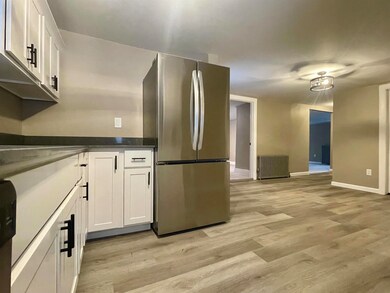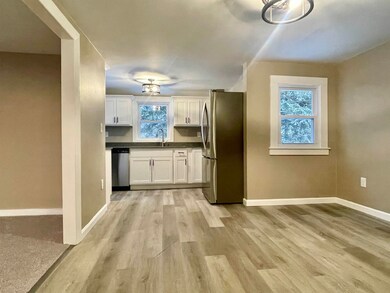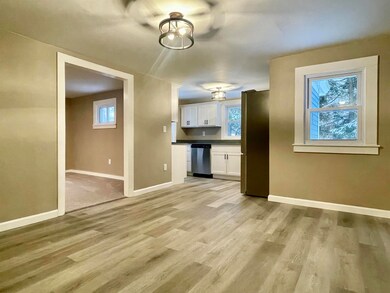
9 Roy St Concord, NH 03301
Concord Heights NeighborhoodHighlights
- Cape Cod Architecture
- Heating System Uses Steam
- Walk-Up Access
- 2 Car Garage
- Level Lot
About This Home
As of March 2024Nicely rehabbed 4 bedroom, 1.5 bathroom home in desirable Concord neighborhood. Features include brand new kitchen with new cabinets, Quartz counter tops and stainless steel appliances. Fresh paint, new vinyl planking, new carpets, brand new vinyl siding and roof, new windows, 2 car attached garage, mudroom, updated bathrooms with custom tiled shower and much more. Room to add an ensuite in unfinished area of almost 250 square feet on the second floor. Nearly half an acre lot with a nice back yard, yet minutes to shopping and highways. OFFER DEADLINE TUESDAY 1/30/24 AT 7PM. PLEASE SUBMIT BEST AND FINAL OFFER PRIOR TO DEADLINE. SELLER RESERVES THE RIGHT TO ACCEPT AN OFFER PRIOR TO DEADLINE.
Last Agent to Sell the Property
Coldwell Banker Classic Realty License #050952 Listed on: 01/24/2024

Home Details
Home Type
- Single Family
Est. Annual Taxes
- $5,566
Year Built
- Built in 1950
Lot Details
- 0.46 Acre Lot
- Level Lot
- Property is zoned RS
Parking
- 2 Car Garage
Home Design
- Cape Cod Architecture
- Block Foundation
- Wood Frame Construction
- Shingle Roof
- Vinyl Siding
Interior Spaces
- 2-Story Property
- Unfinished Basement
- Walk-Up Access
Bedrooms and Bathrooms
- 4 Bedrooms
Utilities
- Heating System Uses Steam
- Heating System Uses Oil
- Private Sewer
Listing and Financial Details
- Tax Lot Z89
Ownership History
Purchase Details
Home Financials for this Owner
Home Financials are based on the most recent Mortgage that was taken out on this home.Similar Homes in Concord, NH
Home Values in the Area
Average Home Value in this Area
Purchase History
| Date | Type | Sale Price | Title Company |
|---|---|---|---|
| Warranty Deed | $425,000 | None Available |
Mortgage History
| Date | Status | Loan Amount | Loan Type |
|---|---|---|---|
| Open | $340,000 | Purchase Money Mortgage |
Property History
| Date | Event | Price | Change | Sq Ft Price |
|---|---|---|---|---|
| 03/07/2024 03/07/24 | Sold | $425,000 | 0.0% | $224 / Sq Ft |
| 01/30/2024 01/30/24 | Pending | -- | -- | -- |
| 01/24/2024 01/24/24 | For Sale | $425,000 | +110.4% | $224 / Sq Ft |
| 05/12/2023 05/12/23 | Sold | $202,000 | +1.0% | $130 / Sq Ft |
| 04/04/2023 04/04/23 | Pending | -- | -- | -- |
| 03/28/2023 03/28/23 | For Sale | $200,000 | -- | $129 / Sq Ft |
Tax History Compared to Growth
Tax History
| Year | Tax Paid | Tax Assessment Tax Assessment Total Assessment is a certain percentage of the fair market value that is determined by local assessors to be the total taxable value of land and additions on the property. | Land | Improvement |
|---|---|---|---|---|
| 2024 | $7,950 | $287,100 | $106,800 | $180,300 |
| 2023 | $5,565 | $207,200 | $106,800 | $100,400 |
| 2022 | $5,742 | $221,800 | $106,800 | $115,000 |
| 2021 | $6,082 | $242,100 | $106,800 | $135,300 |
| 2020 | $5,622 | $210,100 | $78,300 | $131,800 |
| 2019 | $5,231 | $188,300 | $74,900 | $113,400 |
| 2018 | $5,147 | $182,600 | $74,900 | $107,700 |
| 2017 | $4,863 | $172,200 | $71,300 | $100,900 |
| 2016 | $4,640 | $169,700 | $71,300 | $98,400 |
| 2015 | $4,407 | $162,300 | $71,300 | $91,000 |
| 2014 | $4,351 | $162,300 | $71,300 | $91,000 |
| 2013 | -- | $160,600 | $71,300 | $89,300 |
| 2012 | -- | $162,000 | $71,300 | $90,700 |
Agents Affiliated with this Home
-
Jason McMahon

Seller's Agent in 2024
Jason McMahon
Coldwell Banker Classic Realty
(603) 315-1378
4 in this area
196 Total Sales
-
Laura Gamache

Buyer's Agent in 2024
Laura Gamache
Keller Williams Realty-Metropolitan
1 in this area
200 Total Sales
-
Christine Tatro

Seller's Agent in 2023
Christine Tatro
EXP Realty
(603) 738-3000
6 in this area
196 Total Sales
Map
Source: PrimeMLS
MLS Number: 4983059
APN: CNCD-000110C-000002-000004
- 43 Branch Turnpike
- 58 Branch Turnpike Unit 5
- 58 Branch Turnpike Unit 69
- 84 Branch Turnpike Unit 46
- 17 Burns Ave Unit 2
- 12 NE Village Rd
- 10 Grover St
- 29 NE Village Rd
- 96 E Side Dr
- 169 Portsmouth St Unit 17
- 169 Portsmouth St Unit 36
- 169 Portsmouth St Unit 174
- 6 Midmark Ln
- 7 Plum St
- 25 Dominique Dr
- 18 Bridle Path Trail
- 78 Fairfield Dr
- 69 Mulberry St Unit 3
- 69 Manchester St Unit 10
- 13 Maple St
