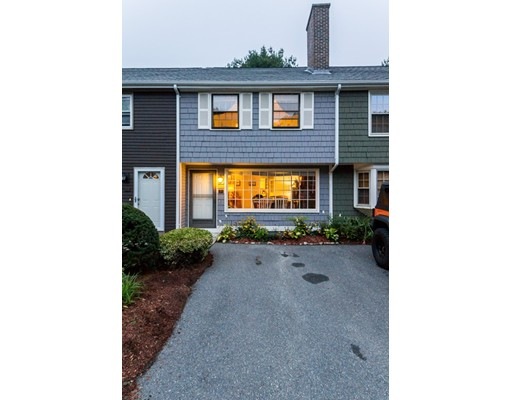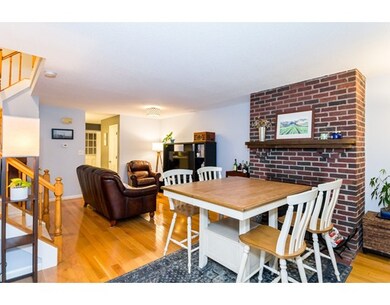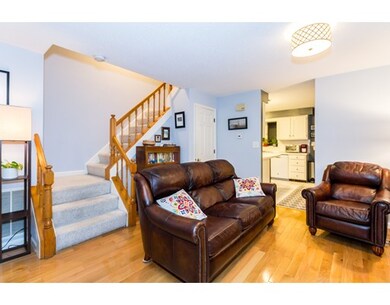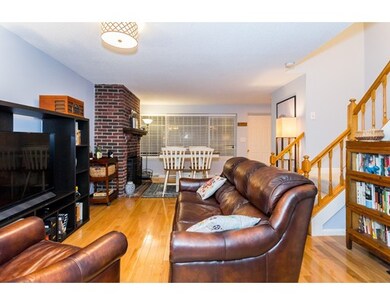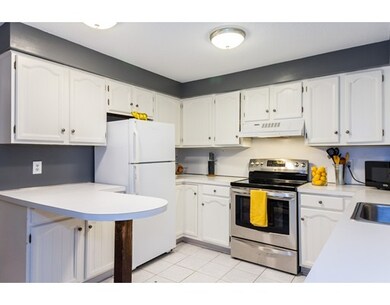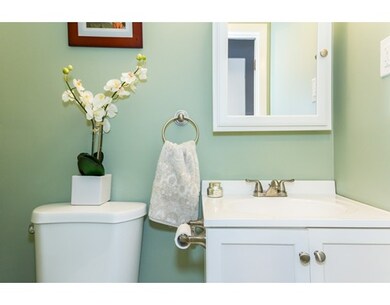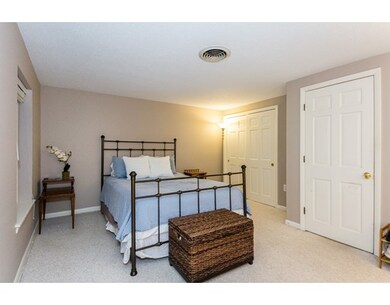
9 Shackle Way Unit 9 Swampscott, MA 01907
About This Home
As of November 2017Welcome to the perfect single-family home alternative situated close to shopping, the commuter rail, and stunning Swampscott beaches. This move in ready town home boasts gleaming hardwood floors, functional wood-burning fireplace, first floor laundry, remodeled half bath, central AC, and a pristine kitchen that opens onto a private deck. Upstairs offers 2 generously sized bedrooms with large closets and a full bath. An additional 500 sq ft of fully finished basement is perfect for a family room, guest space, play room, home gym, or office. This highly desirable professionally managed complex offers a pool, perfectly manicured common grounds for your outdoor needs, and off street parking with ample visitor spaces. Fall in love with this oasis that offers an incredible location at a remarkable price point.
Last Buyer's Agent
1 North
Lux Realty North Shore
Property Details
Home Type
Condominium
Est. Annual Taxes
$4,238
Year Built
1975
Lot Details
0
Listing Details
- Unit Level: 1
- Property Type: Condominium/Co-Op
- CC Type: Condo
- Style: Townhouse
- Other Agent: 1.00
- Lead Paint: Unknown
- Year Built Description: Approximate
- Special Features: None
- Property Sub Type: Condos
- Year Built: 1975
Interior Features
- Has Basement: Yes
- Fireplaces: 1
- Number of Rooms: 5
- Amenities: Public Transportation, Shopping, Swimming Pool, Tennis Court, Walk/Jog Trails, House of Worship, Public School, T-Station
- Energy: Insulated Windows, Insulated Doors, Prog. Thermostat
- Flooring: Wood, Tile, Wall to Wall Carpet
- Bedroom 2: Second Floor
- Bathroom #1: First Floor
- Bathroom #2: Second Floor
- Kitchen: First Floor
- Laundry Room: First Floor
- Living Room: First Floor
- Master Bedroom: Second Floor
- Master Bedroom Description: Bathroom - Full, Closet, Flooring - Wall to Wall Carpet
- Dining Room: First Floor
- Family Room: Basement
- No Bedrooms: 2
- Full Bathrooms: 1
- Half Bathrooms: 1
- No Living Levels: 2
- Main Lo: M59500
- Main So: C95236
Exterior Features
- Exterior: Wood
- Exterior Unit Features: Deck
- Beach Ownership: Public
- Pool Description: Indoor
Garage/Parking
- Parking: Off-Street, Deeded
- Parking Spaces: 1
Utilities
- Utility Connections: for Electric Range, for Electric Dryer, Washer Hookup
- Sewer: City/Town Sewer
- Water: City/Town Water
Condo/Co-op/Association
- Condominium Name: Hawthorne's Crossing
- Association Fee Includes: Water, Sewer, Master Insurance, Swimming Pool, Exterior Maintenance, Road Maintenance, Landscaping, Snow Removal, Tennis Court, Clubroom, Refuse Removal, Reserve Funds
- Association Pool: Yes
- Pets Allowed: Yes w/ Restrictions
- No Units: 151
- Unit Building: 9
Fee Information
- Fee Interval: Monthly
Lot Info
- Assessor Parcel Number: M:0173 B:0133 L:D
- Zoning: B3
Ownership History
Purchase Details
Home Financials for this Owner
Home Financials are based on the most recent Mortgage that was taken out on this home.Purchase Details
Home Financials for this Owner
Home Financials are based on the most recent Mortgage that was taken out on this home.Purchase Details
Home Financials for this Owner
Home Financials are based on the most recent Mortgage that was taken out on this home.Purchase Details
Home Financials for this Owner
Home Financials are based on the most recent Mortgage that was taken out on this home.Purchase Details
Similar Home in Swampscott, MA
Home Values in the Area
Average Home Value in this Area
Purchase History
| Date | Type | Sale Price | Title Company |
|---|---|---|---|
| Not Resolvable | $256,500 | -- | |
| Not Resolvable | $237,000 | -- | |
| Deed | -- | -- | |
| Not Resolvable | $182,500 | -- | |
| Deed | $174,000 | -- |
Mortgage History
| Date | Status | Loan Amount | Loan Type |
|---|---|---|---|
| Open | $218,000 | New Conventional | |
| Previous Owner | $220,000 | New Conventional | |
| Previous Owner | $179,193 | New Conventional | |
| Previous Owner | $163,800 | No Value Available | |
| Previous Owner | $100,000 | No Value Available |
Property History
| Date | Event | Price | Change | Sq Ft Price |
|---|---|---|---|---|
| 11/15/2017 11/15/17 | Sold | $256,500 | +0.6% | $255 / Sq Ft |
| 09/23/2017 09/23/17 | Pending | -- | -- | -- |
| 09/19/2017 09/19/17 | For Sale | $255,000 | +7.6% | $254 / Sq Ft |
| 04/25/2016 04/25/16 | Sold | $237,000 | -1.0% | $158 / Sq Ft |
| 02/23/2016 02/23/16 | Pending | -- | -- | -- |
| 12/18/2015 12/18/15 | For Sale | $239,500 | 0.0% | $159 / Sq Ft |
| 12/08/2015 12/08/15 | Pending | -- | -- | -- |
| 11/18/2015 11/18/15 | For Sale | $239,500 | 0.0% | $159 / Sq Ft |
| 06/14/2015 06/14/15 | Rented | $1,900 | 0.0% | -- |
| 06/14/2015 06/14/15 | For Rent | $1,900 | -- | -- |
Tax History Compared to Growth
Tax History
| Year | Tax Paid | Tax Assessment Tax Assessment Total Assessment is a certain percentage of the fair market value that is determined by local assessors to be the total taxable value of land and additions on the property. | Land | Improvement |
|---|---|---|---|---|
| 2025 | $4,238 | $369,500 | $0 | $369,500 |
| 2024 | $4,292 | $373,500 | $0 | $373,500 |
| 2023 | $3,913 | $333,300 | $0 | $333,300 |
| 2022 | $4,306 | $335,600 | $0 | $335,600 |
| 2021 | $4,350 | $315,200 | $0 | $315,200 |
| 2020 | $3,817 | $266,900 | $0 | $266,900 |
| 2019 | $3,564 | $234,500 | $0 | $234,500 |
| 2018 | $3,494 | $218,400 | $0 | $218,400 |
| 2017 | $3,616 | $207,200 | $0 | $207,200 |
| 2016 | $3,303 | $190,600 | $0 | $190,600 |
| 2015 | $3,147 | $183,500 | $0 | $183,500 |
| 2014 | $3,134 | $167,600 | $0 | $167,600 |
Agents Affiliated with this Home
-
Melissa Weinand
M
Seller's Agent in 2017
Melissa Weinand
The Proper Nest Real Estate
(781) 254-8669
79 in this area
241 Total Sales
-
1
Buyer's Agent in 2017
1 North
Lux Realty North Shore
-
Lizete Alcalai

Seller's Agent in 2016
Lizete Alcalai
RE/MAX
(617) 535-6782
2 in this area
20 Total Sales
-
Y
Buyer's Agent in 2016
Yemma Group
Conway - Brighton
Map
Source: MLS Property Information Network (MLS PIN)
MLS Number: 72231216
APN: SWAM-000173-000133-D000000
- 406 Paradise Rd Unit 2P
- 441 Essex St Unit 302
- 65 Prospect St
- 6 Minerva St
- 26 Parsons Dr
- 1002 Paradise Rd Unit 2P
- 5 Summit View Dr
- 7 Parsons Dr
- 71 Weatherly Dr Unit 71
- 167-169 Walker Rd
- 87 Freedom Hollow
- 10 Freedom Hollow
- 50 Freedom Hollow Unit 303
- 25 Valiant Way Unit 25
- 6 Loring Hills Ave Unit C3
- 6 Loring Hills Ave Unit G4
- 68 Walnut Rd
- 64 Stetson Ave
- 26 Sherwood Rd
- 33 Sherwood Rd
