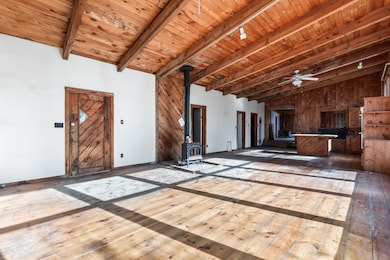9 Shelter Dr Richmond, ME 04357
Estimated payment $1,032/month
Highlights
- Hot Property
- View of Trees or Woods
- Contemporary Architecture
- Nearby Water Access
- 2 Acre Lot
- Wooded Lot
About This Home
Bring your imagination and creativity to this classic Shelter Institute home. Built in 1978, the property includes a full foundation, septic system, and a well, providing a solid start for a total rebuild or a custom renovation. The current floorplan was designed with an open-concept kitchen, dining, and living area, and a stunning wall of windows that floods the interior with natural light and brings the outdoors in. Nestled in a peaceful country setting, the property will include two acres to be carved from a larger parcel, offering a perfect blend of privacy and open space where you can experience the best of rural Maine living. Whether you're looking for your next primary residence or a secluded Maine retreat, 9 Shelter Drive is worthy of your consideration. To discover more about the Richmond community and its rich history, google ''Down East Magazine River Town''. Enjoy the benefits of living in a central location with convenient access to Augusta, Brunswick/Topsham, Bath, Lewiston/Auburn, and Wiscasset—and being only about 50 minutes to Portland and the International Jetport. You'll love living in Richmond! (Additional acreage is available and negotiable.)
Home Details
Home Type
- Single Family
Est. Annual Taxes
- $2,908
Year Built
- Built in 1978
Lot Details
- 2 Acre Lot
- Property fronts a private road
- Dirt Road
- Rural Setting
- Level Lot
- Open Lot
- Wooded Lot
- Property is zoned 11 Agriculture
Parking
- Gravel Driveway
Home Design
- Contemporary Architecture
- Post and Beam
- Concrete Foundation
- Wood Frame Construction
- Pitched Roof
- Membrane Roofing
- Wood Siding
- Concrete Perimeter Foundation
Interior Spaces
- 1,775 Sq Ft Home
- Living Room
- Dining Room
- Wood Flooring
- Views of Woods
- Washer and Dryer Hookup
Kitchen
- Built-In Oven
- Cooktop
- Dishwasher
Bedrooms and Bathrooms
- 2 Bedrooms
- Main Floor Bedroom
- En-Suite Primary Bedroom
- 2 Full Bathrooms
- Bathtub
- Shower Only
Unfinished Basement
- Basement Fills Entire Space Under The House
- Interior Basement Entry
Eco-Friendly Details
- Green Energy Fireplace or Wood Stove
Outdoor Features
- Nearby Water Access
- Shed
Utilities
- No Cooling
- Space Heater
- Heating System Uses Gas
- Heating System Uses Propane
- Heating System Uses Wood
- Radiant Heating System
- Baseboard Heating
- Private Water Source
- Well
- Electric Water Heater
- Septic System
- Septic Design Available
- Internet Available
Community Details
- No Home Owners Association
- Community Storage Space
Listing and Financial Details
- Tax Lot 001-01
- Assessor Parcel Number RICD-000007-000000-000001-000001-R
Map
Home Values in the Area
Average Home Value in this Area
Tax History
| Year | Tax Paid | Tax Assessment Tax Assessment Total Assessment is a certain percentage of the fair market value that is determined by local assessors to be the total taxable value of land and additions on the property. | Land | Improvement |
|---|---|---|---|---|
| 2024 | $3,223 | $136,572 | $53,472 | $83,100 |
| 2023 | $2,936 | $136,572 | $53,472 | $83,100 |
| 2022 | $2,670 | $136,572 | $53,472 | $83,100 |
| 2021 | $2,679 | $137,058 | $53,958 | $83,100 |
| 2020 | $2,694 | $137,796 | $54,696 | $83,100 |
| 2019 | $2,690 | $137,598 | $54,498 | $83,100 |
| 2018 | $2,691 | $137,652 | $54,552 | $83,100 |
| 2017 | $2,683 | $137,220 | $54,120 | $83,100 |
| 2016 | $2,619 | $136,752 | $53,652 | $83,100 |
| 2015 | $2,529 | $135,258 | $52,158 | $83,100 |
| 2014 | $2,610 | $135,258 | $52,158 | $83,100 |
| 2013 | $2,450 | $135,348 | $52,248 | $83,100 |
Property History
| Date | Event | Price | List to Sale | Price per Sq Ft |
|---|---|---|---|---|
| 11/10/2025 11/10/25 | For Sale | $150,000 | -- | $85 / Sq Ft |
Source: Maine Listings
MLS Number: 1643210
APN: RICD-000007-000000-000001-000001-R
- 130 Marston Rd
- 254 River Rd
- 1121 River Ave
- 1108 River Ave
- 136 Costello Rd
- 298 Brown Rd
- Lot 8A Weeks Rd
- 174 River Rd
- Lot 24A Riverside Rd
- 171 River Rd
- 231 Libby Hill Rd
- 33 Lawson Ridge Ln
- 100 Parks Rd
- 0 Lot 13 Pinecrest Ln
- 987 Gardiner Rd
- 520 Marston Rd
- 8 Enterprise Ave
- 9 Enterprise Ave
- 4 Lincoln St
- 386 Front St
- 41 Hatch St
- 9 Woodduck Ln Unit 2
- 657 Maine Ave Unit 1
- 657 Maine Ave Unit 3
- 657 Maine Ave Unit 2
- 367 Gardiner Rd
- 1619 Alna Rd
- 230 Water St Unit 2
- 230 Water St Unit 1
- 210 Water St
- 210 Water St
- 210 Water St
- 7 Warren St Unit Winthrop Room
- 74 Second St Unit 2
- 16 Ridge Rd
- 63 Williamson Rd
- 335 Bath Rd
- 10 Grand St Unit 10 Grand #1
- 16 Hillcrest St Unit 1
- 56 Chapel St Unit 2








