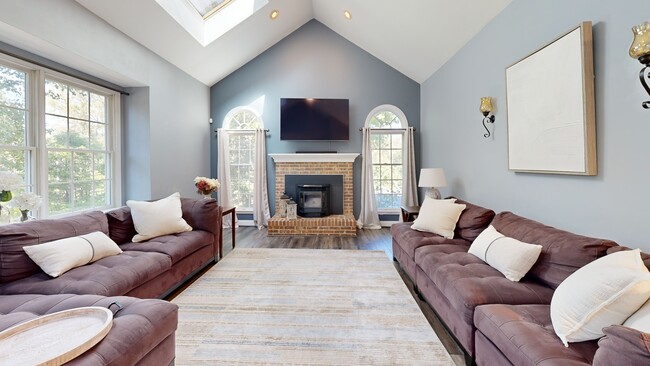Nestled on four private acres at the end of a quiet cul-de-sac, 9 Stark Court blends timeless curb appeal with thoughtful updates that make living easy. With 4 bedrooms, 2.5 baths, and more than 3,000 square feet, this brick-front Colonial offers a balance of comfort and flexibility.Recent improvements bring peace of mind: owned solar panels, updated well and septic, newer hot water heater, HVAC, and a partial roof replacement. Inside, fresh flooring, trim, and paint brighten the home, while the finished walk-out basement provides versatile space for fitness, office, or recreation. A three-car garage and extended driveway add convenience for storage, hobbies, or multiple vehicles.The interior layout flows naturally from the kitchen to sunlit living spaces and out to a spacious deck overlooking tree-lined acreage ideal for entertaining or unwinding at day's end. Outdoors, enjoy the privacy of your own retreat without losing connection to daily conveniences. Flemington's shops, dining, and community events are just minutes away, with easy access to Routes 202/31, NJ Transit rail, and commuter bus service to Princeton, New York, and Philadelphia.9 Stark Court isn't just a property. It's a chapter waiting to be written space, privacy, and lasting quality for the life you've imagined.A rare opportunity to own both space and confidence in a prime Ringoes location 9 Stark Court is ready for its next chapter.






