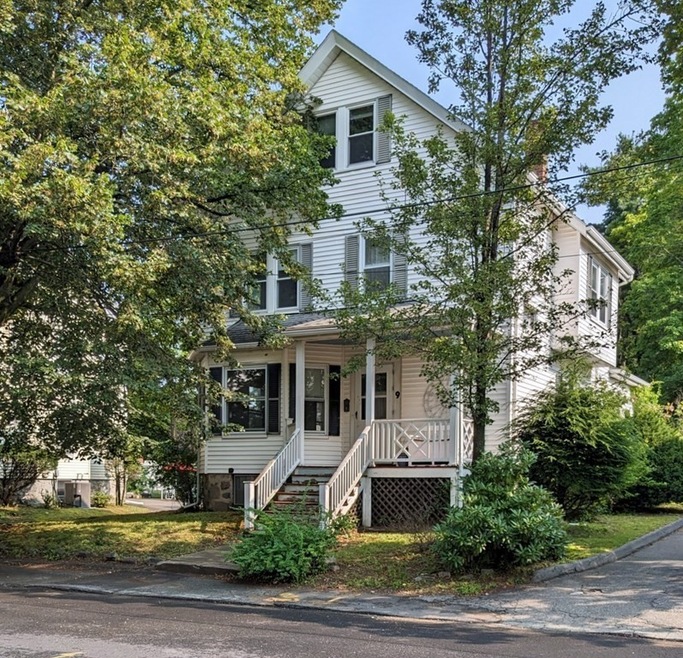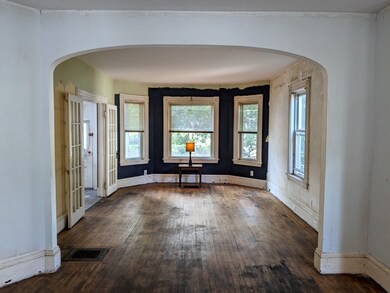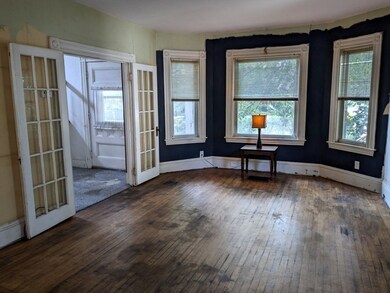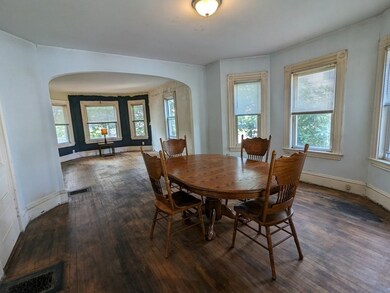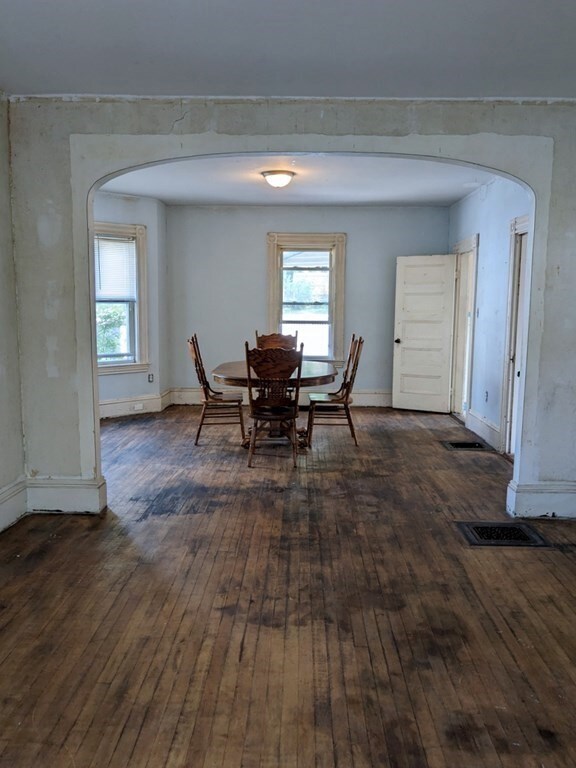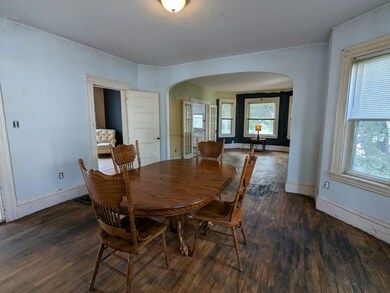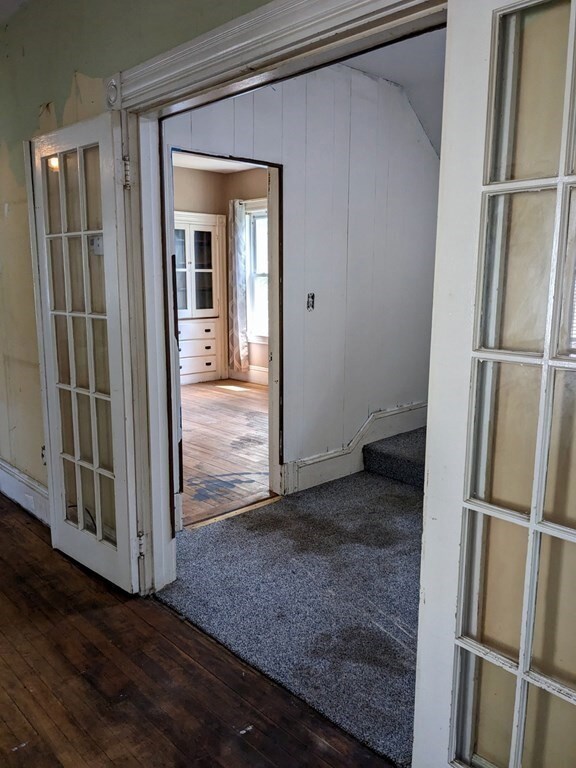
9 Summit St Waltham, MA 02451
Highlands NeighborhoodHighlights
- Colonial Architecture
- Wood Flooring
- Jogging Path
- Property is near public transit
- No HOA
- Fenced Yard
About This Home
As of July 2024Multiple Offers! New Offer Deadline Monday 7/24 at 5:00pm. Attention Contractors & Investors! Large Highlands Victorian/Colonial home on a 10K+sf Lot with a two car garage! The house has an attractive layout and nice flow with large bright rooms, 8'6" ceilings, newer replacement windows (except basement), hardwood & wood floors under carpeting, period woodwork, French Doors & a spacious walk-up half finished unheated attic with great potential. The property sits on a large deep private lot with mature trees, offers a walk out basement, new 2016 200 AMP service and 20+/- year old roof. The house is in need of SUBSTANTIAL work and a new owner to bring it back to its original beauty! Located in desirable Waltham Highlands neighborhood with quick access to major routes, Prospect Hill Park, public transportation, downtown shopping, restaurants, commuter rail & the new bike path. Seller will gift Architect's renovation plans (available for review at the property) to the new owner.
Last Agent to Sell the Property
Coldwell Banker Realty - Waltham Listed on: 07/20/2023

Home Details
Home Type
- Single Family
Est. Annual Taxes
- $7,840
Year Built
- Built in 1915
Lot Details
- 10,478 Sq Ft Lot
- Near Conservation Area
- Fenced Yard
- Fenced
- Gentle Sloping Lot
Parking
- 2 Car Detached Garage
- Shared Driveway
- Open Parking
- Off-Street Parking
Home Design
- Colonial Architecture
- Victorian Architecture
- Stone Foundation
- Frame Construction
- Blown-In Insulation
- Shingle Roof
Interior Spaces
- 2,424 Sq Ft Home
- Insulated Windows
- French Doors
- Attic Access Panel
- Washer and Electric Dryer Hookup
Kitchen
- Breakfast Bar
- Range<<rangeHoodToken>>
- Dishwasher
- Disposal
Flooring
- Wood
- Carpet
- Ceramic Tile
- Vinyl
Bedrooms and Bathrooms
- 4 Bedrooms
- Primary bedroom located on second floor
- Linen Closet In Bathroom
Unfinished Basement
- Walk-Out Basement
- Basement Fills Entire Space Under The House
- Interior Basement Entry
- Block Basement Construction
- Laundry in Basement
Outdoor Features
- Rain Gutters
- Porch
Location
- Property is near public transit
Schools
- Plympton Elementary School
- Kennedy Middle School
- Waltham High School
Utilities
- No Cooling
- Forced Air Heating System
- 1 Heating Zone
- Heating System Uses Oil
- 200+ Amp Service
- Natural Gas Connected
Listing and Financial Details
- Assessor Parcel Number 833564
Community Details
Overview
- No Home Owners Association
- Waltham Highlands Subdivision
Amenities
- Shops
Recreation
- Park
- Jogging Path
Ownership History
Purchase Details
Home Financials for this Owner
Home Financials are based on the most recent Mortgage that was taken out on this home.Similar Homes in Waltham, MA
Home Values in the Area
Average Home Value in this Area
Purchase History
| Date | Type | Sale Price | Title Company |
|---|---|---|---|
| Deed | $339,000 | -- |
Mortgage History
| Date | Status | Loan Amount | Loan Type |
|---|---|---|---|
| Open | $766,500 | Purchase Money Mortgage | |
| Closed | $372,000 | Second Mortgage Made To Cover Down Payment | |
| Closed | $766,500 | Purchase Money Mortgage | |
| Closed | $125,000 | Stand Alone Refi Refinance Of Original Loan | |
| Closed | $870,000 | Purchase Money Mortgage | |
| Closed | $271,000 | Purchase Money Mortgage | |
| Closed | $276,000 | No Value Available |
Property History
| Date | Event | Price | Change | Sq Ft Price |
|---|---|---|---|---|
| 07/12/2025 07/12/25 | Price Changed | $6,500 | -7.1% | $2 / Sq Ft |
| 07/08/2025 07/08/25 | For Rent | $7,000 | 0.0% | -- |
| 07/22/2024 07/22/24 | Sold | $1,265,000 | -2.7% | $460 / Sq Ft |
| 06/12/2024 06/12/24 | Pending | -- | -- | -- |
| 05/31/2024 05/31/24 | Price Changed | $1,299,900 | -1.9% | $473 / Sq Ft |
| 05/08/2024 05/08/24 | For Sale | $1,324,900 | +76.7% | $482 / Sq Ft |
| 08/22/2023 08/22/23 | Sold | $750,000 | +7.6% | $309 / Sq Ft |
| 07/25/2023 07/25/23 | Pending | -- | -- | -- |
| 07/20/2023 07/20/23 | For Sale | $697,000 | -- | $288 / Sq Ft |
Tax History Compared to Growth
Tax History
| Year | Tax Paid | Tax Assessment Tax Assessment Total Assessment is a certain percentage of the fair market value that is determined by local assessors to be the total taxable value of land and additions on the property. | Land | Improvement |
|---|---|---|---|---|
| 2025 | $7,973 | $811,900 | $437,200 | $374,700 |
| 2024 | $7,801 | $809,200 | $437,200 | $372,000 |
| 2023 | $7,707 | $746,800 | $396,700 | $350,100 |
| 2022 | $7,857 | $705,300 | $372,400 | $332,900 |
| 2021 | $7,477 | $660,500 | $340,000 | $320,500 |
| 2020 | $7,206 | $603,000 | $307,800 | $295,200 |
| 2019 | $6,981 | $551,400 | $307,800 | $243,600 |
| 2018 | $6,339 | $502,700 | $285,000 | $217,700 |
| 2017 | $5,989 | $476,800 | $259,100 | $217,700 |
| 2016 | $5,737 | $468,700 | $251,000 | $217,700 |
| 2015 | $5,697 | $433,900 | $234,800 | $199,100 |
Agents Affiliated with this Home
-
Dimitri Petrosian

Seller's Agent in 2025
Dimitri Petrosian
Elevated Realty, LLC
(617) 438-6682
1 in this area
40 Total Sales
-
Jeanne Leombruno

Seller's Agent in 2024
Jeanne Leombruno
Century 21 Custom Home Realty
(508) 259-9737
1 in this area
78 Total Sales
-
Christina Perdiki-Lord
C
Seller's Agent in 2023
Christina Perdiki-Lord
Coldwell Banker Realty - Waltham
(781) 367-4042
2 in this area
21 Total Sales
-
Tyler Winder

Buyer's Agent in 2023
Tyler Winder
Winder Realty, LLC
(857) 507-4501
1 in this area
49 Total Sales
Map
Source: MLS Property Information Network (MLS PIN)
MLS Number: 73138627
APN: WALT-000050-000013-000059
- 56 Summit St
- 13 Marion St
- 10 Wyola Prospect
- 302 Dale St
- 66 Guinan St
- 12-14 Elson Rd
- 43-45 Wellington St Unit 2
- 43 Hammond St Unit 1
- 75 Columbus Ave
- 89 Columbus Ave
- 326 Bacon St
- 138 Worcester Ln
- 15 Howard St
- 314 Lexington St
- 320 Lexington St
- 948 Main St Unit 105
- 31 Pond St Unit 2
- 31 Pond St Unit 20
- 89 Overland Rd Unit 1
- 39 Floyd St Unit 2
