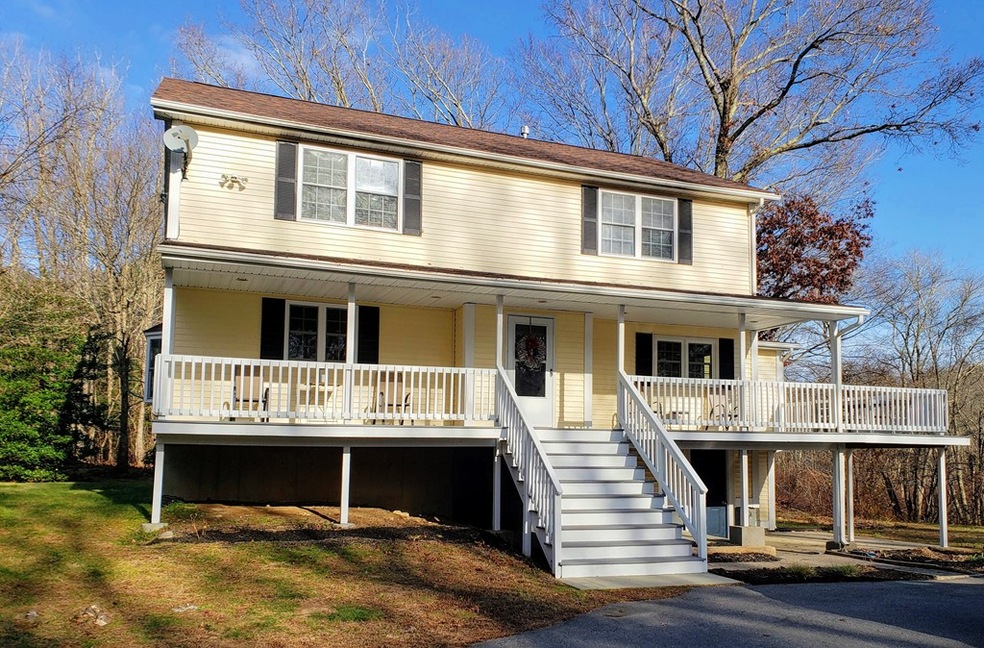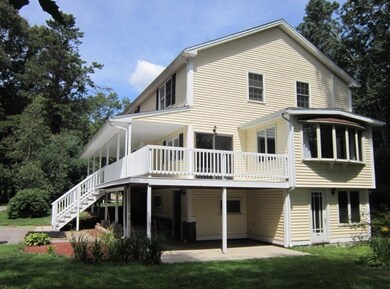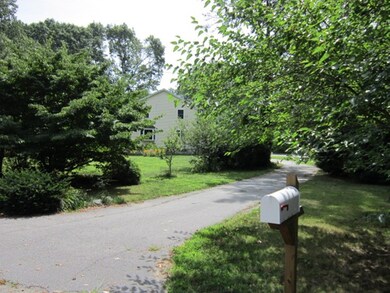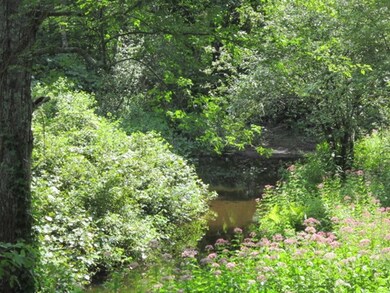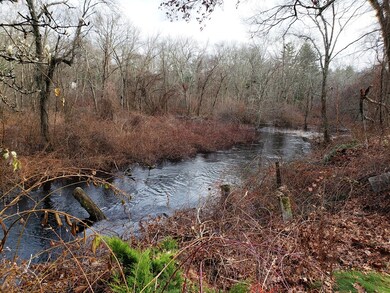
9 Trim St Rehoboth, MA 02769
Highlights
- River View
- Wood Flooring
- Porch
- Covered Deck
- Wine Refrigerator
- Patio
About This Home
As of March 2019Like new and comfortable spacious colonial with open floor plan, nestled on quiet dead end road. Close to conveniences and easy commute to the city. Fully renovated and expanded in 2010. Great home and large 1.5 acre lot for entertaining and enjoying the outdoors. Enjoy your own private sanctuary among the babbling Palmer River, on park-Like grounds. Has large garden shed and prepped with slab and electrical for new 2 car garage. Existing plumbing and electric from previously finished lower with walkout can be utilized for further living expansion on lower level. Easy access right from driveway. Large master bedroom with full bathroom and laundry. Newer septic, stainless appliances, hardwoods and new AC being installed. Have lunch by the river views from the large wrap-around deck or enjoy the sunset.
Last Agent to Sell the Property
HomeSmart Professionals Real Estate Listed on: 12/03/2018

Last Buyer's Agent
Jodi Hedrick
Lamacchia Realty, Inc.
Home Details
Home Type
- Single Family
Est. Annual Taxes
- $54
Year Built
- Built in 1968
Kitchen
- Range<<rangeHoodToken>>
- <<microwave>>
- ENERGY STAR Qualified Refrigerator
- Dishwasher
- Wine Refrigerator
Flooring
- Wood
- Wall to Wall Carpet
- Tile
Laundry
- Dryer
- Washer
Outdoor Features
- Covered Deck
- Patio
- Storage Shed
- Rain Gutters
- Porch
Utilities
- Forced Air Heating and Cooling System
- Heating System Uses Gas
- Heating System Uses Propane
- Electric Water Heater
- Private Sewer
- High Speed Internet
- Cable TV Available
Additional Features
- River Views
- Year Round Access
- Basement
Listing and Financial Details
- Assessor Parcel Number M:00031 B:00003
Ownership History
Purchase Details
Home Financials for this Owner
Home Financials are based on the most recent Mortgage that was taken out on this home.Purchase Details
Home Financials for this Owner
Home Financials are based on the most recent Mortgage that was taken out on this home.Purchase Details
Home Financials for this Owner
Home Financials are based on the most recent Mortgage that was taken out on this home.Similar Homes in Rehoboth, MA
Home Values in the Area
Average Home Value in this Area
Purchase History
| Date | Type | Sale Price | Title Company |
|---|---|---|---|
| Not Resolvable | $437,000 | -- | |
| Not Resolvable | $325,000 | -- | |
| Deed | $255,000 | -- |
Mortgage History
| Date | Status | Loan Amount | Loan Type |
|---|---|---|---|
| Open | $100,000 | Credit Line Revolving | |
| Open | $382,400 | Stand Alone Refi Refinance Of Original Loan | |
| Closed | $393,300 | New Conventional | |
| Previous Owner | $35,000 | Credit Line Revolving | |
| Previous Owner | $316,761 | FHA | |
| Previous Owner | $204,000 | Purchase Money Mortgage | |
| Previous Owner | $186,500 | No Value Available | |
| Previous Owner | $315,000 | No Value Available | |
| Previous Owner | $208,000 | No Value Available | |
| Previous Owner | $150,000 | No Value Available |
Property History
| Date | Event | Price | Change | Sq Ft Price |
|---|---|---|---|---|
| 03/22/2019 03/22/19 | Sold | $437,000 | 0.0% | $198 / Sq Ft |
| 02/04/2019 02/04/19 | Pending | -- | -- | -- |
| 12/03/2018 12/03/18 | For Sale | $437,000 | +34.5% | $198 / Sq Ft |
| 03/30/2012 03/30/12 | Sold | $325,000 | -4.1% | $147 / Sq Ft |
| 02/29/2012 02/29/12 | Pending | -- | -- | -- |
| 01/24/2012 01/24/12 | For Sale | $339,000 | -- | $154 / Sq Ft |
Tax History Compared to Growth
Tax History
| Year | Tax Paid | Tax Assessment Tax Assessment Total Assessment is a certain percentage of the fair market value that is determined by local assessors to be the total taxable value of land and additions on the property. | Land | Improvement |
|---|---|---|---|---|
| 2025 | $54 | $483,600 | $173,400 | $310,200 |
| 2024 | $5,550 | $488,600 | $173,400 | $315,200 |
| 2023 | $5,208 | $449,700 | $169,800 | $279,900 |
| 2022 | $5,176 | $408,500 | $169,800 | $238,700 |
| 2021 | $5,078 | $383,500 | $162,000 | $221,500 |
| 2020 | $5,067 | $386,200 | $162,000 | $224,200 |
| 2018 | $4,345 | $363,000 | $154,200 | $208,800 |
| 2017 | $4,258 | $339,000 | $154,200 | $184,800 |
| 2016 | $4,119 | $339,000 | $154,200 | $184,800 |
| 2015 | $3,979 | $323,200 | $147,000 | $176,200 |
| 2014 | $3,931 | $316,000 | $139,800 | $176,200 |
Agents Affiliated with this Home
-
Michael Ferreira

Seller's Agent in 2019
Michael Ferreira
HomeSmart Professionals Real Estate
(401) 465-1947
32 Total Sales
-
J
Buyer's Agent in 2019
Jodi Hedrick
Lamacchia Realty, Inc.
-
M
Seller's Agent in 2012
Marilyn Stephens
CENTURY 21 David Smith RE
Map
Source: MLS Property Information Network (MLS PIN)
MLS Number: 72429286
APN: REHO-000031-000000-000003
- 18 Dewey Ave
- 64 Broad St
- 10 Broad St
- 268 Pine St Unit 7
- 264 Pine St Unit 6
- 260 Pine St Unit Lot 5
- 31 Blanding Rd
- 37 Colonial Way
- 218 Pine St
- 11 Running Stream Rd
- 23 Hickory Ridge Rd
- 0 Winter St
- 111 Summer St
- 20 School St
- 75 Lake St
- 2 Rose Ann Ct
- 6 Kenwood Ct
- 245 Rocky Hill Rd
- 220 Prospect St
- 280 Prospect St
