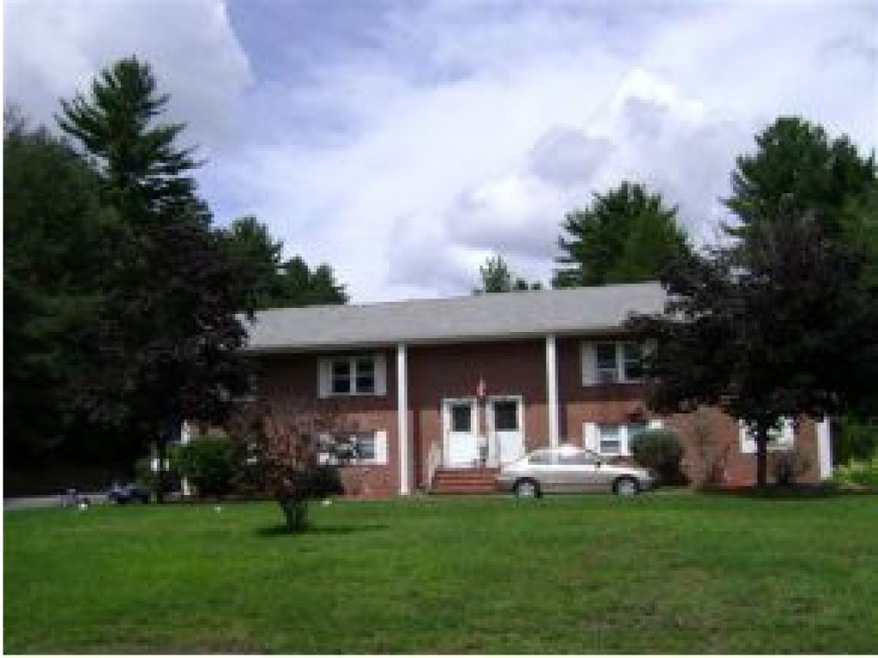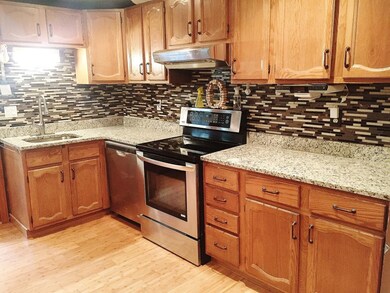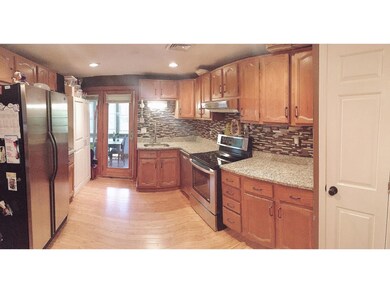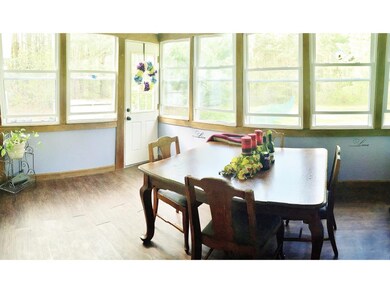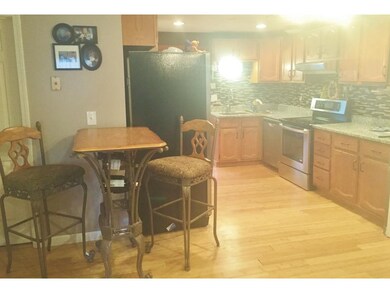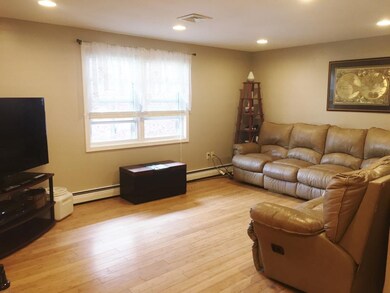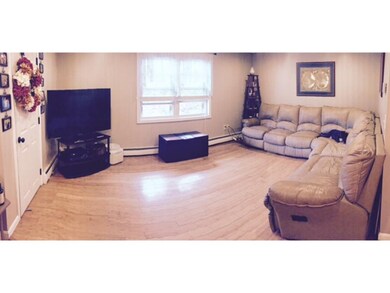
Highlights
- Wooded Lot
- Bamboo Flooring
- Combination Kitchen and Living
- Raised Ranch Architecture
- Attic
- Cul-De-Sac
About This Home
As of September 2020Rare Condex with no condo fee. Raised Ranch with 1.75 acres on a cul-de-sac. This 2 bedroom/2 Bath offers many options including using the lower level as a large living room or master suite with pellet stove. Lots of updates done including bamboo flooring, granite counter tops in kitchen and both baths, tile backsplash in kitchen, recessed cans, remodeled basement and built in office space. Features a one car garage under as well as a detached 2nd garage or large storage unit. Stainless Steel appliances, Four Season/dining area, washer/dryer, generator hookup and fenced in area in the backyard for kids or pets complete the package.
Last Agent to Sell the Property
Century 21 North East License #065423 Listed on: 05/16/2016

Property Details
Home Type
- Condominium
Est. Annual Taxes
- $3,878
Year Built
- Built in 1975
Lot Details
- Cul-De-Sac
- Property has an invisible fence for dogs
- Wooded Lot
Parking
- 1 Car Garage
Home Design
- Raised Ranch Architecture
- Brick Exterior Construction
- Concrete Foundation
- Architectural Shingle Roof
- Vinyl Siding
Interior Spaces
- 2-Story Property
- Ceiling Fan
- Combination Kitchen and Living
- Dining Area
- Attic
Kitchen
- Electric Range
- Stove
- Dishwasher
Flooring
- Bamboo
- Laminate
- Tile
- Vinyl
Bedrooms and Bathrooms
- 2 Bedrooms
- 2 Full Bathrooms
Laundry
- Dryer
- Washer
Finished Basement
- Basement Fills Entire Space Under The House
- Connecting Stairway
- Interior Basement Entry
Outdoor Features
- Enclosed patio or porch
- Shed
Schools
- Salem High School
Utilities
- Zoned Heating and Cooling
- Pellet Stove burns compressed wood to generate heat
- Baseboard Heating
- Hot Water Heating System
- Heating System Uses Gas
- Shared Water Source
- Dug Well
- Electric Water Heater
- Septic Tank
- Shared Sewer
Community Details
- Master Insurance
- Walnut Terrace Condos
Ownership History
Purchase Details
Home Financials for this Owner
Home Financials are based on the most recent Mortgage that was taken out on this home.Purchase Details
Home Financials for this Owner
Home Financials are based on the most recent Mortgage that was taken out on this home.Purchase Details
Home Financials for this Owner
Home Financials are based on the most recent Mortgage that was taken out on this home.Similar Homes in Salem, NH
Home Values in the Area
Average Home Value in this Area
Purchase History
| Date | Type | Sale Price | Title Company |
|---|---|---|---|
| Warranty Deed | $313,000 | None Available | |
| Warranty Deed | $215,000 | -- | |
| Deed | $155,000 | -- |
Mortgage History
| Date | Status | Loan Amount | Loan Type |
|---|---|---|---|
| Previous Owner | $200,000 | Unknown | |
| Previous Owner | $124,000 | Purchase Money Mortgage |
Property History
| Date | Event | Price | Change | Sq Ft Price |
|---|---|---|---|---|
| 09/30/2020 09/30/20 | Sold | $313,000 | +4.4% | $187 / Sq Ft |
| 08/20/2020 08/20/20 | Pending | -- | -- | -- |
| 08/18/2020 08/18/20 | For Sale | $299,900 | +39.5% | $179 / Sq Ft |
| 07/15/2016 07/15/16 | Sold | $215,000 | -2.1% | $130 / Sq Ft |
| 05/22/2016 05/22/16 | Pending | -- | -- | -- |
| 05/16/2016 05/16/16 | For Sale | $219,500 | -- | $133 / Sq Ft |
Tax History Compared to Growth
Tax History
| Year | Tax Paid | Tax Assessment Tax Assessment Total Assessment is a certain percentage of the fair market value that is determined by local assessors to be the total taxable value of land and additions on the property. | Land | Improvement |
|---|---|---|---|---|
| 2024 | $5,477 | $311,200 | $0 | $311,200 |
| 2023 | $5,278 | $311,200 | $0 | $311,200 |
| 2022 | $4,995 | $311,200 | $0 | $311,200 |
| 2021 | $4,973 | $311,200 | $0 | $311,200 |
| 2020 | $4,329 | $196,600 | $0 | $196,600 |
| 2019 | $4,321 | $196,600 | $0 | $196,600 |
| 2018 | $4,249 | $196,600 | $0 | $196,600 |
| 2017 | $4,097 | $196,600 | $0 | $196,600 |
| 2016 | $4,017 | $196,600 | $0 | $196,600 |
| 2015 | $3,878 | $181,300 | $0 | $181,300 |
| 2014 | $3,769 | $181,300 | $0 | $181,300 |
| 2013 | $3,355 | $164,000 | $0 | $164,000 |
Agents Affiliated with this Home
-
Michelle D'aoust

Seller's Agent in 2020
Michelle D'aoust
BHHS Verani Seacoast
(603) 548-4967
95 Total Sales
-
Scott Perdue

Buyer's Agent in 2020
Scott Perdue
Restore Realty
(603) 472-3900
39 Total Sales
-
Renee DeBenedetto

Seller's Agent in 2016
Renee DeBenedetto
Century 21 North East
(603) 235-4733
12 Total Sales
-
Julia Basiliere
J
Buyer's Agent in 2016
Julia Basiliere
BHHS Verani Salem
(978) 857-7202
12 Total Sales
Map
Source: PrimeMLS
MLS Number: 4490416
APN: SLEM-000041-006589-000009
- 8 Aulson Rd
- 9 Blake Rd
- 14 Shannon Rd
- 3 Roux Ave
- 17 Franz Rd
- 8 Stoneybrook Ln
- 7 Longview Dr Unit 209
- 1 Longview Dr Unit 203
- 1 Longview Dr Unit 101
- 1 Longview Dr Unit 108
- 1 Longview Dr Unit 210
- 1 Longview Dr Unit 306
- 1 Longview Dr Unit 308
- 1 Longview Dr Unit 305
- 1 Longview Dr Unit 307
- 1 Longview Dr Unit 207
- 1 Longview Dr Unit 404
- 1 Longview Dr Unit 402
- 1 Longview Dr Unit 303
- 1 Longview Dr Unit 304
