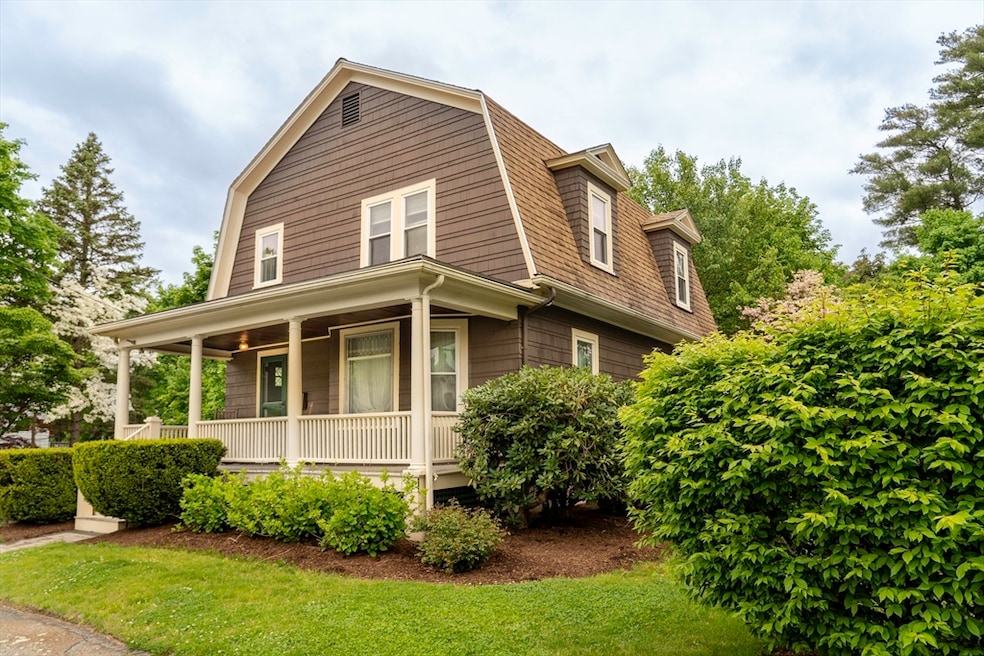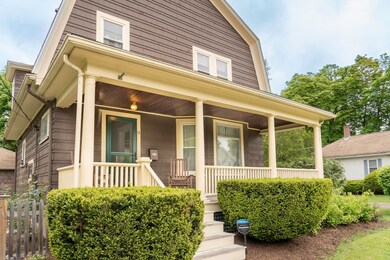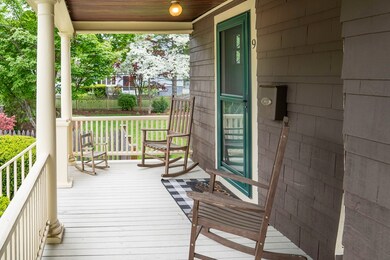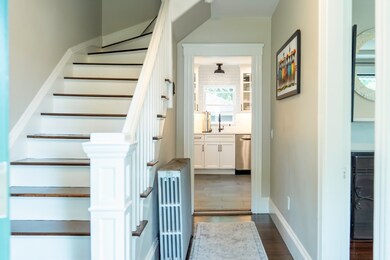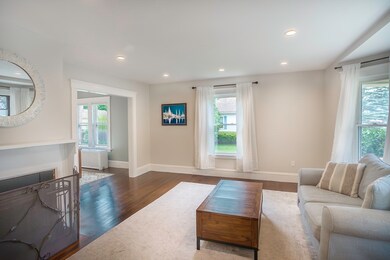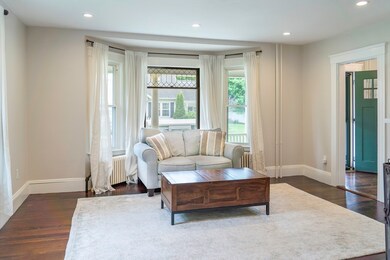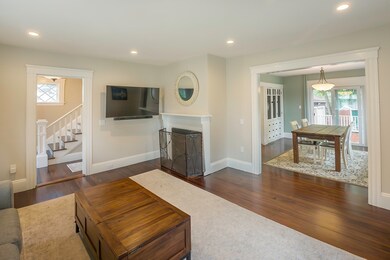
9 Waushakum Ave Ashland, MA 01721
Coburnville NeighborhoodHighlights
- Medical Services
- Custom Closet System
- Deck
- Ashland Middle School Rated A-
- Colonial Architecture
- Property is near public transit
About This Home
As of July 2024Don't miss this gracious home - beautifully updated but with the character of original wood work, hardwood flooring and built ins. From the deep front porch, new walkway and picket fencing to the spacious back deck and yard you'll relax in this inviting home. Newly renovated kitchen with stainless steel appliances, quartz countertops. The adjacent dining room has an original China cabinet and a slider opening to the 13' deck. Big bedrooms are upstairs with a spacious full bath. The basement is a pleasant surprise, with a new full bath, cedar closet and an extra finished room. Outside is a remarkably spacious fenced in yard with a gorgeous lawn, flowering trees and flower beds.. There's a large storage shed, and a 2 car garage. Behind the scenes the home boasts updated windows, 200 amp electrical, roof with architectural shingles, newer HE Buderus heating system, new oil tank and HW heater. Walk to shops and restaurants. Great schools, walk to the lake and minutes to all highways!
Home Details
Home Type
- Single Family
Est. Annual Taxes
- $6,325
Year Built
- Built in 1935 | Remodeled
Lot Details
- 10,454 Sq Ft Lot
- Near Conservation Area
- Fenced Yard
- Fenced
- Level Lot
- Property is zoned R1
Parking
- 2 Car Detached Garage
- Garage Door Opener
- Driveway
- Open Parking
- Off-Street Parking
Home Design
- Colonial Architecture
- Dutch Architecture
- Frame Construction
- Shingle Roof
- Concrete Perimeter Foundation
Interior Spaces
- 1,295 Sq Ft Home
- Insulated Windows
- Bay Window
- Sliding Doors
- Insulated Doors
- Living Room with Fireplace
- Bonus Room
- Washer and Electric Dryer Hookup
- Attic
Kitchen
- Range with Range Hood
- ENERGY STAR Qualified Refrigerator
- ENERGY STAR Qualified Dishwasher
- Stainless Steel Appliances
- Solid Surface Countertops
- Disposal
Flooring
- Wood
- Stone
- Ceramic Tile
Bedrooms and Bathrooms
- 3 Bedrooms
- Primary bedroom located on second floor
- Custom Closet System
- Cedar Closet
- 2 Full Bathrooms
- Bathtub with Shower
- Separate Shower
Partially Finished Basement
- Basement Fills Entire Space Under The House
- Exterior Basement Entry
- Laundry in Basement
Outdoor Features
- Deck
- Outdoor Storage
- Porch
Location
- Property is near public transit
- Property is near schools
Schools
- Mindess/Warren Elementary School
- AMS Middle School
- AHS High School
Utilities
- Cooling System Mounted In Outer Wall Opening
- Heating System Uses Oil
- Baseboard Heating
- 200+ Amp Service
- Water Heater
Listing and Financial Details
- Assessor Parcel Number M:016.0 B:0125 L:0000.0,3294791
Community Details
Overview
- No Home Owners Association
- Waushakum Pond Subdivision
Amenities
- Medical Services
- Shops
Recreation
- Park
- Jogging Path
- Bike Trail
Ownership History
Purchase Details
Home Financials for this Owner
Home Financials are based on the most recent Mortgage that was taken out on this home.Purchase Details
Home Financials for this Owner
Home Financials are based on the most recent Mortgage that was taken out on this home.Purchase Details
Similar Homes in the area
Home Values in the Area
Average Home Value in this Area
Purchase History
| Date | Type | Sale Price | Title Company |
|---|---|---|---|
| Not Resolvable | $380,000 | -- | |
| Warranty Deed | -- | -- | |
| Deed | $159,000 | -- | |
| Deed | $245,900 | -- | |
| Deed | $159,000 | -- |
Mortgage History
| Date | Status | Loan Amount | Loan Type |
|---|---|---|---|
| Open | $524,000 | Purchase Money Mortgage | |
| Closed | $524,000 | Purchase Money Mortgage | |
| Closed | $335,500 | Stand Alone Refi Refinance Of Original Loan | |
| Closed | $340,000 | Stand Alone Refi Refinance Of Original Loan | |
| Closed | $342,000 | New Conventional | |
| Closed | $0 | New Conventional | |
| Previous Owner | $282,700 | Stand Alone Refi Refinance Of Original Loan | |
| Previous Owner | $282,700 | Stand Alone Refi Refinance Of Original Loan | |
| Previous Owner | $297,900 | No Value Available | |
| Previous Owner | $125,900 | No Value Available | |
| Previous Owner | $100,000 | No Value Available | |
| Previous Owner | $195,750 | No Value Available | |
| Previous Owner | $196,000 | No Value Available | |
| Previous Owner | $195,000 | No Value Available | |
| Previous Owner | $195,000 | Purchase Money Mortgage |
Property History
| Date | Event | Price | Change | Sq Ft Price |
|---|---|---|---|---|
| 07/18/2024 07/18/24 | Sold | $665,875 | +11.0% | $514 / Sq Ft |
| 06/04/2024 06/04/24 | Pending | -- | -- | -- |
| 05/28/2024 05/28/24 | For Sale | $599,900 | +57.9% | $463 / Sq Ft |
| 12/27/2018 12/27/18 | Sold | $380,000 | -5.0% | $279 / Sq Ft |
| 11/15/2018 11/15/18 | Pending | -- | -- | -- |
| 11/03/2018 11/03/18 | For Sale | $399,900 | -- | $294 / Sq Ft |
Tax History Compared to Growth
Tax History
| Year | Tax Paid | Tax Assessment Tax Assessment Total Assessment is a certain percentage of the fair market value that is determined by local assessors to be the total taxable value of land and additions on the property. | Land | Improvement |
|---|---|---|---|---|
| 2025 | $6,519 | $510,500 | $214,500 | $296,000 |
| 2024 | $6,325 | $477,700 | $214,500 | $263,200 |
| 2023 | $5,834 | $423,700 | $204,300 | $219,400 |
| 2022 | $5,922 | $372,900 | $185,600 | $187,300 |
| 2021 | $5,563 | $349,200 | $185,600 | $163,600 |
| 2020 | $5,342 | $330,600 | $186,000 | $144,600 |
| 2019 | $5,112 | $314,000 | $186,000 | $128,000 |
| 2018 | $4,951 | $298,100 | $184,100 | $114,000 |
| 2017 | $4,791 | $286,900 | $180,600 | $106,300 |
| 2016 | $4,711 | $277,100 | $176,000 | $101,100 |
| 2015 | $4,545 | $262,700 | $164,300 | $98,400 |
| 2014 | $4,257 | $244,800 | $146,700 | $98,100 |
Agents Affiliated with this Home
-
Pamela Bathen

Seller's Agent in 2024
Pamela Bathen
Oak Realty
(508) 309-0808
4 in this area
64 Total Sales
-
Nicholas Thompson

Buyer's Agent in 2024
Nicholas Thompson
eXp Realty
(781) 664-3152
1 in this area
43 Total Sales
-
Matthew Cuddy

Seller's Agent in 2018
Matthew Cuddy
CUDDY Real Estate
(508) 395-0070
3 in this area
44 Total Sales
-
M
Buyer's Agent in 2018
Mike Mahoney
RTN Realty Advisors LLC.
Map
Source: MLS Property Information Network (MLS PIN)
MLS Number: 73243225
APN: ASHL-000016-000125
