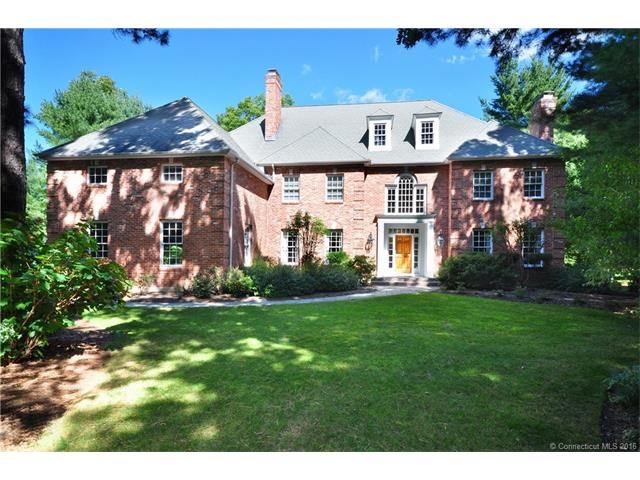
9 Wentworth Park Farmington, CT 06032
Farmington NeighborhoodHighlights
- Colonial Architecture
- Partially Wooded Lot
- Bonus Room
- East Farms School Rated A
- 4 Fireplaces
- Thermal Windows
About This Home
As of September 2023Wow! Pristine brick home on cul de sac street in Devonwood. Sun-filled FR w/ gourmet kitchen & butler’s pantry. Oversized center island. Cherry library beautifully enclosed w/ French doors. 5 bedrooms, 4 full baths, a bonus room and an owner’s suite w/ a spa bath, a walk in closet and sitting room w/ fireplace. Additional 1,325 sq ft in lower lever w/ half bath. 2 new furnaces in 2015. EZ to show!
Last Agent to Sell the Property
Gabey Giblin
KW Legacy Partners License #REB.0757009 Listed on: 09/20/2016

Home Details
Home Type
- Single Family
Est. Annual Taxes
- $17,179
Year Built
- Built in 1996
Lot Details
- 0.69 Acre Lot
- Cul-De-Sac
- Level Lot
- Sprinkler System
- Partially Wooded Lot
Home Design
- Colonial Architecture
- Masonry Siding
Interior Spaces
- 5,695 Sq Ft Home
- Central Vacuum
- 4 Fireplaces
- Thermal Windows
- Bonus Room
- Partially Finished Basement
- Basement Fills Entire Space Under The House
Kitchen
- <<builtInOvenToken>>
- Electric Cooktop
- <<microwave>>
- Dishwasher
- Disposal
Bedrooms and Bathrooms
- 5 Bedrooms
Home Security
- Home Security System
- Fire Suppression System
Parking
- 3 Car Attached Garage
- Automatic Garage Door Opener
- Driveway
Outdoor Features
- Patio
Schools
- East Farms Elementary School
- Farmington High School
Utilities
- Central Air
- Heating System Uses Oil
- Electric Water Heater
- Fuel Tank Located in Basement
- Cable TV Available
Community Details
- Property has a Home Owners Association
- Association fees include property management
Ownership History
Purchase Details
Home Financials for this Owner
Home Financials are based on the most recent Mortgage that was taken out on this home.Purchase Details
Home Financials for this Owner
Home Financials are based on the most recent Mortgage that was taken out on this home.Purchase Details
Home Financials for this Owner
Home Financials are based on the most recent Mortgage that was taken out on this home.Purchase Details
Similar Homes in the area
Home Values in the Area
Average Home Value in this Area
Purchase History
| Date | Type | Sale Price | Title Company |
|---|---|---|---|
| Warranty Deed | $1,650,000 | None Available | |
| Warranty Deed | $840,000 | -- | |
| Warranty Deed | $725,000 | -- | |
| Warranty Deed | $978,000 | -- |
Mortgage History
| Date | Status | Loan Amount | Loan Type |
|---|---|---|---|
| Open | $1,100,000 | Purchase Money Mortgage | |
| Previous Owner | $200,000 | New Conventional | |
| Previous Owner | $500,000 | Stand Alone Refi Refinance Of Original Loan | |
| Previous Owner | $100,000 | No Value Available | |
| Previous Owner | $530,000 | No Value Available | |
| Previous Owner | $495,000 | Purchase Money Mortgage |
Property History
| Date | Event | Price | Change | Sq Ft Price |
|---|---|---|---|---|
| 09/05/2023 09/05/23 | Sold | $1,650,000 | +10.4% | $241 / Sq Ft |
| 08/07/2023 08/07/23 | Pending | -- | -- | -- |
| 08/03/2023 08/03/23 | For Sale | $1,495,000 | +78.0% | $218 / Sq Ft |
| 01/10/2017 01/10/17 | Sold | $840,000 | -3.9% | $147 / Sq Ft |
| 12/03/2016 12/03/16 | Pending | -- | -- | -- |
| 09/20/2016 09/20/16 | For Sale | $874,000 | -- | $153 / Sq Ft |
Tax History Compared to Growth
Tax History
| Year | Tax Paid | Tax Assessment Tax Assessment Total Assessment is a certain percentage of the fair market value that is determined by local assessors to be the total taxable value of land and additions on the property. | Land | Improvement |
|---|---|---|---|---|
| 2025 | $22,795 | $856,310 | $168,840 | $687,470 |
| 2024 | $21,793 | $856,310 | $168,840 | $687,470 |
| 2023 | $18,615 | $768,880 | $168,840 | $600,040 |
| 2022 | $16,109 | $549,410 | $84,400 | $465,010 |
| 2021 | $15,829 | $549,410 | $84,400 | $465,010 |
| 2020 | $15,367 | $549,410 | $84,400 | $465,010 |
| 2019 | $15,367 | $549,410 | $84,400 | $465,010 |
| 2018 | $14,933 | $549,410 | $84,400 | $465,010 |
| 2017 | $17,752 | $665,350 | $162,610 | $502,740 |
| 2016 | $17,153 | $665,350 | $162,610 | $502,740 |
| 2015 | $16,640 | $665,350 | $162,610 | $502,740 |
| 2014 | $16,261 | $665,350 | $162,610 | $502,740 |
Agents Affiliated with this Home
-
Christina Muller

Seller's Agent in 2023
Christina Muller
William Pitt
(860) 463-7684
46 in this area
57 Total Sales
-
Brigitte Richter

Seller Co-Listing Agent in 2023
Brigitte Richter
William Pitt
(860) 205-3833
11 in this area
71 Total Sales
-
Rob Giuffria, GMS

Buyer's Agent in 2023
Rob Giuffria, GMS
Tea Leaf Realty
(860) 796-4555
36 in this area
237 Total Sales
-
G
Seller's Agent in 2017
Gabey Giblin
KW Legacy Partners
-
Ginny Proft

Buyer's Agent in 2017
Ginny Proft
William Raveis Real Estate
(860) 944-3811
12 in this area
172 Total Sales
Map
Source: SmartMLS
MLS Number: G10166672
APN: FARM-000027-000000-000360
- 12 Clermont Park
- 1 Wentworth Park
- 14 Fernhurst
- 16 Whitehall Place
- 6 Salisbury Way
- 142 Tunxis Village
- 112 Tunxis Village
- 20 Greenbriar Dr Unit H
- 26 Coventry Ln
- 5 Tanglewood Rd
- 38 Tanglewood Rd
- 49 Northwoods Rd
- 325 Old Mountain Rd
- 150 Cider Brook Rd
- 63 Bayberry Hill Rd
- 3 Jordan Ln
- 24 Morgan Place
- 4 Aspenwood
- 38 Crosswood Rd
- 40 Oakridge
