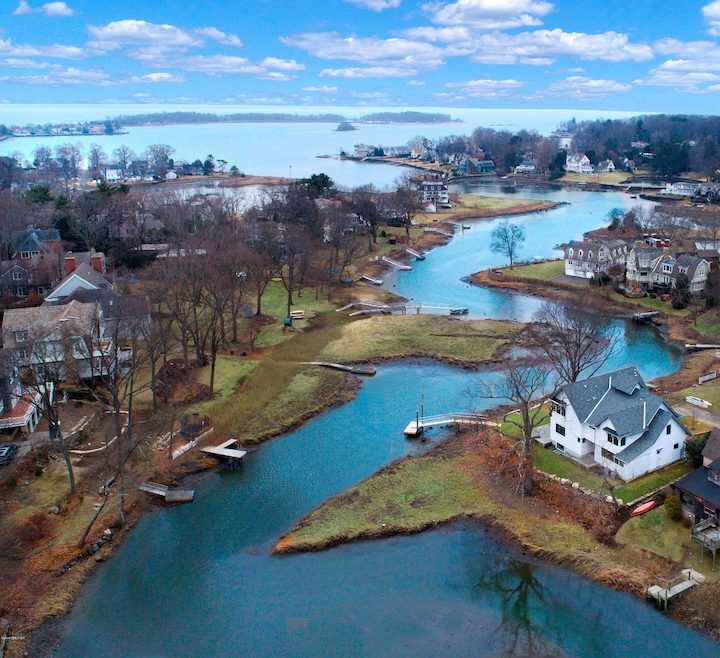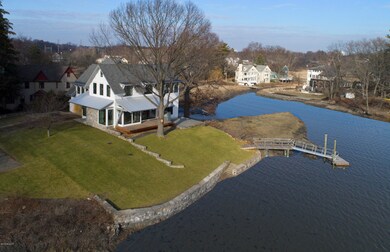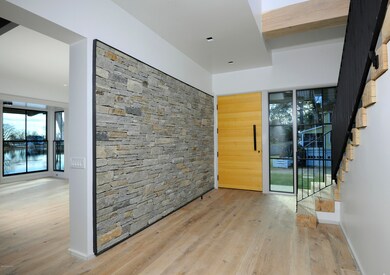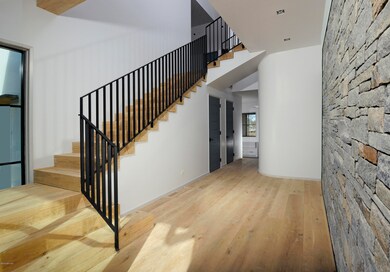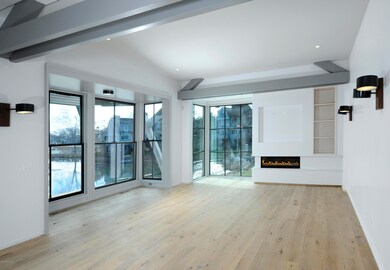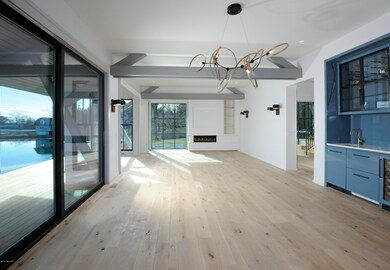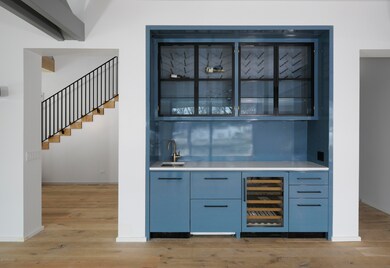
9 William St Riverside, CT 06878
Riverside NeighborhoodAbout This Home
As of June 20182018 waterfront home on quiet lane embraces spectacular coastal setting on tranquil tidal inlet w/ 220 ft of shoreline and private dock. State-of-the-art custom-designed interior with contemporary architectural elements, white oak floors, chic modern lighting, Watermark baths, expansive windows framing panoramic water views and wonderful layout for 21st century living. Stunning three-exposure living/ family room w/ fireplace, wet bar & walls of ceiling-high windows opens to waterfront covered terrace w/two sided fireplace; gourmet eat-in kitchen w/ center isle, Bertazonni Italian range. 5 bedrooms, one on main floor. Master w/ large custom walk-in closet, amazing bath. Finished lower level including full bath. Generator; heated 2-car garage. Possible pool site. Not in flood zone.
Last Agent to Sell the Property
Houlihan Lawrence License #RES.0775225 Listed on: 03/08/2018

Home Details
Home Type
Single Family
Est. Annual Taxes
$33,982
Year Built
2018
Lot Details
0
Parking
2
Listing Details
- Prop. Type: Residential
- Year Built: 2018
- Property Sub Type: Single Family Residence
- Lot Size Acres: 0.45
- Architectural Style: Colonial
- Garage Yn: Yes
- Special Features: None
Interior Features
- Other Equipment: Generator
- Has Basement: Finished
- Full Bathrooms: 5
- Half Bathrooms: 1
- Total Bedrooms: 5
- Fireplaces: 2
- Fireplace: Yes
- Interior Amenities: Eat-in Kitchen, Pantry
- Basement Type:Finished2: Yes
- Other Room Comments 2:Mudroom2: Yes
- Other Room LevelFP 2:_one_st51: 1
- Other Room Ceilings 2:Extra Height14: Yes
Exterior Features
- Roof: Asphalt
- Lot Features: Level
- Pool Private: No
- Waterfront Features: Waterfront
- Waterfront: Yes
- Construction Type: Clapboard, Stone
- Exterior Features: Dock
- Patio And Porch Features: Terrace, Deck
Garage/Parking
- Attached Garage: No
- Garage Spaces: 2.0
- Parking Features: Garage Door Opener
- General Property Info:Garage Desc: Attached
- Features:Auto Garage Door: Yes
Utilities
- Water Source: Public
- Cooling: Central A/C
- Laundry Features: Laundry Room
- Security: Security System
- Cooling Y N: Yes
- Heating: Forced Air, Natural Gas
- Heating Yn: Yes
- Sewer: Public Sewer
Schools
- Elementary School: Riverside
- Middle Or Junior School: Eastern
Lot Info
- Zoning: R-12
- Lot Size Sq Ft: 19602.0
- Parcel #: 05-2084/S
- ResoLotSizeUnits: Acres
Ownership History
Purchase Details
Home Financials for this Owner
Home Financials are based on the most recent Mortgage that was taken out on this home.Similar Homes in the area
Home Values in the Area
Average Home Value in this Area
Purchase History
| Date | Type | Sale Price | Title Company |
|---|---|---|---|
| Deed | $1,735,000 | -- | |
| Deed | $1,735,000 | -- |
Mortgage History
| Date | Status | Loan Amount | Loan Type |
|---|---|---|---|
| Open | $2,655,000 | Credit Line Revolving | |
| Closed | $1,000,000 | Purchase Money Mortgage |
Property History
| Date | Event | Price | Change | Sq Ft Price |
|---|---|---|---|---|
| 06/15/2018 06/15/18 | Sold | $4,425,000 | -1.6% | $913 / Sq Ft |
| 05/29/2018 05/29/18 | Pending | -- | -- | -- |
| 03/08/2018 03/08/18 | For Sale | $4,495,000 | +159.1% | $927 / Sq Ft |
| 06/01/2016 06/01/16 | Sold | $1,735,000 | -42.1% | $780 / Sq Ft |
| 03/03/2016 03/03/16 | Pending | -- | -- | -- |
| 05/15/2015 05/15/15 | For Sale | $2,995,000 | -- | $1,347 / Sq Ft |
Tax History Compared to Growth
Tax History
| Year | Tax Paid | Tax Assessment Tax Assessment Total Assessment is a certain percentage of the fair market value that is determined by local assessors to be the total taxable value of land and additions on the property. | Land | Improvement |
|---|---|---|---|---|
| 2025 | $33,982 | $2,749,600 | $1,528,170 | $1,221,430 |
| 2024 | $32,819 | $2,749,600 | $1,528,170 | $1,221,430 |
| 2023 | $31,994 | $2,749,600 | $1,528,170 | $1,221,430 |
| 2022 | $31,703 | $2,749,600 | $1,528,170 | $1,221,430 |
| 2021 | $28,731 | $2,386,300 | $1,094,590 | $1,291,710 |
| 2020 | $28,683 | $2,386,300 | $1,094,590 | $1,291,710 |
| 2019 | $28,727 | $2,366,350 | $1,094,590 | $1,271,760 |
| 2018 | $21,783 | $1,760,920 | $1,094,590 | $666,330 |
| 2017 | $15,454 | $1,285,830 | $1,094,590 | $191,240 |
| 2016 | $15,061 | $1,273,230 | $1,094,590 | $178,640 |
Agents Affiliated with this Home
-
Ellen Mosher

Seller's Agent in 2018
Ellen Mosher
Houlihan Lawrence
(203) 705-9680
26 in this area
174 Total Sales
-
Gideon Fountain

Seller's Agent in 2016
Gideon Fountain
Houlihan Lawrence
(203) 249-9978
11 in this area
41 Total Sales
Map
Source: Greenwich Association of REALTORS®
MLS Number: 102329
APN: GREE-000005-000000-002084-S000000
- 5 Spring St
- 29 Lockwood Dr
- 35 Park Ave
- 37 Park Ave
- 17 Highview Ave
- 36 Highview Ave
- 14 Highview Ave
- 4 Bramble Ln
- 86 Winthrop Dr
- 9 Fairfield Ave
- 35 Druid Ln
- 36 Hendrie Ave
- 51 Forest Ave Unit 60
- 51 Forest Ave Unit 31
- 51 Forest Ave Unit 98
- 7 Jones Park Dr
- 18 Grant Ave
- 22 Tomac Ave
- 20 Linwood Ave
- 6 Dorchester Ln
