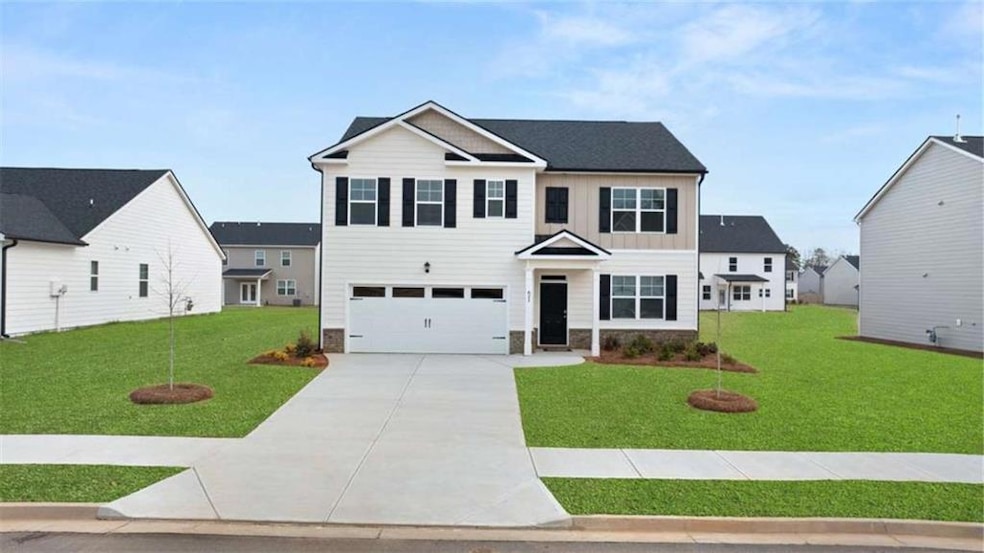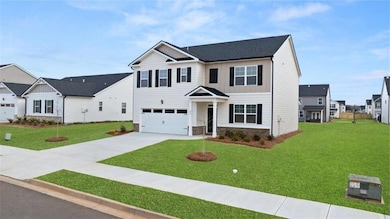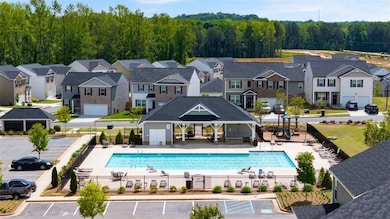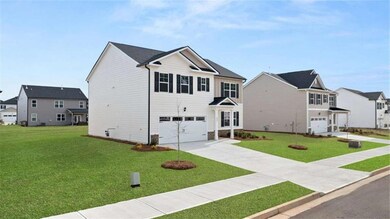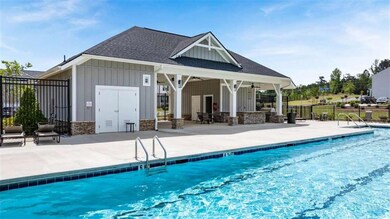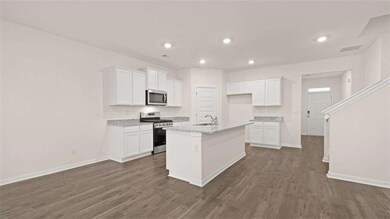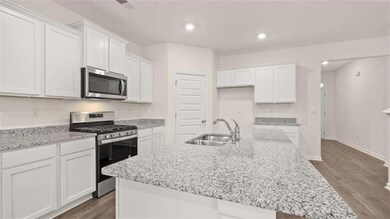9 Woodbrook Trail Newnan, GA 30265
Estimated payment $2,338/month
Highlights
- View of Trees or Woods
- Traditional Architecture
- Great Room with Fireplace
- Oversized primary bedroom
- Loft
- Solid Surface Countertops
About This Home
MINUTES TO I-85 & 30MINUTES TO DOWNTOWN ATLANTA. New Piedmont Medical Hospital. Great schools and lots of shopping. The community offers an exceptional amenities package including a zero-entry pool, cabana and playground. The Hayden floor plan has 5bed/3 full baths, 9-foot ceilings on the main, granite counter tops and stainless-steel appliances with a full bedroom and bath on main. This Home Is Connected. Your new home is built with an industry leading suite of smart home products that keep you connected with the people and place you value most. Upstairs features a generous bedroom suite and a secondary living room perfect for family movie nights. Photos used for illustrative purposes and do not depict actual home.
Listing Agent
D.R.. Horton Realty of Georgia, Inc License #201968 Listed on: 09/10/2025
Home Details
Home Type
- Single Family
Est. Annual Taxes
- $500
Year Built
- Built in 2025 | Under Construction
Lot Details
- 479 Sq Ft Lot
- Property fronts a county road
- Level Lot
- Front and Back Yard Sprinklers
HOA Fees
- $58 Monthly HOA Fees
Parking
- 2 Car Attached Garage
- Parking Accessed On Kitchen Level
- Driveway Level
Home Design
- Traditional Architecture
- Brick Exterior Construction
- Slab Foundation
- Composition Roof
- Concrete Siding
- Cement Siding
Interior Spaces
- 2,511 Sq Ft Home
- 2-Story Property
- Tray Ceiling
- Ceiling height of 9 feet on the main level
- Factory Built Fireplace
- Gas Log Fireplace
- Double Pane Windows
- Family Room with Fireplace
- Great Room with Fireplace
- Formal Dining Room
- Loft
- Views of Woods
Kitchen
- Eat-In Kitchen
- Walk-In Pantry
- Gas Cooktop
- Microwave
- Dishwasher
- Kitchen Island
- Solid Surface Countertops
- Disposal
Flooring
- Carpet
- Laminate
Bedrooms and Bathrooms
- Oversized primary bedroom
- Walk-In Closet
- Dual Vanity Sinks in Primary Bathroom
- Separate Shower in Primary Bathroom
Laundry
- Laundry Room
- Laundry on upper level
- Electric Dryer Hookup
Home Security
- Carbon Monoxide Detectors
- Fire and Smoke Detector
Outdoor Features
- Patio
- Rain Gutters
Schools
- Welch Elementary School
- East Coweta Middle School
- East Coweta High School
Utilities
- Forced Air Zoned Heating and Cooling System
- Heat Pump System
- Underground Utilities
- 220 Volts
- 110 Volts
- Electric Water Heater
- High Speed Internet
- Cable TV Available
Listing and Financial Details
- Home warranty included in the sale of the property
- Tax Lot 218
Community Details
Overview
- $1,300 Initiation Fee
- Poplar Preserve Subdivision
Recreation
- Community Playground
- Swim Team
- Community Pool
Map
Home Values in the Area
Average Home Value in this Area
Property History
| Date | Event | Price | List to Sale | Price per Sq Ft |
|---|---|---|---|---|
| 11/03/2025 11/03/25 | Pending | -- | -- | -- |
| 10/22/2025 10/22/25 | Price Changed | $419,000 | -1.5% | $167 / Sq Ft |
| 09/24/2025 09/24/25 | Price Changed | $425,470 | -0.9% | $169 / Sq Ft |
| 08/01/2025 08/01/25 | For Sale | $429,470 | -- | $171 / Sq Ft |
Source: First Multiple Listing Service (FMLS)
MLS Number: 7655042
- 21 Woodbrook Trail
- 17 Woodbrook Trail
- 13 Woodbrook Trail
- at Poplar Preserve
- at Poplar Preserve
- Somerset Plan at Poplar Preserve
- Macon Plan at Poplar Preserve
- Cali Plan at Poplar Preserve
- Galen Plan at Poplar Preserve
- Darwin Plan at Poplar Preserve
- Aria Plan at Poplar Preserve
- Cabral Plan at Poplar Preserve
- Flora Plan at Poplar Preserve
- at Poplar Preserve
- at Poplar Preserve
- Hayden Plan at Poplar Preserve
- Edmon Plan at Poplar Preserve
- Saratoga Plan at Poplar Preserve
- 224 Fairway Dr
- 100 Silver Birch Pass
- 50 Green Spring
- 256 Lauritsen Way
- 257 Bur Oak Bend
- 257 Bur Oak Bend Unit Cali
- 257 Bur Oak Bend Unit Robie
- 257 Bur Oak Bend Unit Cabral
- 88 Tapestry Ln
- 18 Keystone Cir
- 139 Village Park Dr
- 318 Stillwood Dr
- 54 Village Park Dr
- 262 Stillwood Dr
- 71 Bellaire Ln
- 267 Village Park Dr
- 182 Southwind Cir
- 142 Hunterian Place
- 10 Camden Cir
- 34 Camden Cir
- 309 Westhill Dr
- 2050 Newnan Crossing Blvd E
